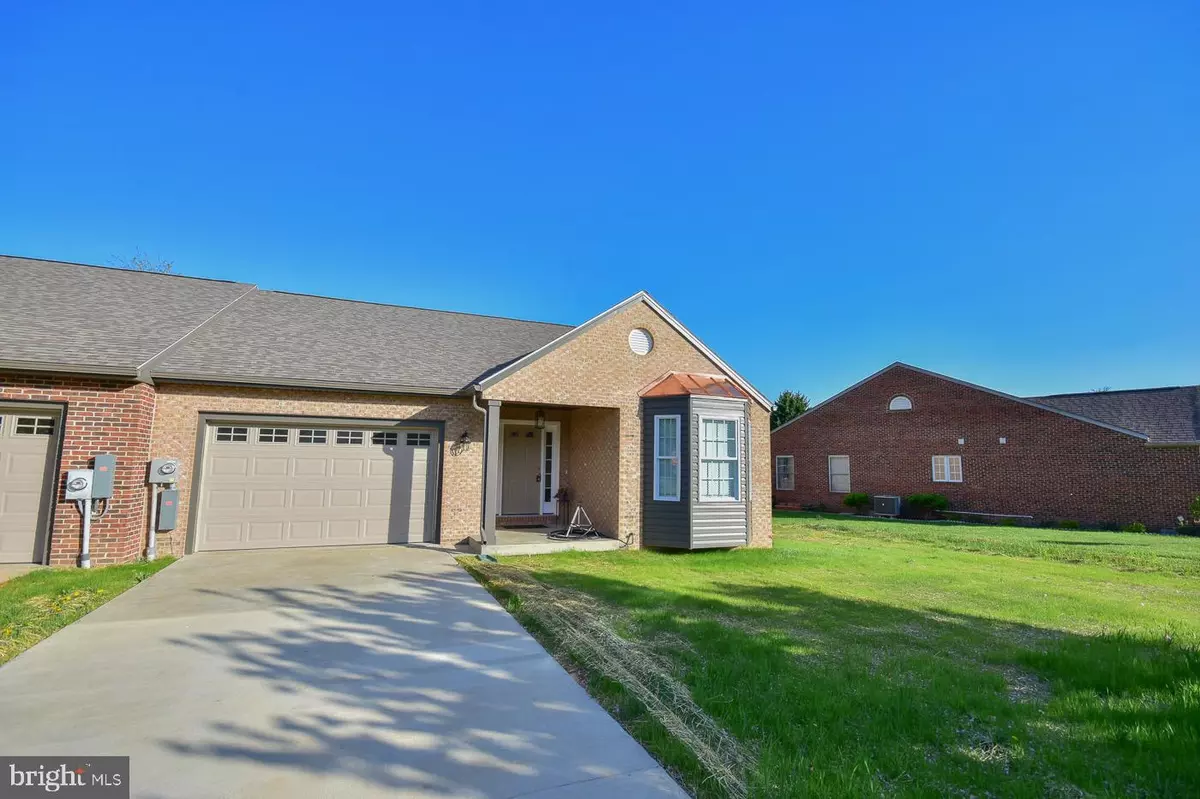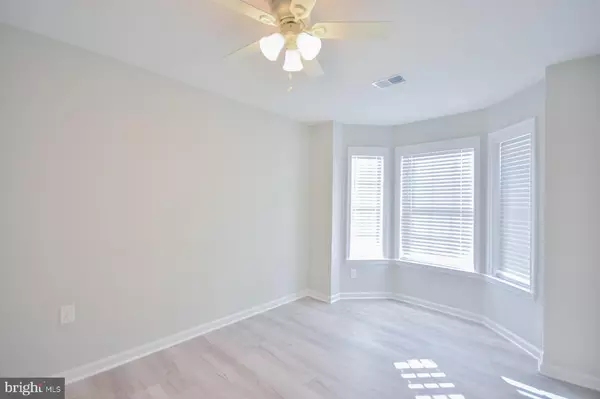$350,000
$375,000
6.7%For more information regarding the value of a property, please contact us for a free consultation.
23 BROOKLINE DR Charles Town, WV 25414
2 Beds
2 Baths
1,320 SqFt
Key Details
Sold Price $350,000
Property Type Single Family Home
Sub Type Twin/Semi-Detached
Listing Status Sold
Purchase Type For Sale
Square Footage 1,320 sqft
Price per Sqft $265
Subdivision Locust Hill
MLS Listing ID WVJF2007556
Sold Date 07/19/23
Style Ranch/Rambler
Bedrooms 2
Full Baths 2
HOA Fees $41/mo
HOA Y/N Y
Abv Grd Liv Area 1,320
Originating Board BRIGHT
Year Built 1995
Annual Tax Amount $826
Tax Year 2022
Lot Size 8,481 Sqft
Acres 0.19
Property Description
Nice Villa in sought after golf course community of Locust Hill. Walking distance to the Clubhouse. This home is all new from the ground up with luxury plank flooring and lots of upgrades throughout. . Featuring primary bedroom with walk-in closet, double sinks, shower, large linen closet and door that leads to a deck. The second spacious bedroom has a ceiling fan and is next to the hall bath with tub/shower. Huge family room with an open floorplan, vaulted ceilings and electric fireplace. Dining area off of the family room with vaulted ceilings. Country kitchen with granite countertops, double sinks, stainless steel appliances and a pantry. Laundry area with stackable washer and dryer. Extra large one car garage and storage area off on the back deck. Welcome to easy-living in this brand new beautifully styled home. Make an appointment to view today.
Location
State WV
County Jefferson
Zoning 101
Rooms
Other Rooms Dining Room, Primary Bedroom, Bedroom 2, Kitchen, Family Room, Foyer, Laundry
Main Level Bedrooms 2
Interior
Hot Water Electric
Heating Heat Pump(s)
Cooling Central A/C
Flooring Luxury Vinyl Plank
Fireplaces Number 1
Equipment Dishwasher, Disposal, Built-In Microwave, Exhaust Fan, Refrigerator, Stove, Stainless Steel Appliances, Washer/Dryer Stacked, Water Heater
Fireplace Y
Appliance Dishwasher, Disposal, Built-In Microwave, Exhaust Fan, Refrigerator, Stove, Stainless Steel Appliances, Washer/Dryer Stacked, Water Heater
Heat Source Electric
Exterior
Parking Features Garage - Front Entry, Garage Door Opener, Inside Access
Garage Spaces 1.0
Water Access N
Roof Type Shingle
Accessibility Level Entry - Main
Attached Garage 1
Total Parking Spaces 1
Garage Y
Building
Story 1
Foundation Crawl Space
Sewer Public Sewer
Water Public
Architectural Style Ranch/Rambler
Level or Stories 1
Additional Building Above Grade, Below Grade
New Construction N
Schools
School District Jefferson County Schools
Others
Senior Community No
Tax ID 02 13A007000000000
Ownership Fee Simple
SqFt Source Assessor
Special Listing Condition Standard
Read Less
Want to know what your home might be worth? Contact us for a FREE valuation!

Our team is ready to help you sell your home for the highest possible price ASAP

Bought with Kevin H Coomler • ERA Liberty Realty

GET MORE INFORMATION





