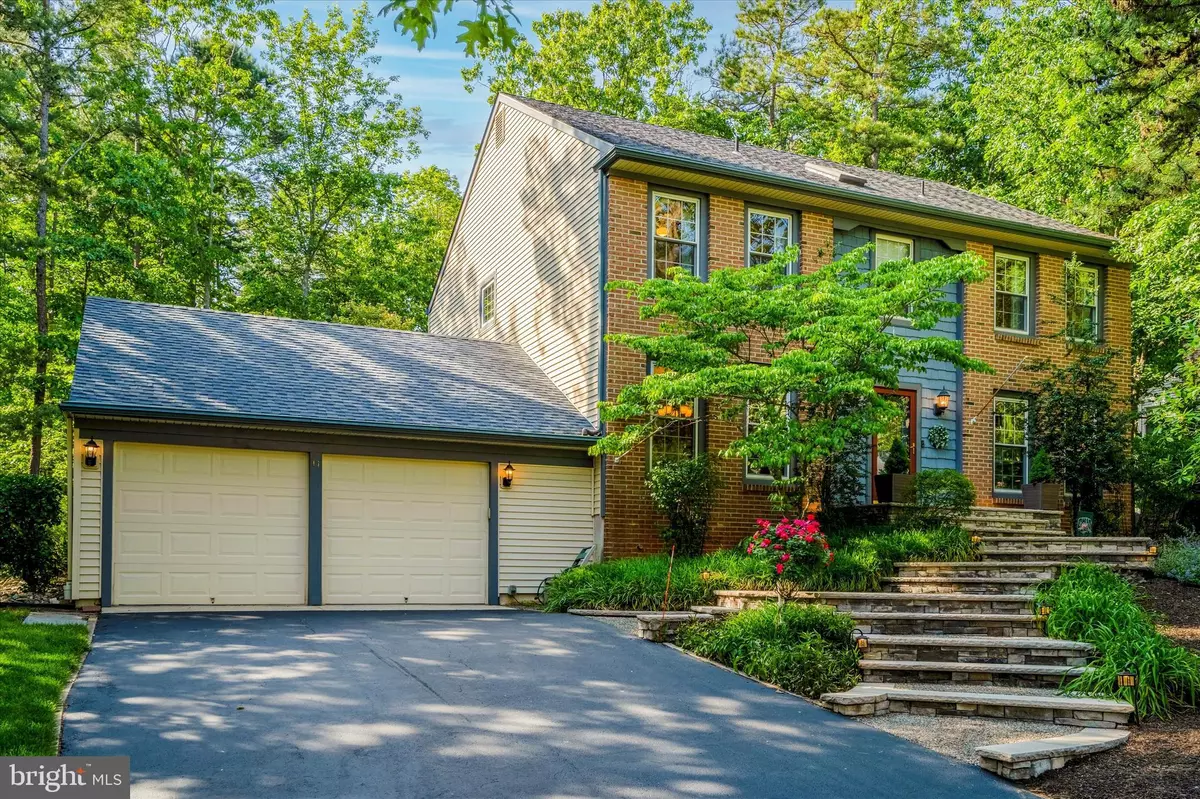$632,000
$550,000
14.9%For more information regarding the value of a property, please contact us for a free consultation.
11 CHADWICK DR Voorhees, NJ 08043
4 Beds
3 Baths
2,720 SqFt
Key Details
Sold Price $632,000
Property Type Single Family Home
Sub Type Detached
Listing Status Sold
Purchase Type For Sale
Square Footage 2,720 sqft
Price per Sqft $232
Subdivision Sturbridge Lakes
MLS Listing ID NJCD2048586
Sold Date 07/17/23
Style Colonial
Bedrooms 4
Full Baths 2
Half Baths 1
HOA Fees $47/ann
HOA Y/N Y
Abv Grd Liv Area 2,720
Originating Board BRIGHT
Year Built 1984
Annual Tax Amount $12,894
Tax Year 2022
Lot Size 0.390 Acres
Acres 0.39
Lot Dimensions 0.00 x 0.00
Property Description
***HIGHEST & BEST - WEDNESDAY, JUNE 7TH AT 5PM***. Looking for a move in ready home in the desirable Sturbridge Lakes community? Well, look no further! This gorgeous Garrison II model is ready for its new owners – come unpack and unwind just in time for summer!
Upon approaching 11 Chadwick you will immediately notice the beautiful landscaping, newer shake siding, brick façade and stack stone hardscape surrounding the property. As you walk into this 4 bed, 2.5 bath center hall colonial you are greeted with a bright foyer, formal dining room and a bonus room that can be used as an office, play space or even an additional bedroom if needed! Moving further into the home you step into the open concept kitchen and living room with a gas fireplace that is perfect for cozy nights on the couch. The kitchen boasts granite counter tops and a 2-tier island surely making this the heart of the home. Directly off the kitchen is the cheery sunroom that overlooks the stunning flat backyard with natural landscaping, a small deck, beautiful hardscaping, a cozy firepit and a recently installed cedar swing set. To complete the first floor there is a half bath, laundry room and access to the spacious 2 car garage with additional overhead storage.
The 2nd floor of this home has 4 generously sized bedrooms and 2 full bathrooms. The expansive primary suite has a spa like feel and is a perfect space to unwind after a long day. This room has an additional space off the bedroom that can be used as a nursery, office, workout room, dressing room or even for pure relaxation. The primary bathroom has been recently updated and is absolutely stunning with double vanities, a skylight, wood tile flooring and a fully tiled frameless glass shower.
This home features a partially finished basement with plenty of storage and additional living space that is perfect for an office or even a movie room!
Equipped with smart capabilities the nest thermostat, smart locks, indoor/outdoor lights, and garage doors are integrated with a full-home Ring security system. This includes a Ring doorbell and rear floodlight camera. The landscaping features an app-controlled front and back yard in-ground sprinkler system that adjusts watering schedule to the weather forecast. All of these items easily integrate with Alexa.
Sturbridge Lakes is an amazing community with direct access to 5 lakes, lifeguard staffed beaches, tennis courts, playgrounds, picnic areas, and a host of activities throughout the year. An annual, Memorial Day, Labor Day and 4th of July picnic at the main beach, as well as 5k’s, Halloween decorating house contest, and regular chili cook offs – to name a few! Don’t wait to make your appointment to see this lovely home!
Location
State NJ
County Camden
Area Voorhees Twp (20434)
Zoning RD2
Direction Southeast
Rooms
Other Rooms Living Room, Dining Room, Sitting Room, Kitchen, Foyer, Bedroom 1, Sun/Florida Room, Office, Bathroom 2, Bathroom 3, Primary Bathroom
Basement Partially Finished
Interior
Interior Features Attic, Ceiling Fan(s), Crown Moldings, Dining Area, Exposed Beams, Family Room Off Kitchen, Floor Plan - Traditional, Kitchen - Eat-In, Kitchen - Island, Primary Bath(s), Recessed Lighting, Skylight(s), Sprinkler System, Stall Shower, Store/Office, Tub Shower, Upgraded Countertops, Walk-in Closet(s), Window Treatments, Wood Floors
Hot Water Natural Gas
Heating Forced Air
Cooling Central A/C, Ductless/Mini-Split
Flooring Carpet, Ceramic Tile, Hardwood, Wood
Fireplaces Number 1
Fireplaces Type Brick, Gas/Propane, Mantel(s)
Equipment Dishwasher, Disposal, Dryer - Electric, Dryer - Front Loading, Exhaust Fan, Humidifier, Icemaker, Oven - Self Cleaning, Oven/Range - Gas, Range Hood, Refrigerator, Six Burner Stove, Stainless Steel Appliances, Washer, Water Heater
Fireplace Y
Window Features Bay/Bow,Double Pane,Double Hung,Energy Efficient,Insulated,Screens,Skylights
Appliance Dishwasher, Disposal, Dryer - Electric, Dryer - Front Loading, Exhaust Fan, Humidifier, Icemaker, Oven - Self Cleaning, Oven/Range - Gas, Range Hood, Refrigerator, Six Burner Stove, Stainless Steel Appliances, Washer, Water Heater
Heat Source Natural Gas
Laundry Main Floor
Exterior
Exterior Feature Deck(s), Enclosed
Garage Additional Storage Area, Garage - Front Entry, Inside Access, Oversized
Garage Spaces 2.0
Fence Split Rail
Utilities Available Cable TV, Natural Gas Available, Under Ground
Amenities Available Basketball Courts, Beach, Common Grounds, Lake, Picnic Area, Tennis Courts, Tot Lots/Playground, Volleyball Courts, Water/Lake Privileges
Water Access N
View Street, Trees/Woods
Roof Type Shingle
Street Surface Paved
Accessibility None
Porch Deck(s), Enclosed
Road Frontage Boro/Township
Attached Garage 2
Total Parking Spaces 2
Garage Y
Building
Lot Description Front Yard, Landscaping, Partly Wooded, Secluded, SideYard(s), Trees/Wooded
Story 2
Foundation Slab
Sewer Public Sewer, Spray Irrigation
Water Public
Architectural Style Colonial
Level or Stories 2
Additional Building Above Grade, Below Grade
Structure Type 9'+ Ceilings
New Construction N
Schools
School District Voorhees Township Board Of Education
Others
HOA Fee Include Common Area Maintenance
Senior Community No
Tax ID 34-00229 20-00035
Ownership Fee Simple
SqFt Source Assessor
Security Features Electric Alarm,Exterior Cameras,Smoke Detector
Acceptable Financing Cash, Conventional, FHA, VA
Listing Terms Cash, Conventional, FHA, VA
Financing Cash,Conventional,FHA,VA
Special Listing Condition Standard
Read Less
Want to know what your home might be worth? Contact us for a FREE valuation!

Our team is ready to help you sell your home for the highest possible price ASAP

Bought with Gail Hann • EXP Realty, LLC

GET MORE INFORMATION





