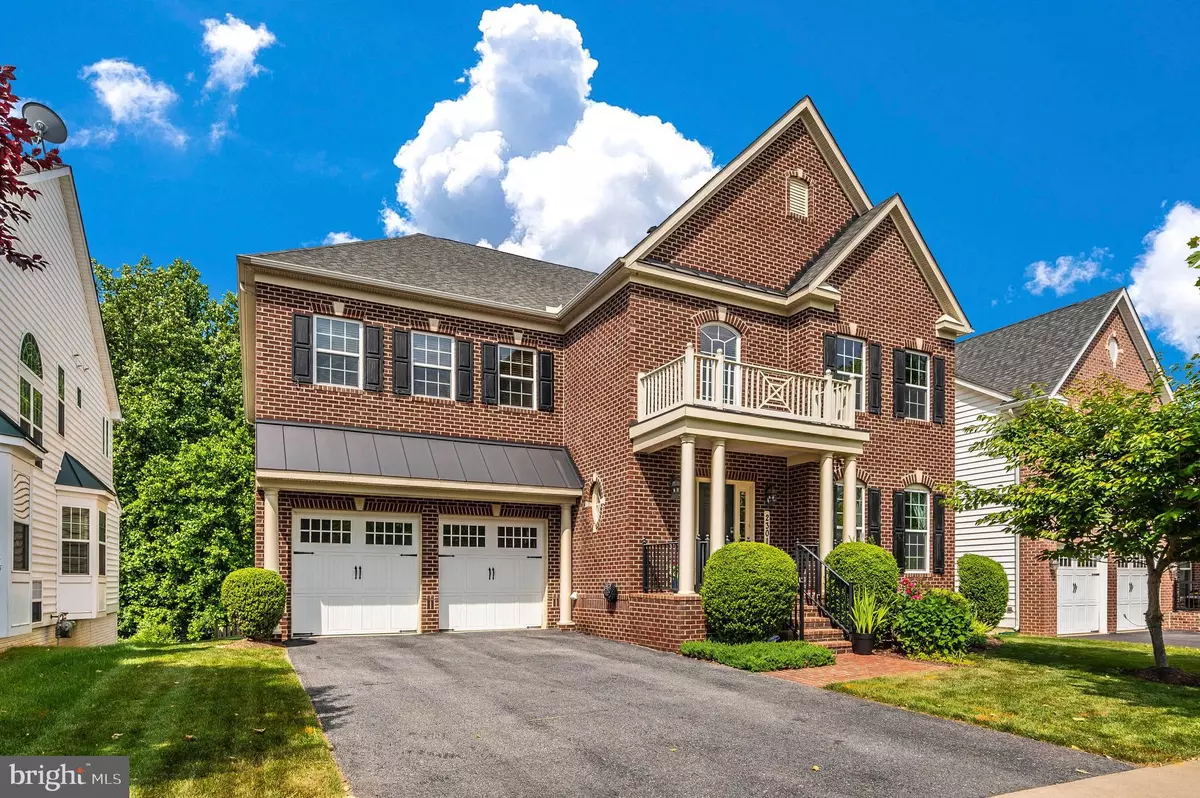$955,000
$949,900
0.5%For more information regarding the value of a property, please contact us for a free consultation.
23012 SYCAMORE FARM DR Clarksburg, MD 20871
4 Beds
4 Baths
6,271 SqFt
Key Details
Sold Price $955,000
Property Type Single Family Home
Sub Type Detached
Listing Status Sold
Purchase Type For Sale
Square Footage 6,271 sqft
Price per Sqft $152
Subdivision Clarksburg Village
MLS Listing ID MDMC2095380
Sold Date 07/17/23
Style Colonial
Bedrooms 4
Full Baths 3
Half Baths 1
HOA Fees $87/mo
HOA Y/N Y
Abv Grd Liv Area 4,546
Originating Board BRIGHT
Year Built 2010
Annual Tax Amount $9,714
Tax Year 2022
Lot Size 6,600 Sqft
Acres 0.15
Property Description
Welcome to this exquisite single-family house situated in the heart of the vibrant community of Clarksburg Village, where luxury and comfort seamlessly blend to offer an unparalleled lifestyle. Step through the front door and be captivated by the grandeur of the 2-story foyer adorned with meticulous crown molding. The main level boasts stunning hardwood floors that guide you through the traditional living room and formal dining room. The gourmet kitchen is a chef's dream come true, offering an expansive space with an extended center island, granite counters, a gas cooktop, double wall ovens, and a large pantry. The breakfast room offers a serene view of the private deck and the lush backyard that gracefully backs to a tranquil expanse of trees, providing complete privacy. The heart of the home lies within the remarkable 2-story family room, where a striking stone hearth fireplace takes center stage, complemented by large windows filling the room with natural lights.
Additionally, the entry-level boasts a private office, providing a secluded space for those who work from the comfort of their own home. Ascend to the upper level, where you will discover four well-appointed bedrooms. Among them, two bedrooms share a convenient Jack and Jill bathroom, while another bedroom features its own ensuite bath. The primary bedroom impresses with its generous proportions, encompassing a cozy sitting area, two walk-in closets, and a beautiful primary bath complete with dual vanities, an oversized stall shower featuring bench seating, and two shower heads.
In the fully finished walk-out basement, you will find an expansive recreation room, a media room, and an exercise room. The property is situated on a lot that graciously backs to a serene wooded area, and the attached 2-car garage provides additional convenience. The community itself presents a wealth of amenities, including clubhouses, swimming pools, tot lots, and jogging trails, while being within walking distance to a variety of shopping and dining options. Furthermore, the home's strategic location places it in close proximity to Black Hills Regional Park, Prime Outlet Mall, and I-270, granting effortless access to all the attractions and conveniences the area has to offer.
Location
State MD
County Montgomery
Zoning R200
Rooms
Other Rooms Living Room, Dining Room, Primary Bedroom, Bedroom 2, Bedroom 3, Bedroom 4, Kitchen, Game Room, Family Room, Breakfast Room, Exercise Room, Great Room, Laundry, Bathroom 2, Bathroom 3, Primary Bathroom
Basement Fully Finished, Walkout Level
Interior
Interior Features Dining Area, Crown Moldings, Family Room Off Kitchen, Floor Plan - Open, Kitchen - Gourmet, Pantry
Hot Water Electric
Heating Central
Cooling Central A/C
Flooring Hardwood, Carpet
Fireplaces Number 1
Fireplaces Type Gas/Propane
Furnishings No
Fireplace Y
Heat Source Natural Gas
Laundry Dryer In Unit, Washer In Unit
Exterior
Parking Features Garage - Front Entry
Garage Spaces 2.0
Amenities Available Club House, Pool - Outdoor, Tot Lots/Playground
Water Access N
Roof Type Architectural Shingle
Accessibility None
Attached Garage 2
Total Parking Spaces 2
Garage Y
Building
Story 3
Foundation Concrete Perimeter
Sewer Public Sewer
Water Public
Architectural Style Colonial
Level or Stories 3
Additional Building Above Grade, Below Grade
New Construction N
Schools
Elementary Schools Wilson Wims
Middle Schools Hallie Wells Middle
High Schools Clarksburg
School District Montgomery County Public Schools
Others
Pets Allowed Y
HOA Fee Include Common Area Maintenance,Management,Pool(s),Trash,Snow Removal
Senior Community No
Tax ID 160203457242
Ownership Fee Simple
SqFt Source Assessor
Acceptable Financing Cash, Conventional, FHA, VA
Horse Property N
Listing Terms Cash, Conventional, FHA, VA
Financing Cash,Conventional,FHA,VA
Special Listing Condition Standard
Pets Allowed Cats OK, Dogs OK
Read Less
Want to know what your home might be worth? Contact us for a FREE valuation!

Our team is ready to help you sell your home for the highest possible price ASAP

Bought with Ram G Sammeta • ExecuHome Realty

GET MORE INFORMATION





