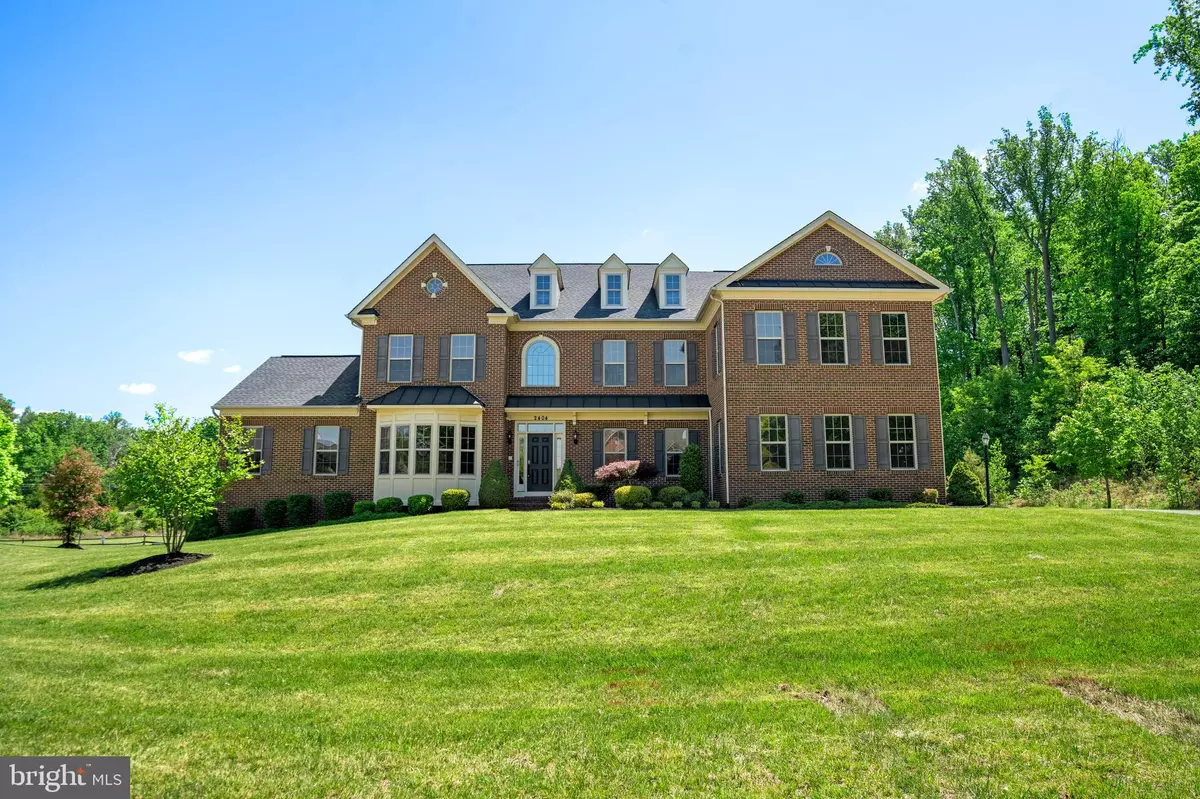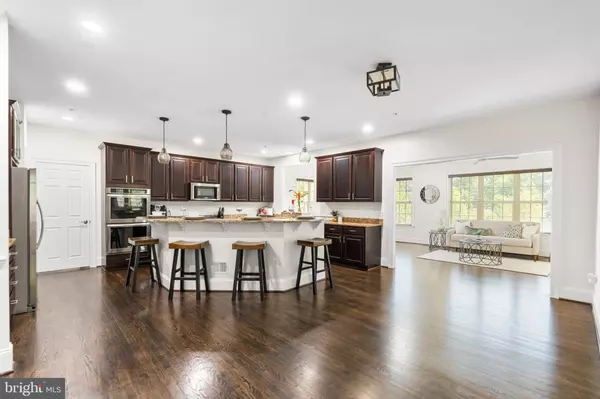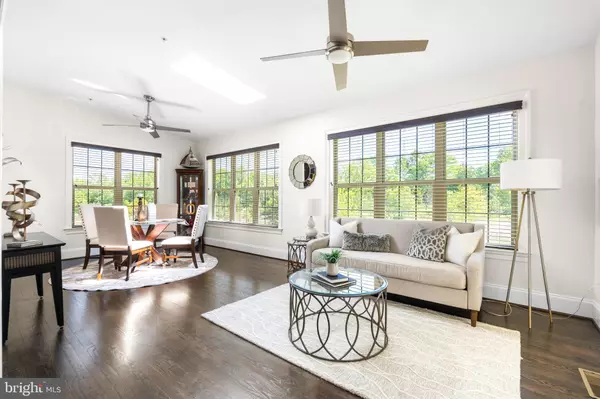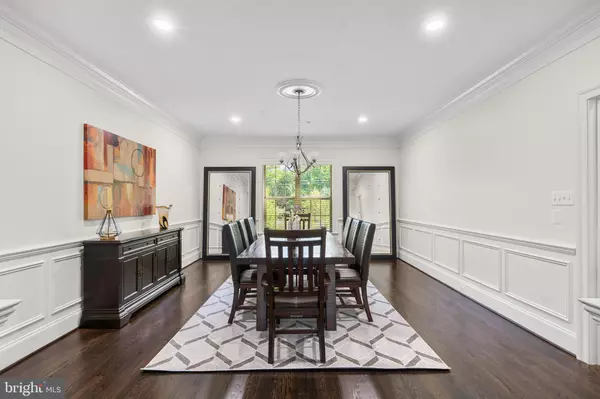$1,090,000
$1,150,000
5.2%For more information regarding the value of a property, please contact us for a free consultation.
2404 TURNGATE CT Upper Marlboro, MD 20774
6 Beds
7 Baths
7,882 SqFt
Key Details
Sold Price $1,090,000
Property Type Single Family Home
Sub Type Detached
Listing Status Sold
Purchase Type For Sale
Square Footage 7,882 sqft
Price per Sqft $138
Subdivision Frontgate Farms
MLS Listing ID MDPG2075622
Sold Date 07/14/23
Style Colonial
Bedrooms 6
Full Baths 6
Half Baths 1
HOA Fees $83/mo
HOA Y/N Y
Abv Grd Liv Area 5,682
Originating Board BRIGHT
Year Built 2014
Annual Tax Amount $10,216
Tax Year 2023
Lot Size 1.201 Acres
Acres 1.2
Property Description
Absolutely Stunning 6 Bedroom, 6.5 Bathroom Luxurious Colonial! This home boasts gleaming hardwood floors, elegant molding & wainscoting, recessed lighting throughout, soaring 2 story foyer & family room, chef's kitchen with double ovens, gas cooktop, granite, bar seating for 7 and a walk in pantry, morning room with skylight, main level bedroom with ensuite full bathroom, formal living & dining rooms, office with built in shelving, grand master suite with tray ceiling, sitting room, 3 way fireplace, his & hers walk in closets with built in's, make-up vanity, spa-like master bath with vaulted ceiling, 2 vanity sinks, jetted tub, separate shower & water closet, upper & lower level laundry rooms, finished basement with bedroom, full bathroom, open game, media & entertainment area. All bedrooms have full ensuite baths & walk in closets. Attached 3 car garage, plenty of driveway parking. Home has over 8,500 square feet of total living space, situated on a 1.2 acre lot in a great commuter location. Accepting Back up Offers
Location
State MD
County Prince Georges
Zoning RE
Rooms
Basement Walkout Level
Main Level Bedrooms 1
Interior
Interior Features Skylight(s), Recessed Lighting, Crown Moldings, Ceiling Fan(s)
Hot Water Natural Gas
Heating Forced Air
Cooling Central A/C
Fireplaces Number 3
Equipment Dryer, Washer, Cooktop, Dishwasher, Humidifier, Disposal, Microwave, Refrigerator, Icemaker, Oven - Wall
Appliance Dryer, Washer, Cooktop, Dishwasher, Humidifier, Disposal, Microwave, Refrigerator, Icemaker, Oven - Wall
Heat Source Natural Gas
Exterior
Parking Features Garage - Side Entry
Garage Spaces 8.0
Water Access N
Accessibility None
Attached Garage 3
Total Parking Spaces 8
Garage Y
Building
Story 3
Foundation Other
Sewer Public Sewer
Water Public
Architectural Style Colonial
Level or Stories 3
Additional Building Above Grade, Below Grade
New Construction N
Schools
School District Prince George'S County Public Schools
Others
Senior Community No
Tax ID 17033641750
Ownership Fee Simple
SqFt Source Assessor
Special Listing Condition Standard
Read Less
Want to know what your home might be worth? Contact us for a FREE valuation!

Our team is ready to help you sell your home for the highest possible price ASAP

Bought with Stephen Ellis • Argent Realty, LLC

GET MORE INFORMATION





