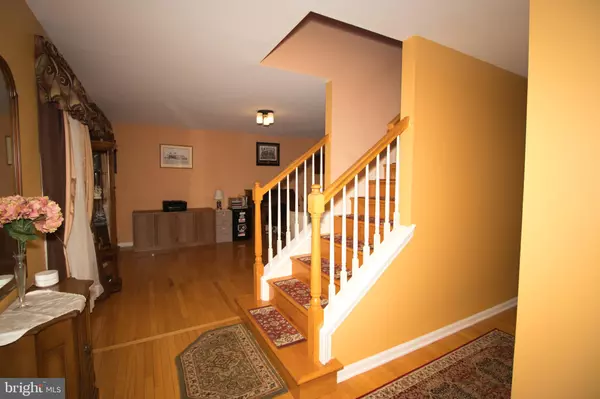$605,000
$625,000
3.2%For more information regarding the value of a property, please contact us for a free consultation.
5 TARLINI WAY Langhorne, PA 19047
4 Beds
3 Baths
2,400 SqFt
Key Details
Sold Price $605,000
Property Type Single Family Home
Sub Type Detached
Listing Status Sold
Purchase Type For Sale
Square Footage 2,400 sqft
Price per Sqft $252
Subdivision None Available
MLS Listing ID PABU2048446
Sold Date 07/14/23
Style Colonial
Bedrooms 4
Full Baths 2
Half Baths 1
HOA Fees $25/ann
HOA Y/N Y
Abv Grd Liv Area 2,400
Originating Board BRIGHT
Year Built 2002
Annual Tax Amount $9,461
Tax Year 2022
Lot Size 0.280 Acres
Acres 0.28
Lot Dimensions 147x81
Property Description
This quaint home in a quiet neighborhood nestled in a cul-de-sac awaits you to create new family memories. The traditional entry shows a beautiful center staircase with hardwood flooring and natural wood staircase. An elegant formal living room also features oak hardwood flooring and tall twin windows. A fully remodeled kitchen is certain to delight with beautiful tile flooring, pretty white cabinetry with contrasting marble counter tops and tile backsplash and the peninsula counter with breakfast seating and pendent lighting is perfect for quick meals while the eat-in-kitchen seating offers spacious room for your informal meals. The adjacent dining room also features oak hardwood flooring and has ample space for large furniture. Enjoy the warm and cozy family room with a gas fireplace as the center piece, ceiling fan/light and focal lighting. An absolutely gorgeous master bedroom suite with recessed lighting and ceiling fan, walk-in closet, spacious bathroom with double sink and jetted tub. An updated hall bathroom, 3 nicely sized bedrooms each with unique character & charm complete the upper level. Outdoor entertaining is spectacular on the massive deck with independent dining and sitting areas. A full walk out basement for storage and with all high efficiency H.V.A.C. and water heater.
Location
State PA
County Bucks
Area Middletown Twp (10122)
Zoning R2
Rooms
Other Rooms Living Room, Dining Room, Primary Bedroom, Bedroom 2, Bedroom 3, Bedroom 4, Kitchen, Family Room, Primary Bathroom, Full Bath, Half Bath
Basement Full, Interior Access, Outside Entrance, Poured Concrete, Sump Pump, Unfinished, Walkout Level, Windows
Interior
Interior Features Breakfast Area, Carpet, Ceiling Fan(s), Family Room Off Kitchen, Kitchen - Eat-In, Kitchen - Island, Pantry, Upgraded Countertops, Walk-in Closet(s), Wood Floors
Hot Water Natural Gas
Heating Forced Air
Cooling Central A/C
Flooring Carpet, Ceramic Tile, Hardwood, Partially Carpeted
Fireplaces Number 1
Fireplaces Type Gas/Propane
Equipment Built-In Microwave, Dishwasher, Dryer, Energy Efficient Appliances, Oven - Self Cleaning, Oven/Range - Gas, Refrigerator, Washer, Water Heater - High-Efficiency
Fireplace Y
Appliance Built-In Microwave, Dishwasher, Dryer, Energy Efficient Appliances, Oven - Self Cleaning, Oven/Range - Gas, Refrigerator, Washer, Water Heater - High-Efficiency
Heat Source Natural Gas
Laundry Upper Floor
Exterior
Exterior Feature Deck(s)
Parking Features Garage - Front Entry, Inside Access, Garage Door Opener
Garage Spaces 4.0
Water Access N
Roof Type Shingle
Accessibility 2+ Access Exits
Porch Deck(s)
Attached Garage 2
Total Parking Spaces 4
Garage Y
Building
Lot Description Cul-de-sac
Story 2
Foundation Concrete Perimeter
Sewer Public Sewer
Water Public
Architectural Style Colonial
Level or Stories 2
Additional Building Above Grade, Below Grade
New Construction N
Schools
School District Neshaminy
Others
Pets Allowed Y
HOA Fee Include Common Area Maintenance
Senior Community No
Tax ID 22-023-007-006
Ownership Fee Simple
SqFt Source Estimated
Acceptable Financing Cash, Conventional
Horse Property N
Listing Terms Cash, Conventional
Financing Cash,Conventional
Special Listing Condition Standard
Pets Allowed No Pet Restrictions
Read Less
Want to know what your home might be worth? Contact us for a FREE valuation!

Our team is ready to help you sell your home for the highest possible price ASAP

Bought with Cheng Qiu Zheng • Realty Mark Cityscape

GET MORE INFORMATION





