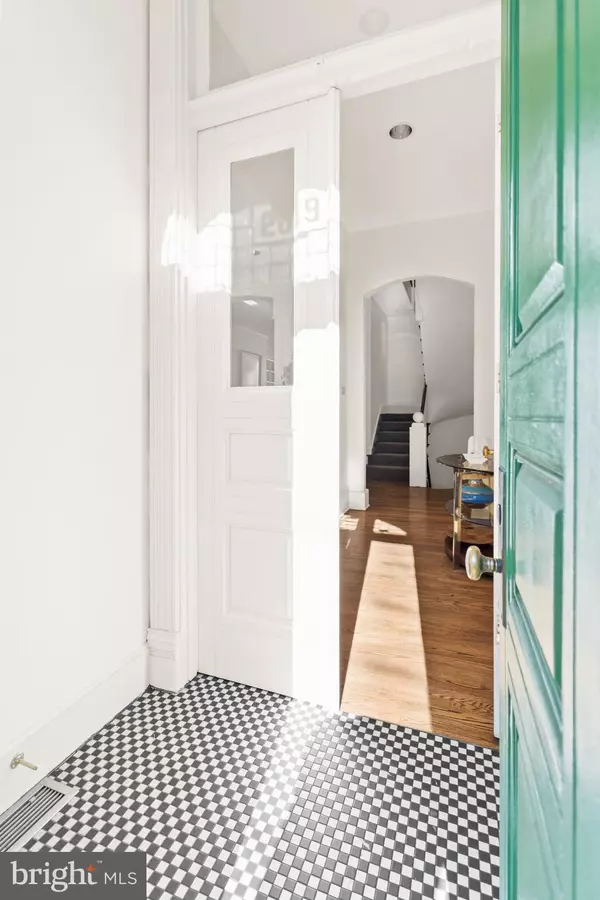$2,490,000
$2,490,000
For more information regarding the value of a property, please contact us for a free consultation.
2019 HILLYER PL NW Washington, DC 20009
3 Beds
3 Baths
3,424 SqFt
Key Details
Sold Price $2,490,000
Property Type Townhouse
Sub Type Interior Row/Townhouse
Listing Status Sold
Purchase Type For Sale
Square Footage 3,424 sqft
Price per Sqft $727
Subdivision Dupont
MLS Listing ID DCDC2094852
Sold Date 07/14/23
Style Victorian
Bedrooms 3
Full Baths 2
Half Baths 1
HOA Y/N N
Abv Grd Liv Area 2,584
Originating Board BRIGHT
Year Built 1870
Annual Tax Amount $18,052
Tax Year 2022
Lot Size 1,800 Sqft
Acres 0.04
Property Description
This quintessential Victorian row house is desirably located in the vibrant Dupont neighborhood. The beautiful brick residence was built in 1870 and has undergone extensive updates, while maintaining original details to preserve its historic character and charm. The house features an abundance of natural sunlight from oversized windows, which is further magnified by the high ceilings throughout. A lovely front garden and iron-railed stairway compliment the impressive façade of the house. Upon entering, a charming front vestibule with black and white tiled floors leads to the welcoming reception foyer. The foyer seamlessly transitions to the elegant living room, which has a south-facing bay window and a decorative fireplace with marble surround. Neighboring the living room is an exceptional family room/library. The room offers a wood-burning fireplace, built-in bookshelves, and a two-story wall of windows towards the rear of the home with lovely views of the rear garden. There is also a conveniently located wet bar with granite counters, cabinetry storage, and a mini refrigerator with an ice maker. The garden level below features an expansive gourmet kitchen with high-end appliances, a large center island, breakfast bar, abundant custom cabinetry, and a pantry. There is also a table space breakfast area with a built-in window seat and a window. The kitchen opens onto the sophisticated dining room, which accesses the two-story wall of windows and French doors opening to the rear garden and terrace. There is also a convenient powder room and multiple storage closets found on this floor. The second level is fully encompassed by the well-appointed primary suite. The generously proportioned primary bedroom is found towards the front of the house, with a wonderful south-facing window, a wood-burning fireplace, and a quaint private balcony overlooking the lovely tree-lined street below. There are multiple walk-in closets on this floor, as well as a large sitting room/office with custom built-in bookcases, two desks, cabinetry, and an additional balcony that overlooks the beautiful rear garden. The primary bathroom has lovely granite finishes and has a Jacuzzi tub and a separate shower with a seamless glass frame and multiple shower jets. The third floor, which is illuminated by a lovely skylight, provides two additional bedrooms, both with large double door closets, and a marble hall bathroom. The front bedroom features built-ins and a decorative fireplace and the rear bedroom overlooks the beautiful rear garden. There is also the added convenience of a washer and dryer, as well as a bonus room that can be used as a gym or a secondary office space. The impressive rear terrace and garden is exceptional for entertaining with wonderful privacy from layered bamboo and wisteria. There is also two-car parking. The house is within close walking distance to neighborhood favorite restaurants, shops, parks, and the Metro.
Location
State DC
County Washington
Zoning RA-8
Rooms
Basement Connecting Stairway, Outside Entrance, Rear Entrance, Daylight, Full, Fully Finished, Heated, Walkout Level, Windows
Interior
Interior Features Attic, Kitchen - Gourmet, Kitchen - Island, Dining Area, Kitchen - Eat-In, Breakfast Area, Kitchen - Table Space, Primary Bath(s), Built-Ins, Crown Moldings, Wet/Dry Bar, Wood Floors
Hot Water Electric
Heating Radiant, Programmable Thermostat, Heat Pump(s), Forced Air
Cooling Central A/C
Fireplaces Number 1
Fireplaces Type Mantel(s)
Equipment Dishwasher, Dryer, Microwave, Oven - Wall, Range Hood, Refrigerator, Washer, Washer - Front Loading
Fireplace Y
Window Features Double Pane,Bay/Bow,Skylights
Appliance Dishwasher, Dryer, Microwave, Oven - Wall, Range Hood, Refrigerator, Washer, Washer - Front Loading
Heat Source Natural Gas, Electric
Exterior
Exterior Feature Patio(s), Terrace
Garage Spaces 2.0
Fence Rear
Water Access N
Accessibility Other
Porch Patio(s), Terrace
Road Frontage City/County
Total Parking Spaces 2
Garage N
Building
Story 4
Foundation Slab
Sewer Public Sewer
Water Public
Architectural Style Victorian
Level or Stories 4
Additional Building Above Grade, Below Grade
New Construction N
Schools
School District District Of Columbia Public Schools
Others
Senior Community No
Tax ID 0093//0104
Ownership Fee Simple
SqFt Source Assessor
Special Listing Condition Standard
Read Less
Want to know what your home might be worth? Contact us for a FREE valuation!

Our team is ready to help you sell your home for the highest possible price ASAP

Bought with Rachel Adler • Realty USA

GET MORE INFORMATION





