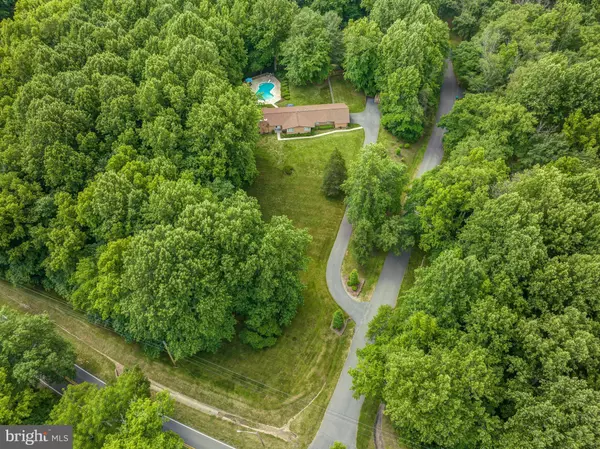$615,000
$620,000
0.8%For more information regarding the value of a property, please contact us for a free consultation.
229 KING JAMES RD Upper Marlboro, MD 20774
3 Beds
2 Baths
1,917 SqFt
Key Details
Sold Price $615,000
Property Type Single Family Home
Sub Type Detached
Listing Status Sold
Purchase Type For Sale
Square Footage 1,917 sqft
Price per Sqft $320
Subdivision Queen Anne Estates
MLS Listing ID MDPG2080888
Sold Date 07/11/23
Style Raised Ranch/Rambler
Bedrooms 3
Full Baths 2
HOA Fees $3/ann
HOA Y/N Y
Abv Grd Liv Area 1,917
Originating Board BRIGHT
Year Built 1986
Annual Tax Amount $6,825
Tax Year 2022
Lot Size 2.760 Acres
Acres 2.76
Property Description
Come check out this custom built, all brick rambler situated on 2+ acres in Queen Anne Estates. On the main level you will find a beautiful foyer, 3 bedrooms, 2 full bathrooms, huge living room with floor to ceiling windows and oversized sliding glass doors that exit to the covered back porch, brick gas fireplace, built-in shelving, formal dining room with oversized sliding glass doors that exit out to the patio, eat in kitchen with pantry and built in desk and cabinets. Primary bedroom has oversized sliding glass doors and private primary bathroom. New carpet throughout the main level. Basement is unfinished with rough-in for your best ideas. There is also a 2- car oversized attached garage. Walk out back to the fenced in backyard that features a beautifully landscaped yard with an in-ground gunite pool. Along with plenty of cement decking around the pool for lots of entertaining. The roof was replaced in 2020, hot water heater in 2022. Easy access to the metropolitan area for shopping and work. Please schedule your showing today.
Location
State MD
County Prince Georges
Zoning AR
Rooms
Other Rooms Living Room, Dining Room, Kitchen, Bathroom 1, Bathroom 2, Bathroom 3
Basement Heated, Outside Entrance, Interior Access, Space For Rooms, Walkout Level
Main Level Bedrooms 3
Interior
Interior Features Carpet, Attic, Dining Area, Floor Plan - Traditional, Formal/Separate Dining Room, Kitchen - Eat-In, Kitchen - Table Space, Skylight(s)
Hot Water Electric
Heating Heat Pump(s)
Cooling Ceiling Fan(s), Central A/C
Fireplaces Number 1
Equipment Built-In Microwave, Dishwasher, Dryer - Electric, Oven - Single, Oven/Range - Electric, Washer
Fireplace Y
Appliance Built-In Microwave, Dishwasher, Dryer - Electric, Oven - Single, Oven/Range - Electric, Washer
Heat Source Oil
Laundry Dryer In Unit, Washer In Unit, Basement
Exterior
Exterior Feature Patio(s), Porch(es)
Parking Features Garage - Side Entry, Garage Door Opener
Garage Spaces 2.0
Pool In Ground, Gunite
Water Access N
Accessibility None
Porch Patio(s), Porch(es)
Attached Garage 2
Total Parking Spaces 2
Garage Y
Building
Story 1
Foundation Block, Brick/Mortar, Crawl Space
Sewer Private Septic Tank, Gravity Sept Fld
Water Well
Architectural Style Raised Ranch/Rambler
Level or Stories 1
Additional Building Above Grade, Below Grade
New Construction N
Schools
School District Prince George'S County Public Schools
Others
Senior Community No
Tax ID 17070766238
Ownership Fee Simple
SqFt Source Assessor
Special Listing Condition Standard
Read Less
Want to know what your home might be worth? Contact us for a FREE valuation!

Our team is ready to help you sell your home for the highest possible price ASAP

Bought with Thomas N Mathis • Redfin Corp

GET MORE INFORMATION





