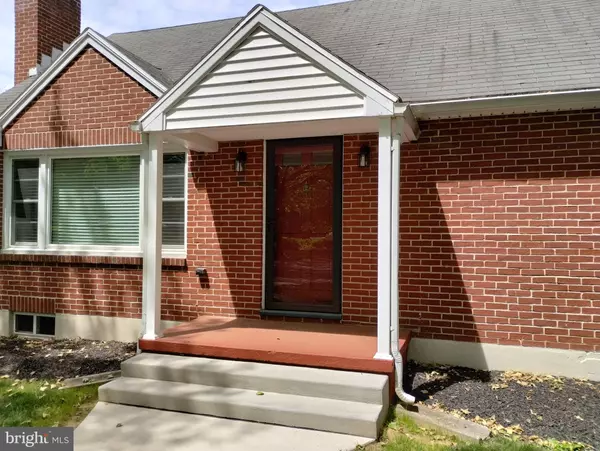$237,500
$245,000
3.1%For more information regarding the value of a property, please contact us for a free consultation.
360 S ROYAL ST York, PA 17402
3 Beds
1 Bath
1,410 SqFt
Key Details
Sold Price $237,500
Property Type Single Family Home
Sub Type Detached
Listing Status Sold
Purchase Type For Sale
Square Footage 1,410 sqft
Price per Sqft $168
Subdivision Fayfield
MLS Listing ID PAYK2042102
Sold Date 07/12/23
Style Cape Cod
Bedrooms 3
Full Baths 1
HOA Y/N N
Abv Grd Liv Area 1,410
Originating Board BRIGHT
Year Built 1952
Annual Tax Amount $3,455
Tax Year 2022
Lot Size 7,802 Sqft
Acres 0.18
Property Sub-Type Detached
Property Description
Come see this lovely, well maintained 3+ Bedroom home in ever popular Fayfield neighborhood, York Suburban School District ! This home comes with many features: Freshly Painted; Vinyl Plank Flooring; Large Living Room with Fireplace; Kitchen with Breakfast Bar & Newer S/S Appliances; Dining Room with Pella Sliding Glass Doors that opens onto large 15' x 12' Wood Deck and nice, level Backyard; 2 Bedrooms on 1st floor; Upper level has 3rd Bedroom, with possible 4th Bedroom or Office, all with Walls/Ceiling of Wonderful & Charming Knotty Pine & Hardwood Floor; Plenty of Storage space in Full Basement with Outside Entrance; Newly installed 28 x 20 Off-Street Parking Pad/Driveway, with Storm Water Seepage Pit. You will enjoy your quiet, corner location that is close to Shopping, Restaurants, Major Highways, Etc !
Location
State PA
County York
Area Springettsbury Twp (15246)
Zoning RESIDENTIAL
Rooms
Other Rooms Living Room, Dining Room, Primary Bedroom, Bedroom 2, Bedroom 3, Kitchen, Office, Bathroom 1
Basement Poured Concrete, Outside Entrance
Main Level Bedrooms 2
Interior
Interior Features Carpet, Ceiling Fan(s), Combination Kitchen/Dining, Entry Level Bedroom, Tub Shower, Window Treatments, Wood Floors, Other
Hot Water Natural Gas
Heating Forced Air
Cooling Central A/C
Flooring Engineered Wood, Carpet
Fireplaces Number 1
Fireplaces Type Brick
Equipment Dishwasher, ENERGY STAR Refrigerator, Oven/Range - Gas, Range Hood, Stainless Steel Appliances
Fireplace Y
Window Features Double Hung,Energy Efficient,Screens,Vinyl Clad
Appliance Dishwasher, ENERGY STAR Refrigerator, Oven/Range - Gas, Range Hood, Stainless Steel Appliances
Heat Source Natural Gas
Laundry Basement
Exterior
Garage Spaces 2.0
Water Access N
Roof Type Asphalt
Accessibility None
Total Parking Spaces 2
Garage N
Building
Lot Description Corner, Level
Story 1.5
Foundation Block
Sewer Public Sewer
Water Public
Architectural Style Cape Cod
Level or Stories 1.5
Additional Building Above Grade, Below Grade
New Construction N
Schools
School District York Suburban
Others
Senior Community No
Tax ID 46-000-03-0242-00-00000
Ownership Fee Simple
SqFt Source Assessor
Acceptable Financing Cash, Conventional
Listing Terms Cash, Conventional
Financing Cash,Conventional
Special Listing Condition Standard
Read Less
Want to know what your home might be worth? Contact us for a FREE valuation!

Our team is ready to help you sell your home for the highest possible price ASAP

Bought with Kelly Resh • RE/MAX Pinnacle
GET MORE INFORMATION





