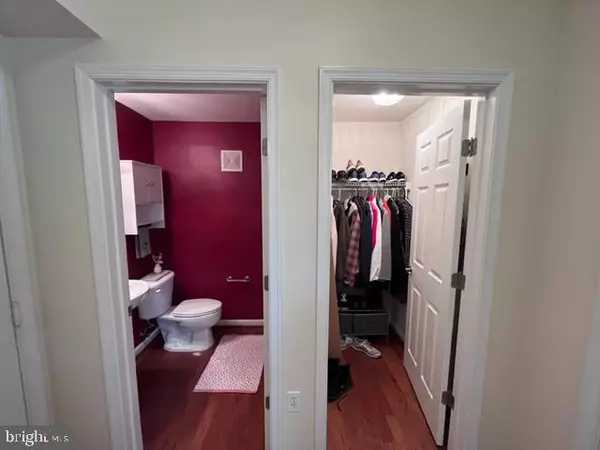$380,000
$377,500
0.7%For more information regarding the value of a property, please contact us for a free consultation.
6801 SABBARTON PL Gainesville, VA 20155
3 Beds
3 Baths
1,825 SqFt
Key Details
Sold Price $380,000
Property Type Condo
Sub Type Condo/Co-op
Listing Status Sold
Purchase Type For Sale
Square Footage 1,825 sqft
Price per Sqft $208
Subdivision Parks At Piedmont
MLS Listing ID VAPW2053020
Sold Date 07/10/23
Style Back-to-Back,Colonial
Bedrooms 3
Full Baths 2
Half Baths 1
Condo Fees $433/mo
HOA Fees $140/mo
HOA Y/N Y
Abv Grd Liv Area 1,825
Originating Board BRIGHT
Year Built 2005
Annual Tax Amount $3,696
Tax Year 2022
Property Description
Welcome to this stunning 4-level townhome-style condo that effortlessly blends modern design with comfort and functionality. This immaculate residence boasts an array of desirable features, including an updated kitchen, an open floor plan, a cozy gas fireplace, and multiple levels offering ample space for relaxation and privacy.
Step into the heart of the home, where the updated kitchen steals the spotlight. The kitchen showcases sleek countertops, 2022 freshly painted cabinetry, and 2019 all new appliances to boast your culinary skills.
The main level of the condo is designed for effortless entertaining, with a seamless flow from the dining area to the inviting living room. The open floor plan creates an ideal space for gatherings, ensuring that you can chat with guests while preparing a delicious meal or unwind by the warmth of the gas fireplace during cozy evenings at home.
Ascend to the third level, where convenience and luxury await. Here, you'll find a laundry area, eliminating the hassle of lugging clothes up and down the stairs. The primary bedroom is also located on this level, complete with an en-suite bathroom and a spacious walk-in closet.
On the fourth level, discover two generously-sized bedrooms that offer comfortable living spaces for family members or guests. Additionally, a versatile loft area awaits, providing the perfect spot for a home office, a play area, or a cozy reading nook. A full bathroom on this level ensures convenience for all occupants.
This townhome-style condo offers the best of both worlds: a stylish, updated interior and a convenient layout spread across multiple levels. With its spacious rooms, modern amenities, and thoughtful design, this residence is ready to provide you with a comfortable and versatile living experience.
Don't miss the opportunity to make this impressive townhome-style condo your own. Schedule a showing today and start envisioning the possibilities of life in this growing neighborhood!
Location
State VA
County Prince William
Zoning PMR
Interior
Interior Features Carpet, Ceiling Fan(s), Family Room Off Kitchen, Floor Plan - Open, Kitchen - Island, Dining Area, Primary Bath(s), Soaking Tub, Walk-in Closet(s)
Hot Water Natural Gas
Heating Central
Cooling Central A/C
Fireplaces Number 1
Fireplaces Type Gas/Propane
Equipment Dishwasher, Washer, Dryer, Disposal, Built-In Microwave, Exhaust Fan, Refrigerator
Fireplace Y
Appliance Dishwasher, Washer, Dryer, Disposal, Built-In Microwave, Exhaust Fan, Refrigerator
Heat Source Natural Gas
Exterior
Parking Features Garage - Side Entry, Garage Door Opener
Garage Spaces 2.0
Amenities Available Common Grounds, Basketball Courts, Community Center, Exercise Room, Pool - Indoor, Recreational Center, Tot Lots/Playground
Water Access N
Accessibility None
Attached Garage 1
Total Parking Spaces 2
Garage Y
Building
Story 4
Foundation Permanent
Sewer No Septic System
Water Public
Architectural Style Back-to-Back, Colonial
Level or Stories 4
Additional Building Above Grade, Below Grade
New Construction N
Schools
School District Prince William County Public Schools
Others
Pets Allowed Y
HOA Fee Include Common Area Maintenance,Ext Bldg Maint,Insurance,Lawn Maintenance,Management,Pool(s),Recreation Facility,Reserve Funds,Road Maintenance,Sewer,Snow Removal,Trash,Water
Senior Community No
Tax ID 7397-39-3842.01
Ownership Condominium
Special Listing Condition Standard
Pets Allowed No Pet Restrictions
Read Less
Want to know what your home might be worth? Contact us for a FREE valuation!

Our team is ready to help you sell your home for the highest possible price ASAP

Bought with Anne Michael Greene • Middleburg Real Estate

GET MORE INFORMATION





