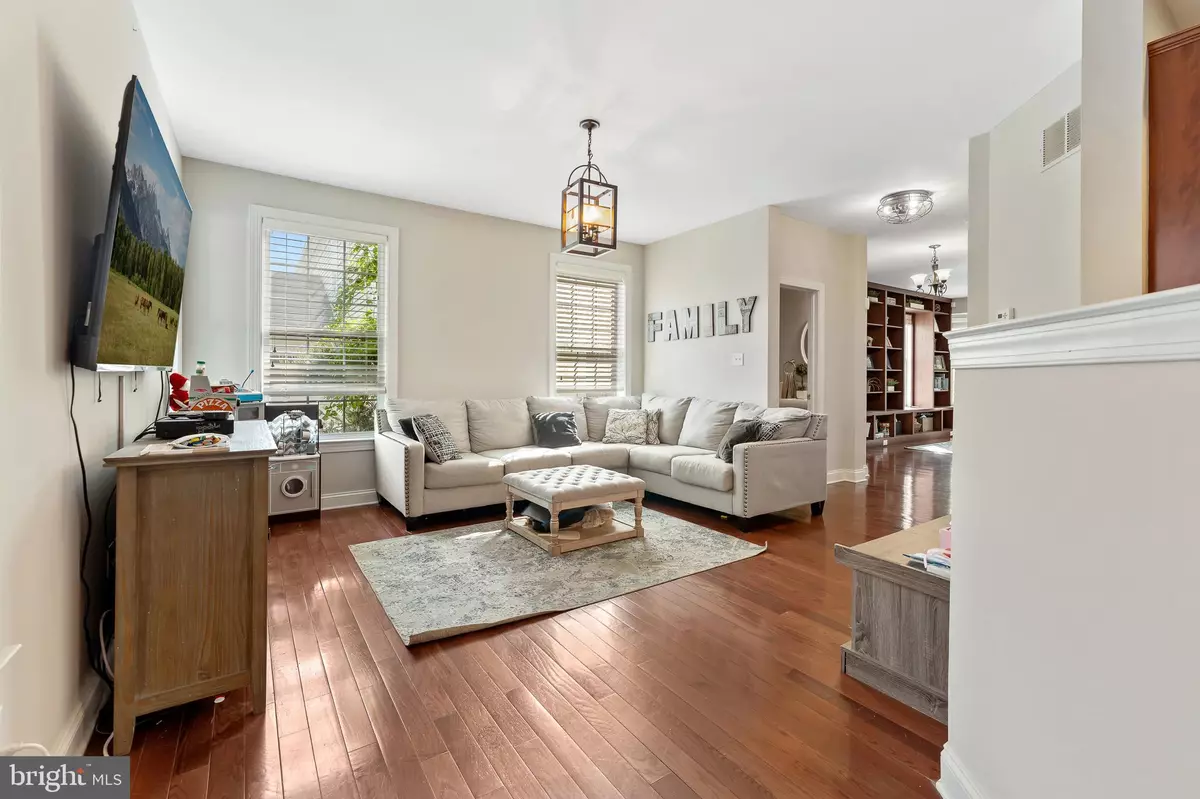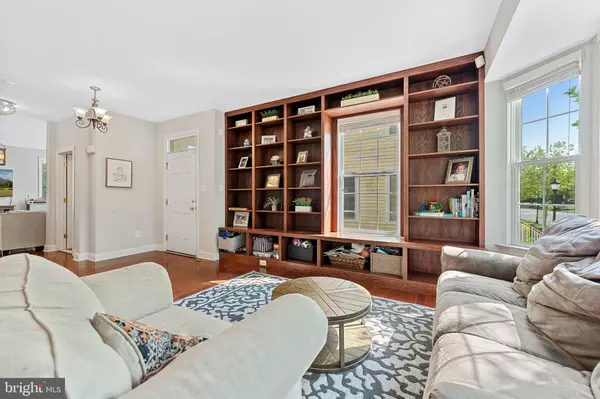$675,000
$630,000
7.1%For more information regarding the value of a property, please contact us for a free consultation.
1028 ROBBINSVILLE EDINBURG RD Robbinsville, NJ 08691
3 Beds
4 Baths
3,370 SqFt
Key Details
Sold Price $675,000
Property Type Townhouse
Sub Type End of Row/Townhouse
Listing Status Sold
Purchase Type For Sale
Square Footage 3,370 sqft
Price per Sqft $200
Subdivision Town Center
MLS Listing ID NJME2028664
Sold Date 06/28/23
Style Traditional
Bedrooms 3
Full Baths 2
Half Baths 2
HOA Y/N N
Abv Grd Liv Area 2,270
Originating Board BRIGHT
Year Built 2007
Annual Tax Amount $11,812
Tax Year 2022
Lot Size 3,920 Sqft
Acres 0.09
Lot Dimensions 0.00 x 0.00
Property Description
Best and final due Tuesday May 23rd at 5pm. Consideration will be given to purchase price, terms and conditions
Welcome to 1028 Robbinsville Edinburg Rd – where effortless style converges with unmatched location. Situated in the heart of Robbinsville Town Center, within walking distance of local shops, walking trails, and lakes, you'll truly be in the center of it all. Step into this home and immediately experience its luxury features. From tall ceilings throughout, to the flowing and open floor plan – this home has it all. The large, oversized windows allow light to pour into the property and glisten off the hardwood floors, illuminating and brightening the space. The large kitchen effortlessly flows into the large and open family room and features stainless steel appliances as well as ample countertop space. Upstairs are 3 large bedrooms, including a large master bedroom with a stand-up shower and a large jacuzzi tub. Downstairs you'll find an oversized finished basement, complete with a games and recreation area as well as a separate entertaining space, separated by French doors. With access to Robbinsville Blue Ribbon School District, and easy access to major commuting routes including the NJ Turnpike and Hamilton Train station, this home has everything and more. Welcome home.
Location
State NJ
County Mercer
Area Robbinsville Twp (21112)
Zoning TC
Rooms
Basement Fully Finished
Interior
Interior Features Breakfast Area, Built-Ins, Ceiling Fan(s), Dining Area, Efficiency, Floor Plan - Open, Stall Shower, Upgraded Countertops, Walk-in Closet(s), Wood Floors
Hot Water Natural Gas
Heating Central
Cooling Central A/C
Flooring Ceramic Tile, Hardwood
Equipment Built-In Microwave, Dishwasher, Dryer, Oven/Range - Gas, Refrigerator, Stainless Steel Appliances, Washer, Water Heater
Fireplace N
Appliance Built-In Microwave, Dishwasher, Dryer, Oven/Range - Gas, Refrigerator, Stainless Steel Appliances, Washer, Water Heater
Heat Source Natural Gas
Laundry Main Floor
Exterior
Exterior Feature Patio(s)
Parking Features Garage - Rear Entry
Garage Spaces 2.0
Fence Fully
Water Access N
Roof Type Asphalt
Accessibility None
Porch Patio(s)
Total Parking Spaces 2
Garage Y
Building
Story 2
Foundation Concrete Perimeter
Sewer Public Sewer
Water Public
Architectural Style Traditional
Level or Stories 2
Additional Building Above Grade, Below Grade
New Construction N
Schools
School District Robbinsville Twp
Others
Senior Community No
Tax ID 12-00008 08-00002
Ownership Fee Simple
SqFt Source Assessor
Acceptable Financing Cash, Conventional, FHA, VA
Listing Terms Cash, Conventional, FHA, VA
Financing Cash,Conventional,FHA,VA
Special Listing Condition Standard
Read Less
Want to know what your home might be worth? Contact us for a FREE valuation!

Our team is ready to help you sell your home for the highest possible price ASAP

Bought with Candice Lockhart • Coldwell Banker Residential Brokerage-Princeton Jc
GET MORE INFORMATION





