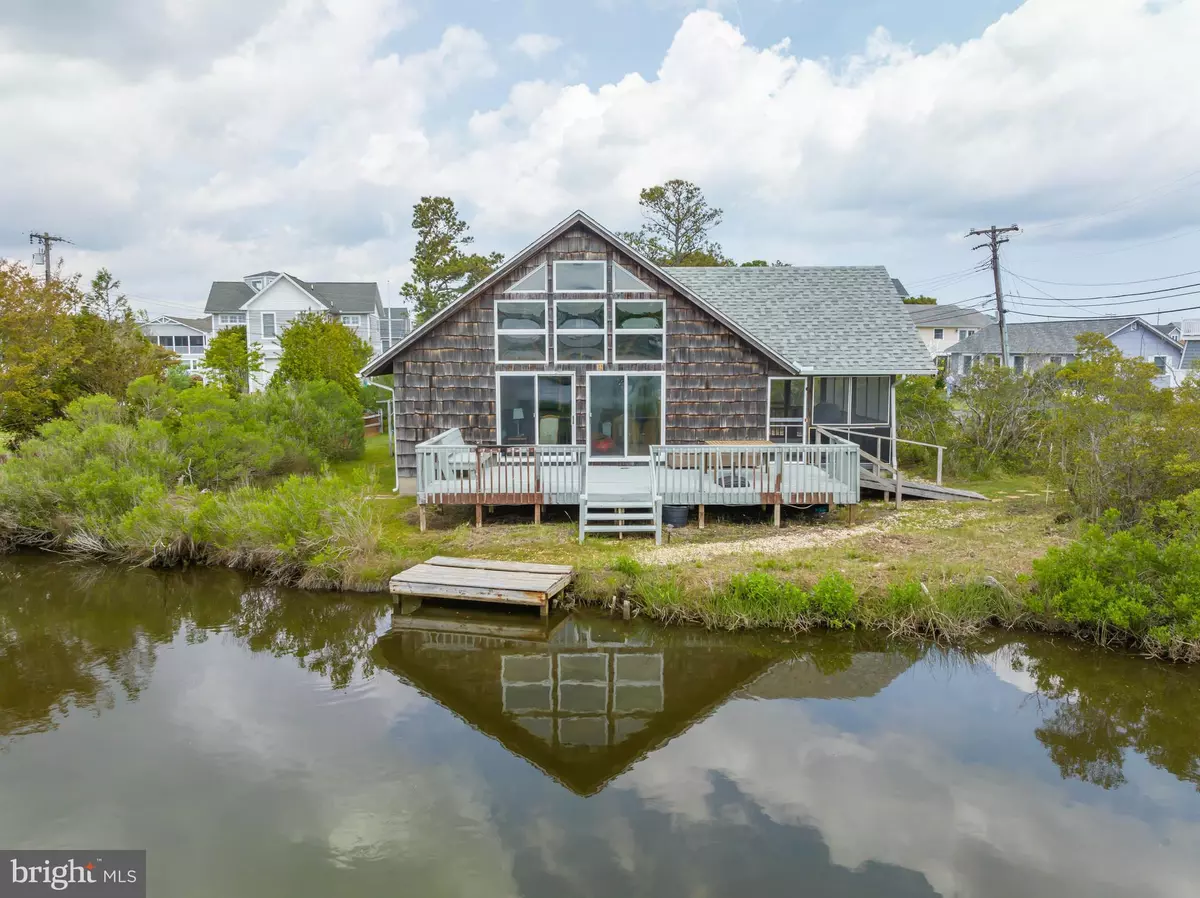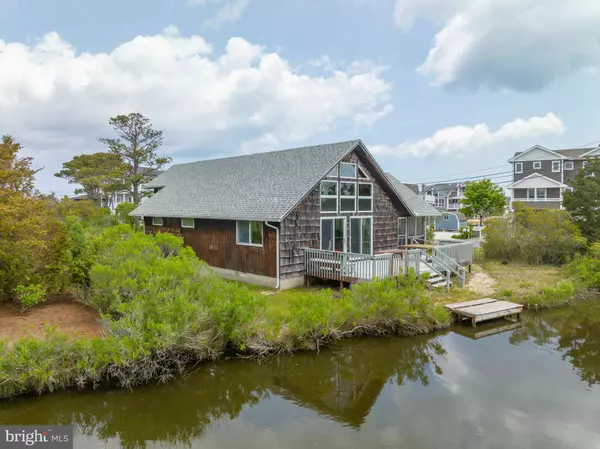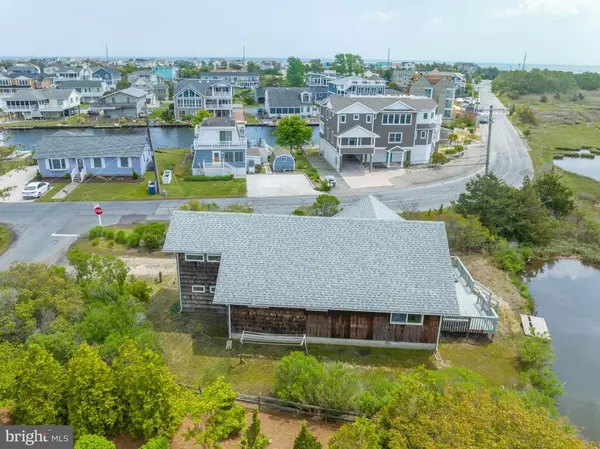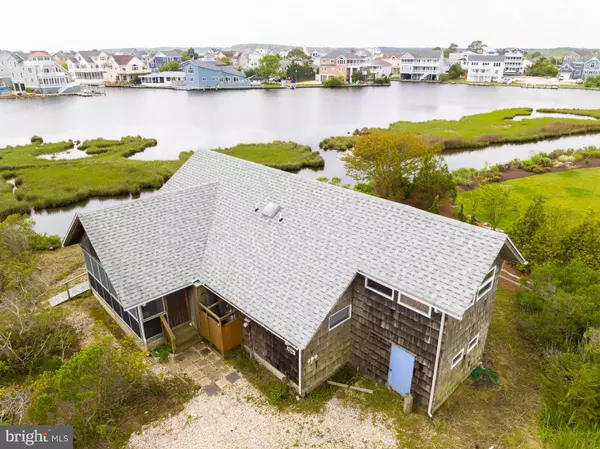$1,150,000
$1,250,000
8.0%For more information regarding the value of a property, please contact us for a free consultation.
400 PLYMOUTH RD Bethany Beach, DE 19930
4 Beds
2 Baths
2,000 SqFt
Key Details
Sold Price $1,150,000
Property Type Single Family Home
Sub Type Detached
Listing Status Sold
Purchase Type For Sale
Square Footage 2,000 sqft
Price per Sqft $575
Subdivision York Beach
MLS Listing ID DESU2041236
Sold Date 07/07/23
Style Coastal,Contemporary
Bedrooms 4
Full Baths 2
HOA Y/N N
Abv Grd Liv Area 2,000
Originating Board BRIGHT
Year Built 1973
Annual Tax Amount $1,395
Tax Year 2022
Lot Size 0.330 Acres
Acres 0.33
Lot Dimensions 67.00 x 221.00
Property Description
Enjoy Extraordinary Bay Views from this one-of-a-kind, 4 BD/2 BA waterfront home in York Beach community... a home that has been loved by three generations of the same family since it was first built. Open floor plan Great Room/Kitchen/Breakfast Area are an ideal space to admire the views all day long with spectacular sunsets to boot. Geothermal system for Central Air and Heating (this latter involves heat pump with electric backup). Enjoy amazing bay and ocean breezes on the back deck or in the screened in front porch just outside the front door. Launch your kayak or canoe just beyond the back deck for adventure on the Assawoman Bay. Outdoor shower. Loads of scrub landscaping enhances overall sense of privacy & quiet. This also encourages birding... with an osprey platform in view. EASY WALK TO BEACH in South Bethany! Along the way, a small shopping center offers convenient 'nosh' at the legendary Rosenfeld's Deli AND Grotto Pizza as well as a fishing & bait shop for you to visit enroute to South Bethany Beach if you prefer to catch your own dinner. 2 Year Cinch Home Warranty with $100 Deductible or Cash Equivalent for lucky Buyers. Amazing potential here... don't miss out! (Water is OFF in the property.)
Location
State DE
County Sussex
Area Baltimore Hundred (31001)
Zoning TN
Rooms
Other Rooms Primary Bedroom, Bedroom 2, Bedroom 3, Bedroom 4, Kitchen, Den, Laundry, Loft, Bathroom 2, Primary Bathroom
Main Level Bedrooms 3
Interior
Interior Features Attic, Breakfast Area, Carpet, Ceiling Fan(s), Combination Dining/Living, Combination Kitchen/Dining, Combination Kitchen/Living, Entry Level Bedroom, Family Room Off Kitchen, Floor Plan - Open, Kitchen - Eat-In, Pantry, Primary Bath(s), Tub Shower, Window Treatments, Wood Floors, Other
Hot Water Electric
Heating Forced Air, Central, Heat Pump - Electric BackUp, Zoned, Other
Cooling Geothermal, Ceiling Fan(s), Zoned, Other
Flooring Wood, Ceramic Tile
Equipment Built-In Range, Dishwasher, Disposal, Dryer, Microwave, Range Hood, Refrigerator, Washer
Furnishings Yes
Fireplace N
Window Features Screens,Skylights
Appliance Built-In Range, Dishwasher, Disposal, Dryer, Microwave, Range Hood, Refrigerator, Washer
Heat Source Geo-thermal
Laundry Has Laundry, Dryer In Unit, Washer In Unit, Main Floor
Exterior
Exterior Feature Porch(es), Screened, Deck(s)
Garage Spaces 4.0
Utilities Available Above Ground, Cable TV Available, Electric Available, Phone Available, Sewer Available, Water Available, Other
Water Access Y
Water Access Desc Canoe/Kayak,Private Access
View Bay, Garden/Lawn, Water
Roof Type Pitched,Architectural Shingle,Asphalt
Street Surface Black Top,Paved
Accessibility None
Porch Porch(es), Screened, Deck(s)
Road Frontage Public
Total Parking Spaces 4
Garage N
Building
Lot Description Corner, Fishing Available, Flood Plain, Front Yard, SideYard(s)
Story 2
Foundation Crawl Space
Sewer Public Sewer
Water Public
Architectural Style Coastal, Contemporary
Level or Stories 2
Additional Building Above Grade
Structure Type 2 Story Ceilings,9'+ Ceilings,Beamed Ceilings,Cathedral Ceilings,Dry Wall,Wood Ceilings
New Construction N
Schools
School District Indian River
Others
Pets Allowed Y
Senior Community No
Tax ID 134-20.07-132.00
Ownership Fee Simple
SqFt Source Assessor
Security Features Carbon Monoxide Detector(s),Surveillance Sys
Acceptable Financing Cash, Conventional
Horse Property N
Listing Terms Cash, Conventional
Financing Cash,Conventional
Special Listing Condition Standard
Pets Allowed Dogs OK, Cats OK
Read Less
Want to know what your home might be worth? Contact us for a FREE valuation!

Our team is ready to help you sell your home for the highest possible price ASAP

Bought with Andrea Doudds • Long & Foster Real Estate, Inc.
GET MORE INFORMATION





