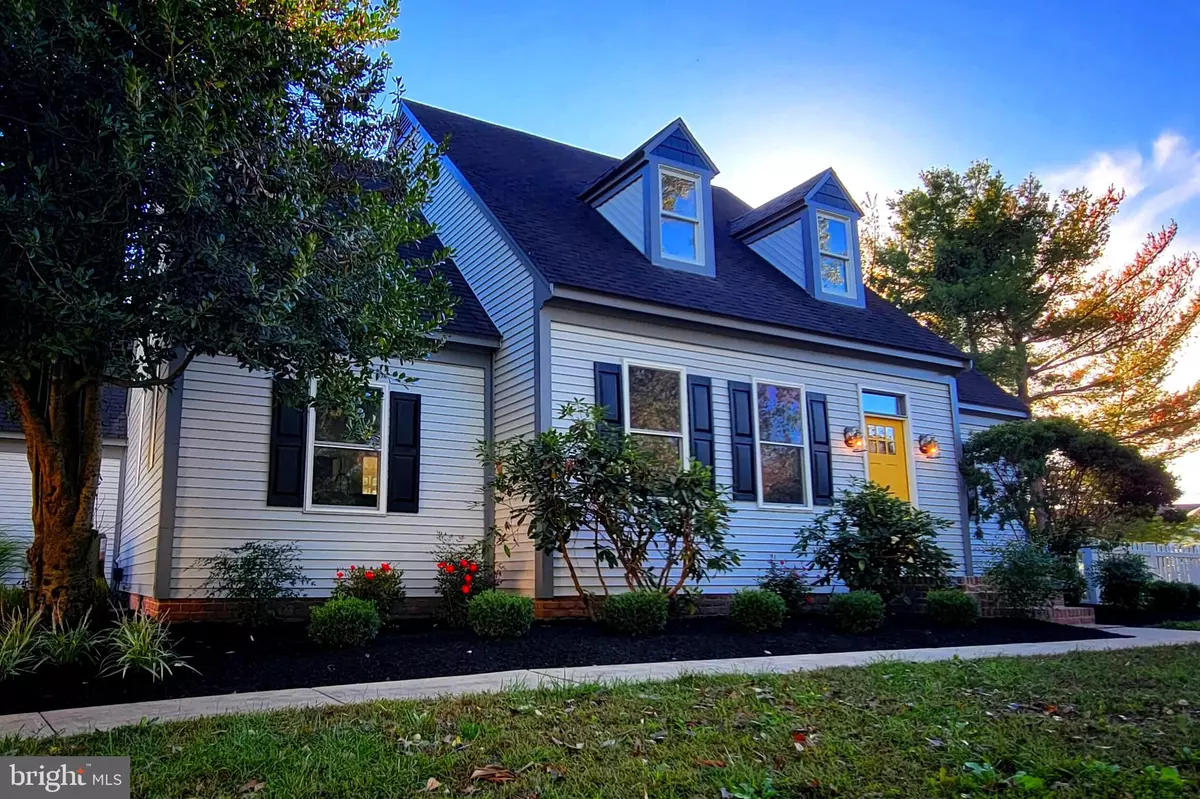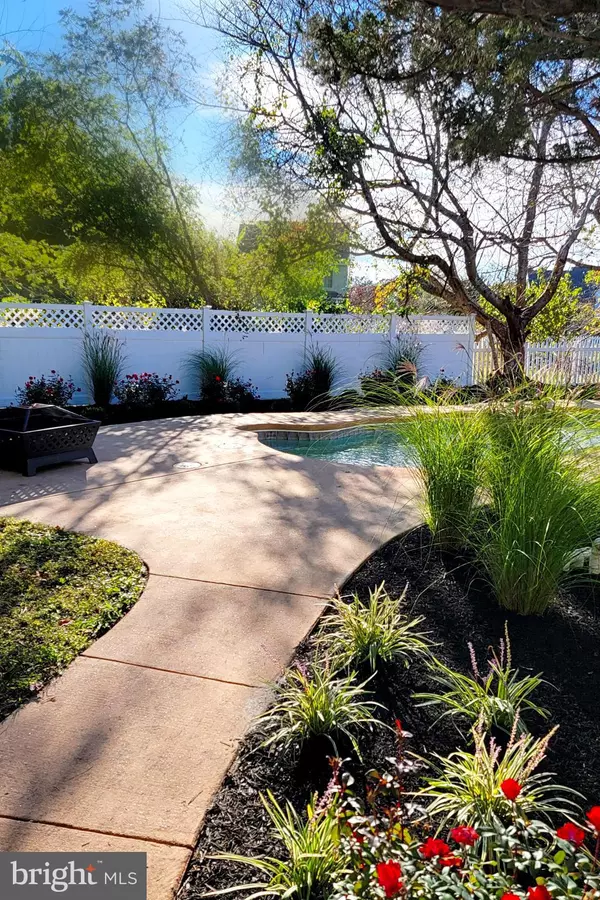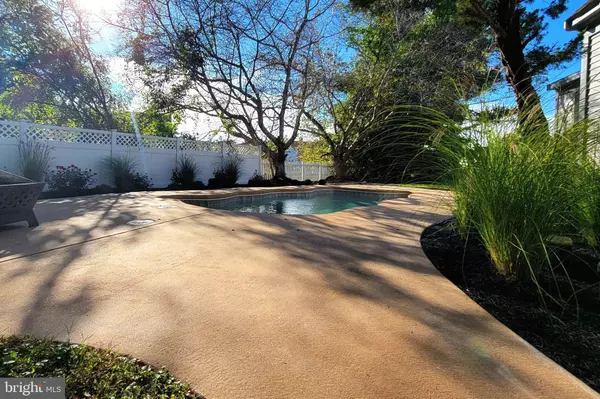$450,000
$469,000
4.1%For more information regarding the value of a property, please contact us for a free consultation.
5970 SMITHYS LN Salisbury, MD 21801
3 Beds
3 Baths
2,560 SqFt
Key Details
Sold Price $450,000
Property Type Single Family Home
Sub Type Detached
Listing Status Sold
Purchase Type For Sale
Square Footage 2,560 sqft
Price per Sqft $175
Subdivision Olde Town
MLS Listing ID MDWC2006962
Sold Date 12/21/22
Style Cape Cod
Bedrooms 3
Full Baths 2
Half Baths 1
HOA Y/N N
Abv Grd Liv Area 2,560
Originating Board BRIGHT
Year Built 1994
Annual Tax Amount $2,682
Tax Year 2022
Lot Size 0.595 Acres
Acres 0.59
Lot Dimensions 0.00 x 0.00
Property Sub-Type Detached
Property Description
OPEN HOUSE SUN Nov 6th 1-3 : Nestled back in a cul-de -sac, this stunning Olde Town cape cod is fully remodeled, with modern designer touches, and ready to be made yours! From the time you pull into the driveway you'll feel like you're right at home, greeted by mature trees and landscaping, all the way back to the 2-car garage. Entering the house you will find soaring ceilings and an abundance of light, cascading through the new windows, across the gleaming hardwoods which flow throughout the main living areas. The 9' ceilings throughout the 1st floor, bring a level of grandeur to this charming stunner. An oversized butcher block island sets a tone of simplistic elegance in this gorgeous kitchen and connected dining and family room, with it's brick fireplace. Stainless steel appliances and vaulted ceilings will also be hard to overlook, as well as the recessed lights, pantry, and custom range hood that are more than the cherry on top. Adjacent to the main living area is a new rear den that overlooks your in-ground pool and private oasis. Additionally, the main level boasts a wonderful master suite, which includes a nice walk-in closet and a cozy chic bath that blends some fabulous textures together, with the custom tile shower being the crown jewel and centerpiece. While the main level packs a ton of features, the second floor has much to offer as well. On the second floor, in the main portion of the house, there are two large bedrooms, with abundant closet space, sandwhiching a splendid hall bath that has more custom tile work, vaulted ceilings, and it's own designer finishes to brag about. On the opposite end of the home, off of the kitchen, are a set of steps that lead you to the new bonus room over the garage. Light and bright, with tall ceilings as well, this space is perfect for a multitude of uses - from office to media/play room, and beyond. Lastly, and not to be missed, the home boasts geothermal heating, a new hot water heater, washer and dryer, as well as a new pool pump, gutters, and air conditioning unit. Wrapping it all together is a Home Warranty for your added peace of mind. Come by and make it yours today!
Location
State MD
County Wicomico
Area Wicomico Southwest (23-03)
Zoning AR
Direction West
Rooms
Other Rooms Living Room, Bedroom 2, Bedroom 3, Kitchen, Family Room, Bedroom 1, Other
Main Level Bedrooms 1
Interior
Interior Features Combination Dining/Living, Family Room Off Kitchen, Floor Plan - Open, Kitchen - Island, Pantry, Recessed Lighting, Upgraded Countertops, Wood Floors, Stove - Wood
Hot Water Electric
Heating Heat Pump(s)
Cooling Central A/C
Flooring Carpet, Hardwood, Luxury Vinyl Tile
Fireplaces Number 1
Fireplaces Type Wood
Equipment Dishwasher, Microwave, Oven/Range - Electric, Refrigerator, Dryer - Electric, Washer
Furnishings No
Fireplace Y
Window Features Insulated,Screens
Appliance Dishwasher, Microwave, Oven/Range - Electric, Refrigerator, Dryer - Electric, Washer
Heat Source Central, Electric, Geo-thermal
Exterior
Parking Features Garage Door Opener
Garage Spaces 2.0
Utilities Available Cable TV
Water Access N
Roof Type Architectural Shingle
Accessibility 2+ Access Exits
Road Frontage Public
Attached Garage 2
Total Parking Spaces 2
Garage Y
Building
Lot Description Cul-de-sac
Story 2
Foundation Block, Crawl Space
Sewer Septic Exists, Private Septic Tank
Water Well
Architectural Style Cape Cod
Level or Stories 2
Additional Building Above Grade, Below Grade
Structure Type Cathedral Ceilings
New Construction N
Schools
High Schools James M. Bennett
School District Wicomico County Public Schools
Others
Senior Community No
Tax ID 2309079955
Ownership Fee Simple
SqFt Source Assessor
Acceptable Financing Conventional, Cash, Negotiable
Listing Terms Conventional, Cash, Negotiable
Financing Conventional,Cash,Negotiable
Special Listing Condition Standard
Read Less
Want to know what your home might be worth? Contact us for a FREE valuation!

Our team is ready to help you sell your home for the highest possible price ASAP

Bought with Tom Ruch • Northrop Realty
GET MORE INFORMATION





