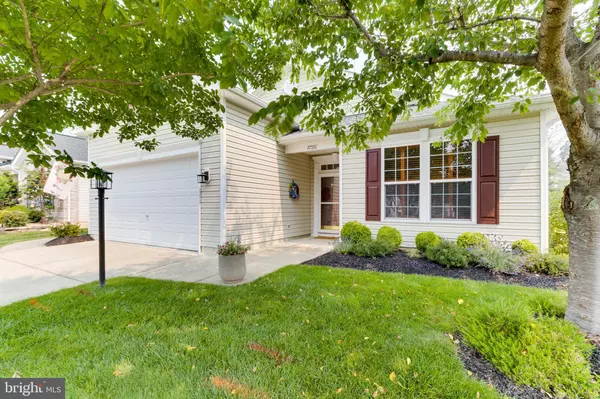$540,000
$540,000
For more information regarding the value of a property, please contact us for a free consultation.
3725 DETRICK TRL Dumfries, VA 22025
3 Beds
2 Baths
2,068 SqFt
Key Details
Sold Price $540,000
Property Type Single Family Home
Sub Type Detached
Listing Status Sold
Purchase Type For Sale
Square Footage 2,068 sqft
Price per Sqft $261
Subdivision Four Seasons At Historic Va
MLS Listing ID VAPW2052208
Sold Date 07/05/23
Style Ranch/Rambler
Bedrooms 3
Full Baths 2
HOA Fees $261/mo
HOA Y/N Y
Abv Grd Liv Area 2,068
Originating Board BRIGHT
Year Built 2003
Annual Tax Amount $5,209
Tax Year 2022
Lot Size 7,840 Sqft
Acres 0.18
Property Description
Beautifully maintained home with lots of gorgeous upgrades! As you enter this paradise like gated community you notice how well the grounds and waterfall are maintained. As you enter this lovely home you step into the large open Foyer with all hardwood floors and double crown molding. On the right is an office with plenty of sunshine. This room can double as Bedroom three. (No closet in this room) The next room you see is a large formal Dining Room with a bay window and double crown molding. As you continue through the home you come to a completely remodeled gorgeous Kitchen! In 2021 new Maple Merillat Classic cabinets with Seneca Ridge Raised Doors and Raised Drawer Fronts with Dusk finish and Soft Close drawers and doors were installed. There are new Marbella White quartz countertops, a lovely
Beverage center and pantry cabinets, Custom tile backsplash and all Stainless-Steel appliances. Appliances include LG refrigerator, Microwave, Beverage (wine) fridge 50 bottle Hisense, dishwasher, garbage disposal and a flat cooktop stove. New under cabinet lighting and a solar tube! There is a large island with seating and built in bookcases for all your cookbooks! The Kitchen is open to the large Family Room with vaulted ceiling and recessed lighting. The Sunroom is also part of the open concept. There is a new Pella Sliding glass door that leads to the screened in porch and stamped concrete patio with a new vinyl Pergola and walkway. There is a 2 car garage with a huge unfinished space above the garage that can be turned into usable square footage. Steps to this space are located in the back of the garage. There are plantation shutters throughout the home. The Primary Bedroom has a gorgeous custom walk-in closet and lots of windows. The Primary Bath has Maple Merillat Classic cabinets with Spring Valley Square Door and Raised Front. There is a custom walk-in shower, dual vanities with Quartz countertops (Carrara Marm) and tile on the floor. Bedroom two is lovely and a nice size for guests. Bathroom two has been painted and updated. This bathroom also has a solar tube. The laundry room was updated in 2022 with new cabinets, utility sink, and vinyl flooring. (Washer and Dryer Do Not Convey). Some of the upgrades include a new roof, GAF Timberline HDZ, in 2022, new hardwood floors-2020, new hot water heater-2020, complete new HVAC system-2021. There is also an irrigation system in front and back of home. This is a one of a kind home with fabulous upgrades. This 55+ community has 21,000 sq foot community center with indoor pool, fitness center, ballroom, billiards, cyber cafe, game room, and classroom. It also offers, bocce ball, tennis courts, walking trails, clubs, activities, outdoor pool and more! Close to I-95, shopping, commuter lots, Wegmans, and theaters. Prince William Forest Park is nearby and great for running and biking!
-
Location
State VA
County Prince William
Zoning PMR
Rooms
Other Rooms Dining Room, Primary Bedroom, Bedroom 2, Bedroom 3, Kitchen, Family Room, Foyer, Attic, Primary Bathroom
Main Level Bedrooms 3
Interior
Interior Features Breakfast Area, Carpet, Crown Moldings, Dining Area, Entry Level Bedroom, Family Room Off Kitchen, Floor Plan - Open, Formal/Separate Dining Room, Primary Bath(s), Skylight(s), Window Treatments, Wood Floors, Walk-in Closet(s), Soaking Tub, Recessed Lighting
Hot Water Electric
Cooling Ceiling Fan(s), Central A/C
Flooring Hardwood, Carpet
Equipment Built-In Microwave, Dishwasher, Dryer, Stove, Refrigerator, Stainless Steel Appliances, Washer, Disposal
Appliance Built-In Microwave, Dishwasher, Dryer, Stove, Refrigerator, Stainless Steel Appliances, Washer, Disposal
Heat Source Natural Gas
Exterior
Exterior Feature Patio(s), Screened
Parking Features Garage - Front Entry, Garage Door Opener
Garage Spaces 2.0
Utilities Available Under Ground
Amenities Available Bar/Lounge, Basketball Courts, Club House, Common Grounds, Community Center, Exercise Room, Fitness Center, Gated Community, Pool - Outdoor, Tennis Courts, Retirement Community
Water Access N
Roof Type Shingle
Accessibility No Stairs
Porch Patio(s), Screened
Attached Garage 2
Total Parking Spaces 2
Garage Y
Building
Story 1
Foundation Slab
Sewer Public Sewer
Water Public
Architectural Style Ranch/Rambler
Level or Stories 1
Additional Building Above Grade, Below Grade
New Construction N
Schools
School District Prince William County Public Schools
Others
HOA Fee Include Common Area Maintenance,Insurance,Management,Recreation Facility,Road Maintenance,Security Gate,Snow Removal,Trash
Senior Community Yes
Age Restriction 55
Tax ID 8190-80-4475
Ownership Fee Simple
SqFt Source Estimated
Security Features Security Gate
Acceptable Financing Cash, Conventional, FHA, VA
Listing Terms Cash, Conventional, FHA, VA
Financing Cash,Conventional,FHA,VA
Special Listing Condition Standard
Read Less
Want to know what your home might be worth? Contact us for a FREE valuation!

Our team is ready to help you sell your home for the highest possible price ASAP

Bought with Tress A Billy • Century 21 Redwood Realty

GET MORE INFORMATION





