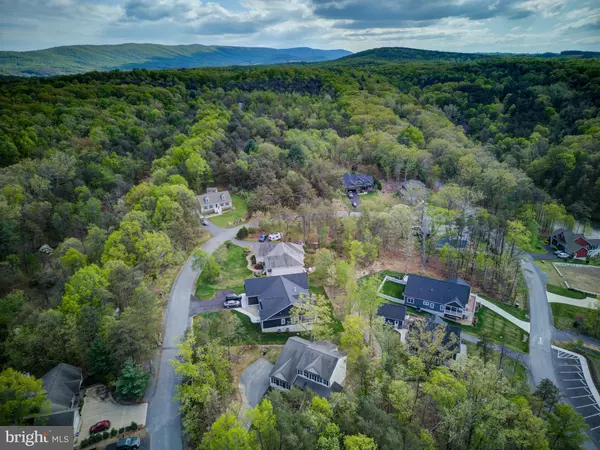$389,000
$389,000
For more information regarding the value of a property, please contact us for a free consultation.
514 SLEIGH DR Cross Junction, VA 22625
4 Beds
3 Baths
2,524 SqFt
Key Details
Sold Price $389,000
Property Type Single Family Home
Sub Type Detached
Listing Status Sold
Purchase Type For Sale
Square Footage 2,524 sqft
Price per Sqft $154
Subdivision Lake Holiday Estates
MLS Listing ID VAFV2012308
Sold Date 07/03/23
Style Colonial
Bedrooms 4
Full Baths 2
Half Baths 1
HOA Fees $138/mo
HOA Y/N Y
Abv Grd Liv Area 2,524
Originating Board BRIGHT
Year Built 2006
Annual Tax Amount $1,734
Tax Year 2023
Property Description
Vacation where you live at this beautiful, gated lake community just minutes from Winchester. This home has lake views on a relatively flat lot and is literally a 2–3-minute walk to the beach, with park, boat docks, and picnic area. This home boasts a large 2 car garage, large wrap around porch and rear deck for those family gatherings at the lake. This home is over 2500 sqft with room to grow with large unfinished walkout basement with room to add additional square footage. Main floor has large living room with gas fireplace, large kitchen, den, dining room, and home office. The upstairs boasts a larger master bedroom with his & her walk in closet, large master bath with 2 person jetted tub, and shower. 3 additional large bedrooms, with spacious closets, and a nice size hall bath.
This home is priced to sell, and so close to the lake right through the back yard, without having to pay those lake front costs.
This community has many features from 3 beaches, dog park, tennis courts, basketball court, club house, frisbee golf course, hiking & nature trails with so much wildlife. Annual firework show, Labor Day and Memorial Day festival, holiday gatherings, and so much more.
Location
State VA
County Frederick
Zoning R5
Direction Northeast
Rooms
Basement Full
Interior
Interior Features Breakfast Area, Ceiling Fan(s), Dining Area, Floor Plan - Open, Kitchen - Island, Pantry, Recessed Lighting, Soaking Tub
Hot Water Propane
Heating Heat Pump - Gas BackUp
Cooling Central A/C
Flooring Carpet, Ceramic Tile, Laminated
Fireplaces Type Gas/Propane, Fireplace - Glass Doors
Equipment Built-In Microwave, Built-In Range, Dishwasher, Disposal
Fireplace Y
Window Features Bay/Bow
Appliance Built-In Microwave, Built-In Range, Dishwasher, Disposal
Heat Source Central
Laundry Main Floor, Has Laundry
Exterior
Parking Features Garage Door Opener, Garage - Side Entry
Garage Spaces 2.0
Utilities Available Electric Available, Phone, Propane, Water Available, Cable TV
Water Access Y
Water Access Desc Public Access,Public Beach,Swimming Allowed,Canoe/Kayak,Boat - Powered,Fishing Allowed
View Lake
Roof Type Asphalt
Accessibility None
Attached Garage 2
Total Parking Spaces 2
Garage Y
Building
Story 3
Foundation Concrete Perimeter
Sewer Public Sewer
Water Public
Architectural Style Colonial
Level or Stories 3
Additional Building Above Grade, Below Grade
Structure Type Cathedral Ceilings,Dry Wall,High,Vaulted Ceilings
New Construction N
Schools
Elementary Schools Gainesboro
Middle Schools Frederick County
High Schools James Wood
School District Frederick County Public Schools
Others
Pets Allowed Y
Senior Community No
Tax ID 18A055A11 199
Ownership Fee Simple
SqFt Source Estimated
Security Features 24 hour security,Carbon Monoxide Detector(s),Security Gate
Acceptable Financing Conventional
Listing Terms Conventional
Financing Conventional
Special Listing Condition Standard
Pets Allowed No Pet Restrictions
Read Less
Want to know what your home might be worth? Contact us for a FREE valuation!

Our team is ready to help you sell your home for the highest possible price ASAP

Bought with Carolyn Waymack • Crum Realty, Inc.
GET MORE INFORMATION





