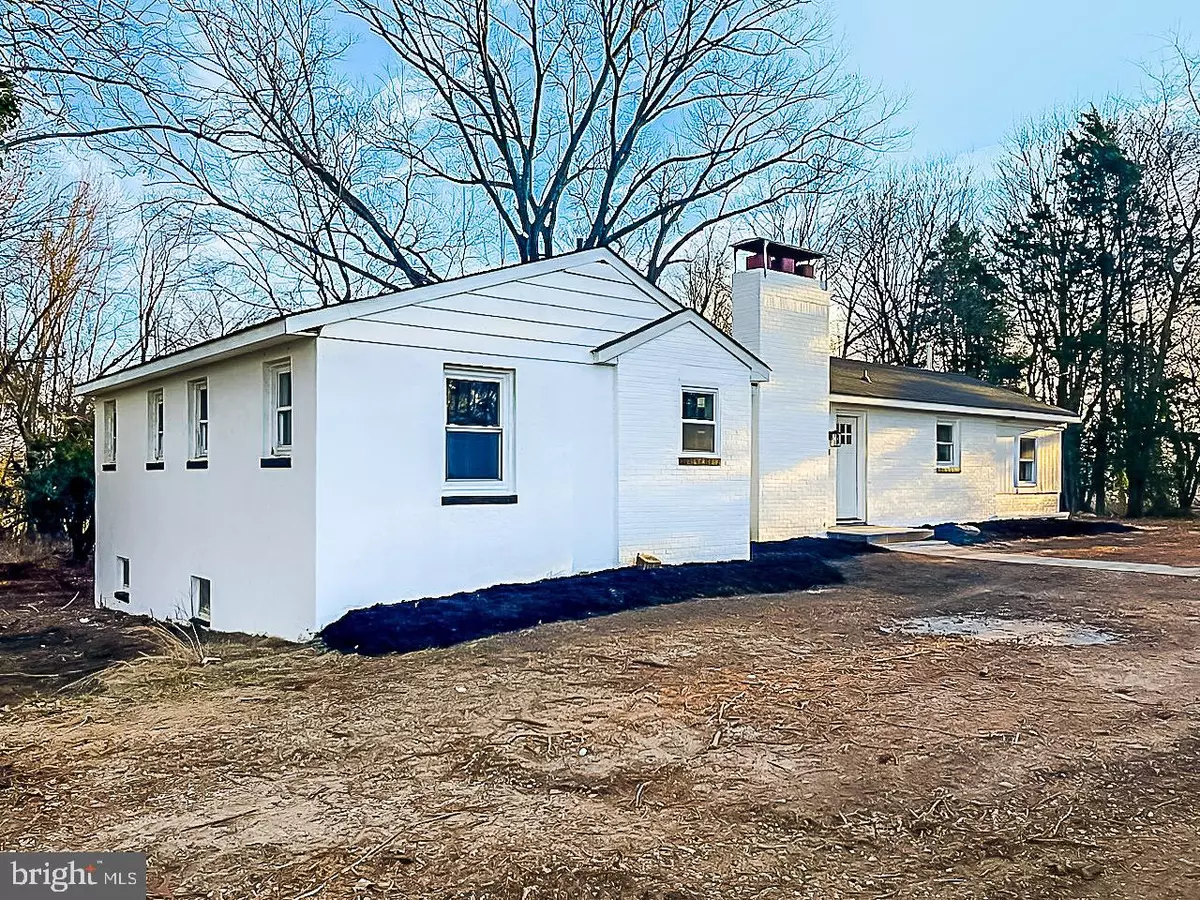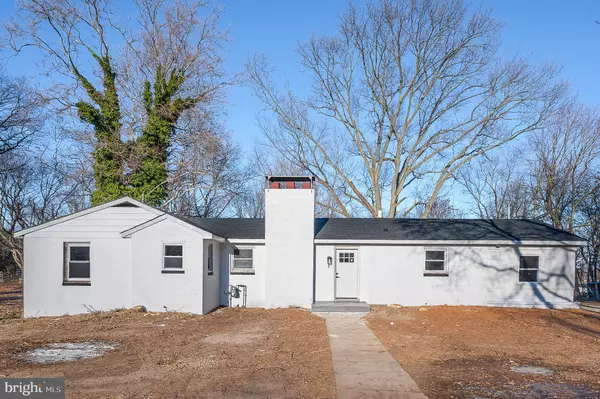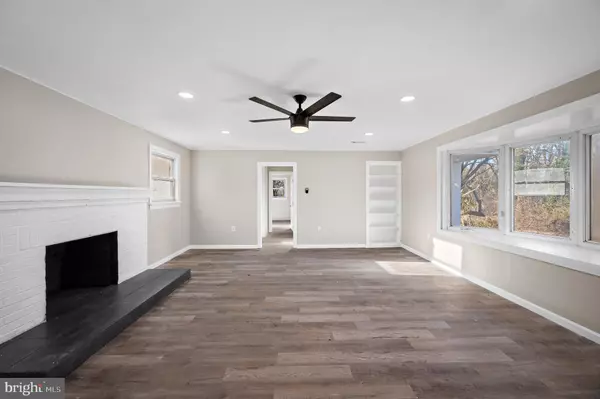$320,000
$319,900
For more information regarding the value of a property, please contact us for a free consultation.
300 QUAIL RIDGE RD Clementon, NJ 08021
3 Beds
3 Baths
1,404 SqFt
Key Details
Sold Price $320,000
Property Type Single Family Home
Sub Type Detached
Listing Status Sold
Purchase Type For Sale
Square Footage 1,404 sqft
Price per Sqft $227
Subdivision None Available
MLS Listing ID NJCD2040034
Sold Date 07/03/23
Style Ranch/Rambler
Bedrooms 3
Full Baths 2
Half Baths 1
HOA Y/N N
Abv Grd Liv Area 1,404
Originating Board BRIGHT
Year Built 1954
Annual Tax Amount $7,272
Tax Year 2022
Lot Size 1.950 Acres
Acres 1.95
Lot Dimensions 0.00 x 0.00
Property Description
YOUR private compound awaits! **THE BASEMENT IS COMPLETELY REMODELED, OFFERING 2 ADDITIONAL BEDROOMS AND 1.5 BATHS** This stunning, completely remodeled single-family home in a sought-after neighborhood of Gloucester Township is tucked away on almost 2 acres of land, offering ultimate privacy without forgoing the conveniences of its location. A private entrance and extended driveway invite you to the property. When you step inside this beautifully upgraded home, you'll fall in love with its open spaces, including 3 bedrooms and 1 bath on the main floor, and a FULLY FINISHED basement with 2 ADDITIONAL bathrooms AND bonus rooms you can use as bedrooms. Upon entrance, you are warmly greeted by a bright and open floor plan in the living room boasting new luxury vinyl plank flooring, new trim, fresh paint, triple-pane windows, a cedar-lined closet, LED ceiling fan, and wood-burning fireplace. Meticulous attention to detail is presented in the upgraded large eat-in kitchen with new quartz countertops, customized tile backsplash, new white shaker cabinets, farmhouse style sink, stainless steel appliances with a slide in gas range, new windows and new luxury vinyl plank flooring. Adjacent to the kitchen is a spacious bedroom with its own private entrance to the backyard. You could also use this as a flex room for whatever fits your needs. Head down the hallway to the other side of the house where you'll find an upgraded full bathroom with new flooring, custom tile shower, vanity and light fixtures. You also have 2 additional large bedrooms, all upgraded with new LED remote control ceiling fans, flooring, trim and paint. Now head downstairs to your new gorgeous fully finished basement where you will be stunned with all of the upgrades and endless possibilities it offers. You have your large living room with a second wood-burning fireplace, brand new kitchenette with a sink, range and cabinets, 1.5 additional upgraded bathrooms, and 2 more large upgraded bedrooms with spacious closets. But wait, there's more?! The home also features a brand new roof, new doors, new windows in some of the rooms throughout the house, new water heater, and new HVAC. If plenty of space, privacy, and upgrades galore are what you desire in your new home, then you've come to the right place! This show-stopping home is a MUST-SEE, so add it to the top of your list and schedule your tour today!
Location
State NJ
County Camden
Area Gloucester Twp (20415)
Zoning RES
Rooms
Other Rooms Living Room, Bedroom 2, Bedroom 3, Kitchen, Bedroom 1
Basement Fully Finished
Main Level Bedrooms 3
Interior
Interior Features Built-Ins, Cedar Closet(s), Ceiling Fan(s), Dining Area, Kitchen - Eat-In, Kitchenette, Pantry, Recessed Lighting, Stall Shower, Upgraded Countertops, Wet/Dry Bar
Hot Water Natural Gas
Heating Forced Air
Cooling Central A/C
Flooring Luxury Vinyl Plank
Equipment Built-In Microwave, Oven/Range - Gas, Refrigerator, Dishwasher
Appliance Built-In Microwave, Oven/Range - Gas, Refrigerator, Dishwasher
Heat Source Natural Gas
Exterior
Water Access N
Roof Type Architectural Shingle
Accessibility 2+ Access Exits
Garage N
Building
Lot Description Backs to Trees, Private
Story 2
Foundation Block
Sewer Public Sewer
Water Public
Architectural Style Ranch/Rambler
Level or Stories 2
Additional Building Above Grade, Below Grade
Structure Type Dry Wall
New Construction N
Schools
School District Black Horse Pike Regional Schools
Others
Senior Community No
Tax ID 15-13401-00004 01
Ownership Fee Simple
SqFt Source Assessor
Acceptable Financing Cash, Conventional, FHA
Listing Terms Cash, Conventional, FHA
Financing Cash,Conventional,FHA
Special Listing Condition Standard
Read Less
Want to know what your home might be worth? Contact us for a FREE valuation!

Our team is ready to help you sell your home for the highest possible price ASAP

Bought with Cathy McGrady Johnson • Keller Williams Realty - Moorestown

GET MORE INFORMATION





