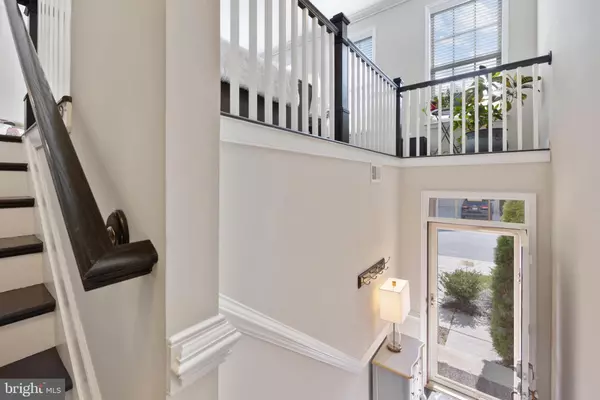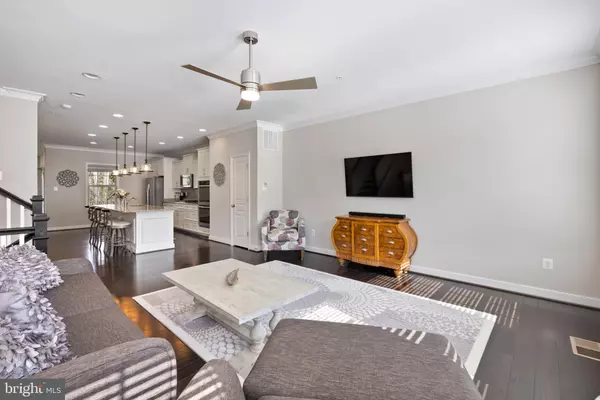$599,000
$599,000
For more information regarding the value of a property, please contact us for a free consultation.
104 ADMIRALS RIDGE DR Arnold, MD 21012
3 Beds
4 Baths
2,978 SqFt
Key Details
Sold Price $599,000
Property Type Townhouse
Sub Type Interior Row/Townhouse
Listing Status Sold
Purchase Type For Sale
Square Footage 2,978 sqft
Price per Sqft $201
Subdivision Admirals Ridge
MLS Listing ID MDAA2056594
Sold Date 06/30/23
Style Colonial
Bedrooms 3
Full Baths 3
Half Baths 1
HOA Fees $125/mo
HOA Y/N Y
Abv Grd Liv Area 2,978
Originating Board BRIGHT
Year Built 2016
Annual Tax Amount $5,320
Tax Year 2023
Lot Size 1,920 Sqft
Acres 0.04
Property Description
Welcome to the desirable Admirals Ridge community. This stunning townhome shows “like-new” and is move-in ready! It is one of only a few that backs to a picturesque wooded area, and sits close to a walking path that leads directly to the nearby elementary school’s fields and playground.
Step inside and enjoy the open flow of the main living areas, featuring a gourmet kitchen, a spacious living room, and a dining area. Hardwood flooring throughout the lower and main living levels adds to the overall elegance of this beautiful home. The custom stone patio is perfect for grilling out, relaxing or entertaining. Add a fence for additional privacy or space for pets.
This home has 3 bedrooms and 3.5 bathrooms, with vaulted ceilings in all bedrooms. The large primary bedroom is an oasis of calm, with an en-suite bathroom and a walk-in closet providing ample storage space. The lower level provides extra space that could easily be converted into a 4th bedroom or home office. The 2-car garage, 2 parking pad spaces and proximity to visitor parking ensure that you'll always have plenty of parking.
Ride your bike or walk less than a half mile to the B&A trail. Located just minutes from Annapolis, Route 50, shopping, and restaurants, this home provides the perfect balance of comfort and convenience.
Location
State MD
County Anne Arundel
Zoning R5
Rooms
Main Level Bedrooms 3
Interior
Interior Features Family Room Off Kitchen, Floor Plan - Open, Formal/Separate Dining Room, Kitchen - Gourmet, Pantry, Primary Bath(s), Walk-in Closet(s), Wood Floors
Hot Water Natural Gas
Heating Heat Pump(s), Forced Air
Cooling Central A/C
Equipment Built-In Microwave, Built-In Range, Dishwasher, Refrigerator, Stainless Steel Appliances, Oven - Double
Fireplace N
Appliance Built-In Microwave, Built-In Range, Dishwasher, Refrigerator, Stainless Steel Appliances, Oven - Double
Heat Source Natural Gas
Exterior
Exterior Feature Patio(s)
Garage Garage - Front Entry, Inside Access
Garage Spaces 4.0
Utilities Available Natural Gas Available
Waterfront N
Water Access N
View Trees/Woods
Accessibility None
Porch Patio(s)
Attached Garage 2
Total Parking Spaces 4
Garage Y
Building
Story 3
Foundation Concrete Perimeter
Sewer Public Sewer
Water Public
Architectural Style Colonial
Level or Stories 3
Additional Building Above Grade, Below Grade
New Construction N
Schools
School District Anne Arundel County Public Schools
Others
HOA Fee Include Common Area Maintenance
Senior Community No
Tax ID 020300190238152
Ownership Fee Simple
SqFt Source Assessor
Horse Property N
Special Listing Condition Standard
Read Less
Want to know what your home might be worth? Contact us for a FREE valuation!

Our team is ready to help you sell your home for the highest possible price ASAP

Bought with Lawrence Doyle • Long & Foster Real Estate, Inc.

GET MORE INFORMATION





