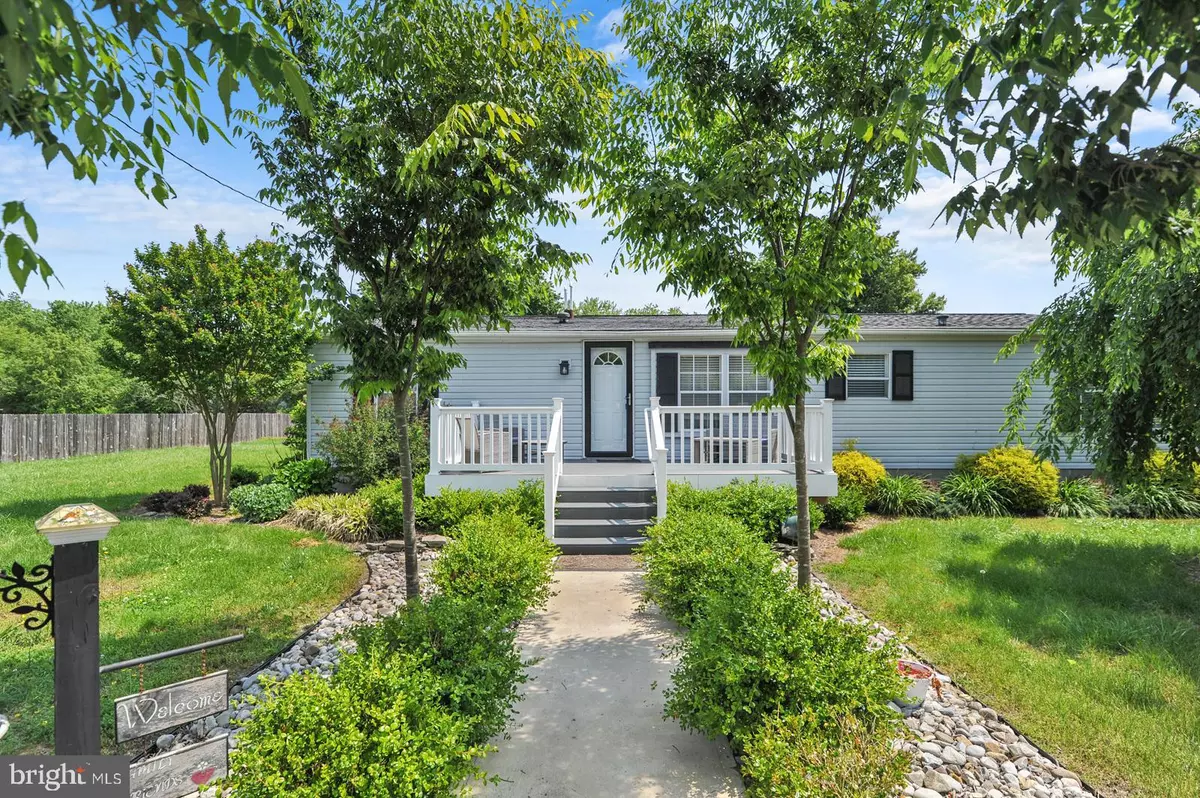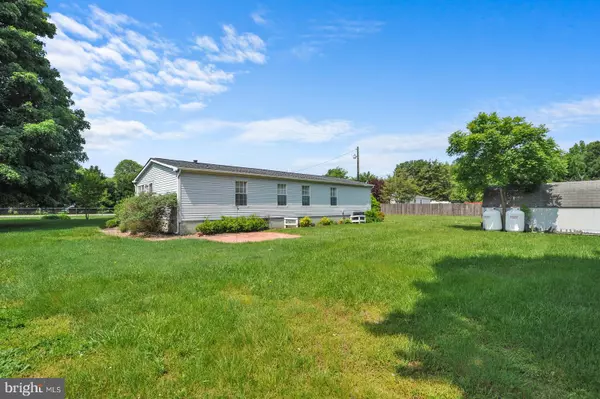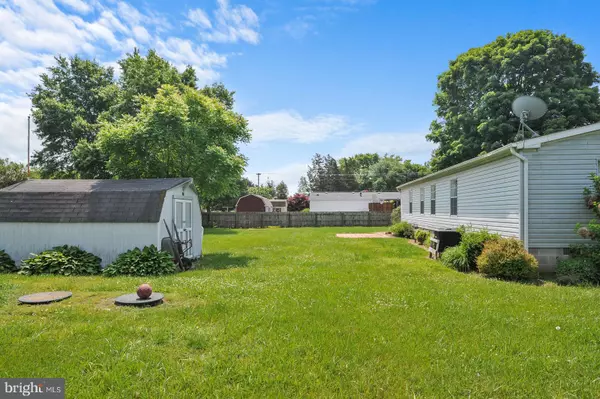$220,000
$220,000
For more information regarding the value of a property, please contact us for a free consultation.
32 TOBACCO RD Camden Wyoming, DE 19934
3 Beds
2 Baths
1,568 SqFt
Key Details
Sold Price $220,000
Property Type Single Family Home
Sub Type Detached
Listing Status Sold
Purchase Type For Sale
Square Footage 1,568 sqft
Price per Sqft $140
Subdivision Wyoming
MLS Listing ID DEKT2020010
Sold Date 06/29/23
Style Other
Bedrooms 3
Full Baths 2
HOA Y/N N
Abv Grd Liv Area 1,568
Originating Board BRIGHT
Year Built 1997
Annual Tax Amount $603
Tax Year 2022
Lot Size 0.550 Acres
Acres 0.55
Lot Dimensions 123.12 x 195.05
Property Description
Nestled in the heart of Caesar Rodney award-winning school district, this charming ranch style home on 32 Tobacco Rd is a true gem. Boasting 3 bedrooms and 2 baths, this cozy abode welcomes you with its warm living room and full kitchen complete with dining area. Step outside to discover a fenced .55 acre yard that promises endless possibilities for outdoor entertainment and relaxation. The front yard boasts manicured plants and trees that add to the stunning curb appeal of the property, while the brand new front door, screen door, and walkway (all installed in 2021) beckon you inside. Recently remodeled in 2019, the guest bathroom exudes modern elegance while all new interior doors add a touch of sophistication throughout. New carpeting was also installed in 2021 for added comfort underfoot. Whether you prefer savoring your morning coffee or stargazing at nightfall, take your pick from either the backyard patio or relaxing on the inviting front porch - both perfect spots to unwind after a long day's work! The location of this home is also a major selling point. Situated in a quiet neighborhood, it offers the perfect blend of suburban living with easy access to urban amenities. It's just a short drive away from shopping centers, restaurants, and entertainment options. Plus, for those who love spending time outdoors, there are parks and recreational areas nearby that offer hiking trails, playgrounds, picnic areas and more. With its unbeatable combination of comfort and convenience, this home is sure to impress even the most discerning buyer. Schedule your appointment today, you do not want to delay andl let this one get away!
Location
State DE
County Kent
Area Caesar Rodney (30803)
Zoning AR
Direction Southwest
Rooms
Other Rooms Living Room, Dining Room, Primary Bedroom, Bedroom 2, Kitchen, Family Room, Bedroom 1, Laundry
Interior
Interior Features Primary Bath(s), Ceiling Fan(s), Kitchen - Eat-In
Hot Water Electric
Heating Forced Air
Cooling Central A/C
Flooring Fully Carpeted, Vinyl
Equipment Built-In Range, Dishwasher
Fireplace N
Appliance Built-In Range, Dishwasher
Heat Source Natural Gas
Laundry Main Floor
Exterior
Fence Other
Utilities Available Cable TV
Water Access N
Roof Type Pitched
Accessibility None
Garage N
Building
Lot Description Level, Open
Story 1
Foundation Brick/Mortar
Sewer On Site Septic
Water Well
Architectural Style Other
Level or Stories 1
Additional Building Above Grade, Below Grade
New Construction N
Schools
High Schools Caesar Rodney
School District Caesar Rodney
Others
Senior Community No
Tax ID NM-00-10900-01-2506-000
Ownership Fee Simple
SqFt Source Estimated
Security Features Security System
Acceptable Financing Conventional, VA, FHA 203(b)
Listing Terms Conventional, VA, FHA 203(b)
Financing Conventional,VA,FHA 203(b)
Special Listing Condition Standard
Read Less
Want to know what your home might be worth? Contact us for a FREE valuation!

Our team is ready to help you sell your home for the highest possible price ASAP

Bought with Shonda D Kelly • Keller Williams Realty

GET MORE INFORMATION





