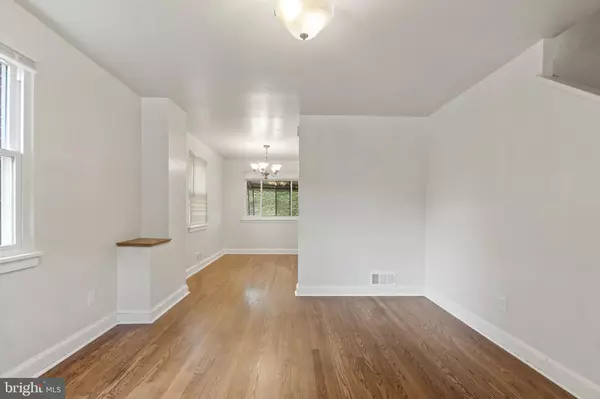$340,000
$340,000
For more information regarding the value of a property, please contact us for a free consultation.
4303 TEXAS AVE SE Washington, DC 20019
2 Beds
1 Bath
832 SqFt
Key Details
Sold Price $340,000
Property Type Single Family Home
Sub Type Twin/Semi-Detached
Listing Status Sold
Purchase Type For Sale
Square Footage 832 sqft
Price per Sqft $408
Subdivision Fort Dupont Park
MLS Listing ID DCDC2091310
Sold Date 05/25/23
Style Traditional
Bedrooms 2
Full Baths 1
HOA Y/N N
Abv Grd Liv Area 832
Originating Board BRIGHT
Year Built 1950
Tax Year 2009
Lot Size 2,826 Sqft
Acres 0.06
Property Description
Attention first-time home buyers and savvy buy and hold investors! Here's an incredible opportunity to own a beautiful, move-in ready 2 bedroom, 1 bath home in the highly sought-after Fort Dupont neighborhood of DC. Step inside and discover the gorgeous interior, freshly painted to welcome you with a bright and airy feel. The stunning, brand new refinished hardwood floors run throughout the two levels of the home, creating a warm and inviting ambiance.
The open living and dining room area is perfect for entertaining guests or simply relaxing after a long day. The upgraded kitchen boasts brand new appliances and provides ample space for whipping up delicious meals.
Upstairs, you'll find two generously sized bedrooms with ample closet space. The lower level features an unfinished basement that's fully waterproofed and equipped with a new washer and dryer and two new sump pumps, giving you peace of mind during the rainy season. Plus, the basement offers additional storage space for all your needs.
Step outside and enjoy the spacious, fenced-in backyard, perfect for hosting a summer barbecue or just soaking up the sun. The home also features updated systems and double-paned windows, which translates into significant energy savings.
Located in the heart of Fort Dupont, this home offers easy access to public transportation and is just a stone's throw away from the beautiful Fort Dupont Park. Whether you're a first-time homebuyer or an experienced buy and hold investor, don't miss out on this rare opportunity to own a meticulously maintained home with tons of potential. Schedule your tour today and take the first step towards making this house your dream home!
Location
State DC
County Washington
Zoning R2
Rooms
Other Rooms Living Room, Dining Room, Bedroom 2, Kitchen, Bedroom 1
Basement Full, Sump Pump, Unfinished, Water Proofing System, Interior Access
Interior
Interior Features Kitchen - Galley, Dining Area, Wood Floors, Floor Plan - Traditional, Tub Shower
Hot Water Natural Gas
Heating Forced Air
Cooling Central A/C
Flooring Solid Hardwood, Hardwood
Equipment Disposal, Dryer, Water Heater, Refrigerator, Oven/Range - Gas, Built-In Microwave
Fireplace N
Appliance Disposal, Dryer, Water Heater, Refrigerator, Oven/Range - Gas, Built-In Microwave
Heat Source Natural Gas
Laundry Basement, Washer In Unit, Dryer In Unit
Exterior
Fence Rear
Waterfront N
Water Access N
Roof Type Shingle
Accessibility None
Garage N
Building
Story 3
Foundation Other
Sewer Public Sewer
Water Public
Architectural Style Traditional
Level or Stories 3
Additional Building Above Grade
Structure Type Dry Wall
New Construction N
Schools
Elementary Schools Plummer
Middle Schools Sousa
High Schools Anacostia
School District District Of Columbia Public Schools
Others
Senior Community No
Tax ID 5392//0117
Ownership Fee Simple
SqFt Source Estimated
Security Features Electric Alarm
Acceptable Financing Cash, FHA, Conventional, VA
Listing Terms Cash, FHA, Conventional, VA
Financing Cash,FHA,Conventional,VA
Special Listing Condition Standard
Read Less
Want to know what your home might be worth? Contact us for a FREE valuation!

Our team is ready to help you sell your home for the highest possible price ASAP

Bought with Israel F Santander • Fairfax Realty Elite

GET MORE INFORMATION





