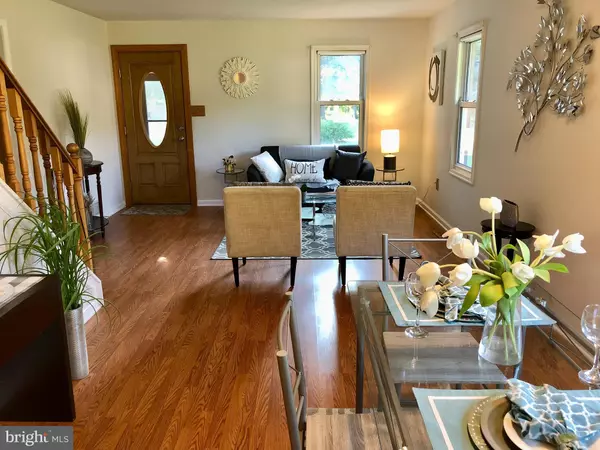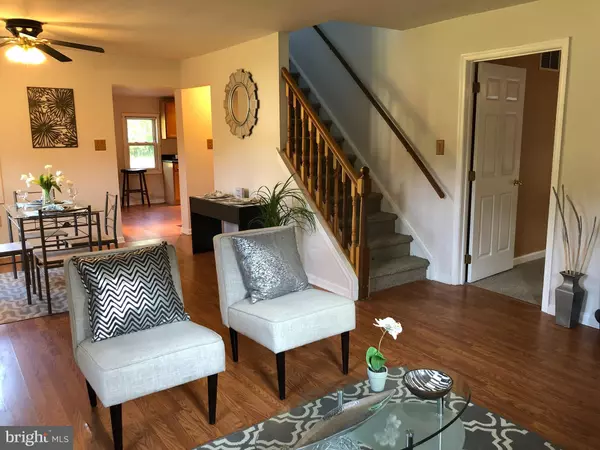$280,000
$259,900
7.7%For more information regarding the value of a property, please contact us for a free consultation.
1740 JANVIER RD Williamstown, NJ 08094
2 Beds
2 Baths
1,200 SqFt
Key Details
Sold Price $280,000
Property Type Single Family Home
Sub Type Detached
Listing Status Sold
Purchase Type For Sale
Square Footage 1,200 sqft
Price per Sqft $233
Subdivision None Available
MLS Listing ID NJGL2029638
Sold Date 06/30/23
Style Bungalow
Bedrooms 2
Full Baths 2
HOA Y/N N
Abv Grd Liv Area 1,200
Originating Board BRIGHT
Year Built 1935
Annual Tax Amount $5,466
Tax Year 2022
Lot Size 9.300 Acres
Acres 9.3
Lot Dimensions 0.00 x 0.00
Property Description
Please submit highest and best offers by 12:00 noon on Thursday, 5/25. Plenty of room to roam, explore and take in nature at this charming 2 bedroom, 2 full bathroom bungalow sitting on 9.3 acres of wooded privacy! Enter the home through a sunny enclosed front porch with vaulted ceiling & ceiling fan. Open living/dining room combination with vinyl plank wood look flooring that also flows through the kitchen. Kitchen is spacious with vaulted ceiling, recessed lighting, a gas range plus plenty of wood cabinetry & counter space. Main floor primary bedroom with ceiling fan and double closet has its own private bath with large vanity and stall shower. A second full bath is also on the main level and offers a large soaking tub. A stackable washer/dryer plus a 9' x 6' storage room with closet completes the main level. The upstairs level is finished and could be used as a large second bedroom. Full basement with Bilco doors features a brand new french drain system. Central air, gas heater which was recently serviced per the seller. Six panel doors, maintenance free vinyl siding plus many rooms freshly painted. A must see!
Location
State NJ
County Gloucester
Area Monroe Twp (20811)
Zoning RES
Rooms
Other Rooms Living Room, Dining Room, Primary Bedroom, Bedroom 2, Kitchen, Sun/Florida Room, Storage Room, Bathroom 2, Primary Bathroom
Basement Interior Access, Sump Pump, Unfinished, Walkout Stairs, Drainage System
Main Level Bedrooms 1
Interior
Interior Features Carpet, Ceiling Fan(s), Combination Dining/Living, Entry Level Bedroom, Kitchen - Eat-In, Primary Bath(s), Recessed Lighting, Soaking Tub, Stall Shower
Hot Water Natural Gas
Heating Forced Air
Cooling Central A/C, Ceiling Fan(s)
Equipment Oven/Range - Gas, Range Hood, Refrigerator, Washer/Dryer Stacked
Appliance Oven/Range - Gas, Range Hood, Refrigerator, Washer/Dryer Stacked
Heat Source Natural Gas
Laundry Main Floor, Dryer In Unit, Washer In Unit
Exterior
Garage Spaces 4.0
Water Access N
Roof Type Shingle
Accessibility None
Total Parking Spaces 4
Garage N
Building
Lot Description Backs to Trees, Front Yard, Rear Yard, SideYard(s), Trees/Wooded
Story 1.5
Foundation Block
Sewer Private Sewer, Private Septic Tank
Water Well
Architectural Style Bungalow
Level or Stories 1.5
Additional Building Above Grade, Below Grade
New Construction N
Schools
School District Monroe Township Public Schools
Others
Senior Community No
Tax ID 11-10603-00012
Ownership Fee Simple
SqFt Source Assessor
Acceptable Financing Cash, Conventional, VA
Listing Terms Cash, Conventional, VA
Financing Cash,Conventional,VA
Special Listing Condition Standard
Read Less
Want to know what your home might be worth? Contact us for a FREE valuation!

Our team is ready to help you sell your home for the highest possible price ASAP

Bought with Kimberly Mehaffey • BHHS Fox & Roach-Mullica Hill North

GET MORE INFORMATION





