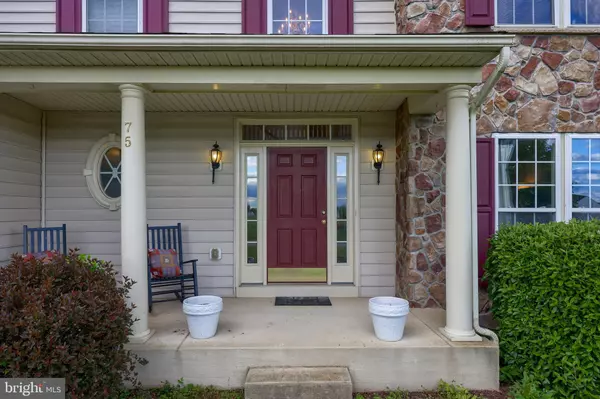$400,000
$410,000
2.4%For more information regarding the value of a property, please contact us for a free consultation.
75 AUTUMNWOOD AVE York, PA 17404
4 Beds
3 Baths
2,800 SqFt
Key Details
Sold Price $400,000
Property Type Single Family Home
Sub Type Detached
Listing Status Sold
Purchase Type For Sale
Square Footage 2,800 sqft
Price per Sqft $142
Subdivision Autumn Woods
MLS Listing ID PAYK2041044
Sold Date 06/30/23
Style Colonial
Bedrooms 4
Full Baths 2
Half Baths 1
HOA Fees $20/ann
HOA Y/N Y
Abv Grd Liv Area 2,800
Originating Board BRIGHT
Year Built 2007
Annual Tax Amount $9,827
Tax Year 2022
Lot Size 1.260 Acres
Acres 1.26
Property Description
Step inside this magnificent colonial residence, nestled in the community of Autumn Woods. As you cross the threshold, you'll be greeted by a majestic foyer that sets the tone for the home's lavish interior. The expansive main level boasts 9-foot ceilings and an open layout that provides ample space for relaxation and entertainment. Unwind in the family room or cozy up next to the gas fireplace in the inviting living room, adorned with a ceiling fan for optimal comfort. A versatile office/bonus room flaunts a cathedral ceiling, while the formal dining area is a haven of natural light, thanks to the abundance of windows. The kitchen is a culinary delight, with stainless steel appliances, granite counters, and upgraded cabinetry that elevate the space. Upstairs, four generously proportioned bedrooms await, each offering a restful retreat from the outside world. The primary suite is a sumptuous sanctuary, complete with a sitting area and a private bath that features a luxurious soaking tub and an elegant tile shower. The lower level is a blank canvas, eagerly awaiting your creative touch to transform it into additional living space. Step outside and take in the breathtaking expanse of your one-acre property. The patio and large level yard beckon, providing the ideal setting for outdoor entertainment or simply enjoying nature. This stately residence is the perfect place to call home.
Location
State PA
County York
Area Conewago Twp (15223)
Zoning RESIDENTIAL
Rooms
Other Rooms Living Room, Dining Room, Primary Bedroom, Bedroom 2, Bedroom 3, Bedroom 4, Kitchen, Family Room, Laundry, Office, Primary Bathroom, Full Bath, Half Bath
Basement Full
Interior
Interior Features Breakfast Area, Built-Ins, Carpet, Ceiling Fan(s), Crown Moldings, Family Room Off Kitchen, Floor Plan - Open, Formal/Separate Dining Room, Pantry, Primary Bath(s), Upgraded Countertops, Recessed Lighting, Soaking Tub, Wood Floors, Window Treatments, Walk-in Closet(s), Tub Shower, Stall Shower, Kitchen - Island
Hot Water Natural Gas
Heating Forced Air
Cooling Central A/C
Fireplaces Number 1
Fireplaces Type Electric, Fireplace - Glass Doors, Mantel(s), Stone
Equipment Built-In Microwave, Dishwasher, Oven/Range - Gas, Refrigerator
Fireplace Y
Appliance Built-In Microwave, Dishwasher, Oven/Range - Gas, Refrigerator
Heat Source Natural Gas
Exterior
Parking Features Garage - Side Entry, Garage Door Opener, Oversized
Garage Spaces 2.0
Water Access N
Roof Type Asphalt
Accessibility None
Attached Garage 2
Total Parking Spaces 2
Garage Y
Building
Lot Description Cleared, Level, Rear Yard, SideYard(s)
Story 2
Foundation Concrete Perimeter
Sewer Public Sewer
Water Public
Architectural Style Colonial
Level or Stories 2
Additional Building Above Grade, Below Grade
New Construction N
Schools
School District Northeastern York
Others
Senior Community No
Tax ID 23-000-09-0009-00-00000
Ownership Fee Simple
SqFt Source Assessor
Acceptable Financing Cash, Conventional, FHA, VA
Listing Terms Cash, Conventional, FHA, VA
Financing Cash,Conventional,FHA,VA
Special Listing Condition Standard
Read Less
Want to know what your home might be worth? Contact us for a FREE valuation!

Our team is ready to help you sell your home for the highest possible price ASAP

Bought with George Haleem • Long & Foster Real Estate, Inc.

GET MORE INFORMATION





