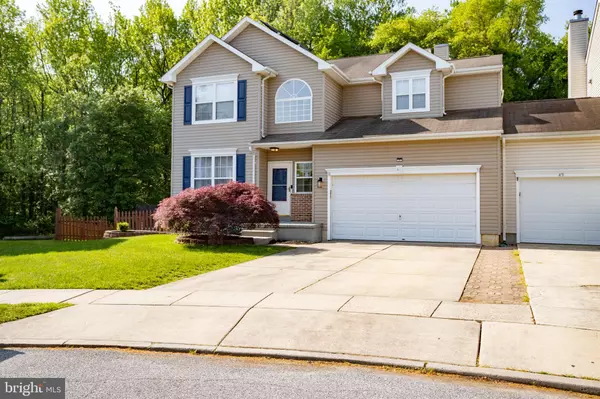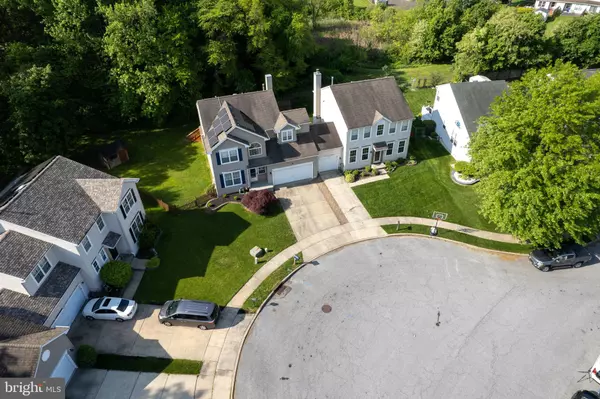$505,000
$475,000
6.3%For more information regarding the value of a property, please contact us for a free consultation.
41 AMARA LN Westampton, NJ 08060
4 Beds
3 Baths
3,122 SqFt
Key Details
Sold Price $505,000
Property Type Townhouse
Sub Type End of Row/Townhouse
Listing Status Sold
Purchase Type For Sale
Square Footage 3,122 sqft
Price per Sqft $161
Subdivision Commons At Millcreek
MLS Listing ID NJBL2045642
Sold Date 06/30/23
Style Colonial
Bedrooms 4
Full Baths 2
Half Baths 1
HOA Y/N N
Abv Grd Liv Area 2,157
Originating Board BRIGHT
Year Built 1997
Annual Tax Amount $6,491
Tax Year 2022
Lot Size 7,243 Sqft
Acres 0.17
Lot Dimensions 0.00 x 0.00
Property Description
Extremely appealing attached single family home on a cul-de-sac in The Commons at Mill Creek development. Step inside to an extended sitting area and formal dining room. Tucked away is a short hallway with the half bath, storage closet, coat closet and access to the 2 car garage. In the back of the home is the sizable family room with 3 broad windows and adjacent is the open eat-in kitchen, gorgeous granite countertops and two-tiered breakfast counter and sparkling glass tile backsplash. You will be highly impressed with the high-end stainless steel appliances and a new refrigerator. A sliding glass door leads to the extensive 2 tiered wooden deck with views of the backyard and wooded area. The second floor there are 3 guest bedrooms that share an updated full hallway bathroom. The primary bedroom is exquisite with vaulted ceilings, stunning natural light, large walk-in closet and ensuite with a massive Jacuzzi soaking tub and oversized stall shower. The finished basement is spacious and features upgraded vinyl flooring, recessed lighting and an above ground window letting vast amounts of natural light in. There is also a large storage area. Other features of this home include new washer and dryer, new furnace, new AC unit and fresh paint. The roof was replaced in 2007 and has a 30 year warranty. The solar panels pay out between $150-$200 monthly. Only minutes away is the NJ Turnpike, Route 295, Route 130, Route 541 and plenty of shopping areas. Make an appointment to see this property soon before it’s too late!
HOME COMES WITH SOLAR PANELS THAT ARE LEASED THE SELLER WILL NOT REMOVE IT
Location
State NJ
County Burlington
Area Westampton Twp (20337)
Zoning RESD
Rooms
Other Rooms Living Room, Dining Room, Primary Bedroom, Bedroom 2, Bedroom 3, Bedroom 4, Kitchen, Family Room, Basement, Breakfast Room, Laundry
Basement Drain, English, Full, Fully Finished, Heated, Improved, Interior Access, Poured Concrete, Shelving, Sump Pump, Windows
Interior
Interior Features Attic, Breakfast Area, Built-Ins, Carpet, Ceiling Fan(s), Crown Moldings, Dining Area, Family Room Off Kitchen, Floor Plan - Open, Kitchen - Gourmet, Recessed Lighting, Pantry, Soaking Tub, Stall Shower, Upgraded Countertops, Walk-in Closet(s), Window Treatments, Wood Floors
Hot Water Natural Gas
Heating Forced Air
Cooling Central A/C, Ceiling Fan(s)
Fireplaces Number 1
Fireplaces Type Mantel(s), Marble, Gas/Propane
Equipment Dishwasher, Built-In Microwave, Microwave, Oven - Self Cleaning, Refrigerator, Stove, Washer, Dryer, Energy Efficient Appliances, Exhaust Fan, Oven/Range - Gas
Fireplace Y
Appliance Dishwasher, Built-In Microwave, Microwave, Oven - Self Cleaning, Refrigerator, Stove, Washer, Dryer, Energy Efficient Appliances, Exhaust Fan, Oven/Range - Gas
Heat Source Natural Gas
Exterior
Exterior Feature Deck(s)
Parking Features Additional Storage Area, Garage - Front Entry, Garage Door Opener, Inside Access, Oversized
Garage Spaces 6.0
Water Access N
Accessibility 2+ Access Exits, 32\"+ wide Doors, >84\" Garage Door, Doors - Swing In
Porch Deck(s)
Attached Garage 2
Total Parking Spaces 6
Garage Y
Building
Story 3
Foundation Concrete Perimeter
Sewer Public Sewer
Water Public
Architectural Style Colonial
Level or Stories 3
Additional Building Above Grade, Below Grade
New Construction N
Schools
Elementary Schools Holly Hills E.S.
Middle Schools Westampton M.S.
High Schools Rancocas Valley Reg. H.S.
School District Westampton Township Public Schools
Others
Senior Community No
Tax ID 37-00401 03-00021
Ownership Fee Simple
SqFt Source Assessor
Acceptable Financing FHA, Cash, Conventional, VA
Listing Terms FHA, Cash, Conventional, VA
Financing FHA,Cash,Conventional,VA
Special Listing Condition Standard
Read Less
Want to know what your home might be worth? Contact us for a FREE valuation!

Our team is ready to help you sell your home for the highest possible price ASAP

Bought with Brian J Ekelburg • Keller Williams Realty - Moorestown

GET MORE INFORMATION





