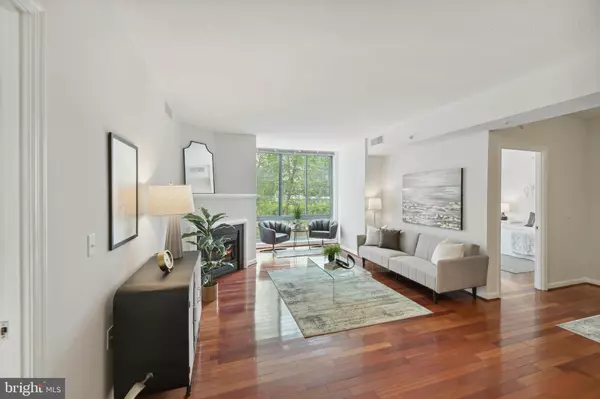$702,000
$700,000
0.3%For more information regarding the value of a property, please contact us for a free consultation.
851 N GLEBE RD #220 Arlington, VA 22203
2 Beds
2 Baths
1,328 SqFt
Key Details
Sold Price $702,000
Property Type Condo
Sub Type Condo/Co-op
Listing Status Sold
Purchase Type For Sale
Square Footage 1,328 sqft
Price per Sqft $528
Subdivision Continental
MLS Listing ID VAAR2028366
Sold Date 06/29/23
Style Contemporary
Bedrooms 2
Full Baths 2
Condo Fees $632/mo
HOA Y/N N
Abv Grd Liv Area 1,328
Originating Board BRIGHT
Year Built 2003
Annual Tax Amount $7,172
Tax Year 2022
Property Description
Welcome to the Continental, where luxury living meets convenience. Step into this light & bright 2-bedroom, 2-full bathroom condo that is move in ready.
Spanning an impressive 1,328 square feet, this is the largest floor plan available at the sought after Continental. The southwest exposure ensures an abundance of natural sunlight, bathing the space in a warm and inviting glow. This condo offers a tranquil retreat amidst overlooking the treetops of the front courtyard.
As you enter, you'll be greeted by a thoughtfully designed split floor plan, ensuring privacy and functionality. Beautiful hardwood floors grace the living, dining, and primary bedroom, with new carpeting in the 2nd bedroom. The gas fireplace in the living room adds an extra touch of ambiance to your evening.
With convenience in mind, this condominium offers two large parking spaces (tandem 1-107 & 1-108), allowing you to easily accommodate your vehicles. Additionally, you'll find a storage unit (SB S1) just down the hall on the same floor, providing a convenient solution for all your storage needs.
Prepare to be impressed by the incredible amenities at the Continental. Take a dip in the rooftop pool, bask in the sun on the rooftop terrace complete with gas grills and fire pits, or maintain your fitness routine at the penthouse level fitness center. Need to host a meeting or a celebration? The conference room and party room are at your disposal. For moments of relaxation, enjoy the theatre room or retreat to the library/business center on the first floor. With a 24-hour front desk, all your needs will be met promptly and efficiently.
Convenience is key at the Continental, with an array of dining, shopping, and entertainment options just a short walk away in Ballston & Ballston Quarter. If you prefer to drive, easy access to nearby I-66 or Rt 50 will get you where you need to go swiftly. For those who rely on public transportation, the Ballston Metro station is conveniently located just two blocks away, ensuring effortless commuting.
Don't miss the opportunity to make this stunning condominium your new home. Experience luxury, comfort, and convenience at the Continental.
Location
State VA
County Arlington
Zoning C-O-A
Rooms
Other Rooms Living Room, Dining Room, Bedroom 2, Kitchen, Bedroom 1, Bathroom 1, Bathroom 2
Main Level Bedrooms 2
Interior
Interior Features Dining Area, Entry Level Bedroom, Floor Plan - Open, Kitchen - Island, Primary Bath(s), Sprinkler System, Stall Shower, Tub Shower, Walk-in Closet(s), Wood Floors
Hot Water Natural Gas
Heating Forced Air
Cooling Central A/C
Fireplaces Number 1
Fireplaces Type Gas/Propane
Equipment Built-In Microwave, Dishwasher, Disposal, Dryer, Exhaust Fan, Refrigerator, Stove, Washer, Water Heater
Fireplace Y
Appliance Built-In Microwave, Dishwasher, Disposal, Dryer, Exhaust Fan, Refrigerator, Stove, Washer, Water Heater
Heat Source Natural Gas
Laundry Dryer In Unit, Washer In Unit
Exterior
Parking Features Underground
Garage Spaces 2.0
Parking On Site 2
Utilities Available Cable TV Available
Amenities Available Concierge, Exercise Room, Extra Storage, Elevator, Fitness Center, Meeting Room, Party Room, Pool - Outdoor, Reserved/Assigned Parking, Security, Storage Bin, Swimming Pool
Water Access N
Accessibility 32\"+ wide Doors
Total Parking Spaces 2
Garage Y
Building
Story 1
Unit Features Hi-Rise 9+ Floors
Sewer Public Sewer
Water Public
Architectural Style Contemporary
Level or Stories 1
Additional Building Above Grade, Below Grade
New Construction N
Schools
School District Arlington County Public Schools
Others
Pets Allowed Y
HOA Fee Include Lawn Maintenance,Water,Sewer,Trash,Common Area Maintenance,Ext Bldg Maint,Management,Reserve Funds,Pool(s),Snow Removal
Senior Community No
Tax ID 14-051-730
Ownership Condominium
Security Features Desk in Lobby,Main Entrance Lock,Smoke Detector,Sprinkler System - Indoor
Acceptable Financing Bank Portfolio, Cash, Conventional
Listing Terms Bank Portfolio, Cash, Conventional
Financing Bank Portfolio,Cash,Conventional
Special Listing Condition Standard
Pets Allowed Dogs OK, Cats OK
Read Less
Want to know what your home might be worth? Contact us for a FREE valuation!

Our team is ready to help you sell your home for the highest possible price ASAP

Bought with Shawn R Battle • Real Broker, LLC - McLean
GET MORE INFORMATION





