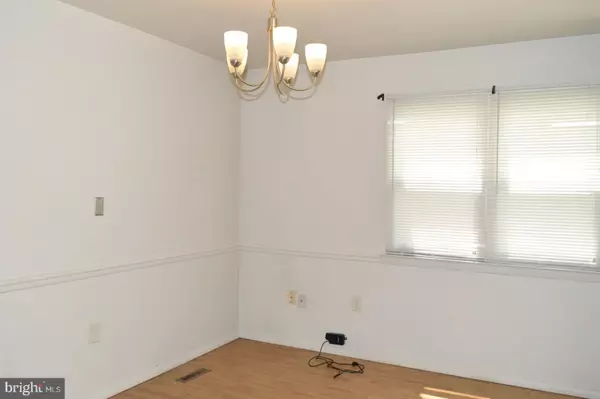$190,000
$174,900
8.6%For more information regarding the value of a property, please contact us for a free consultation.
142 ELLIOT ST Newark, DE 19713
3 Beds
1 Bath
1,200 SqFt
Key Details
Sold Price $190,000
Property Type Townhouse
Sub Type Interior Row/Townhouse
Listing Status Sold
Purchase Type For Sale
Square Footage 1,200 sqft
Price per Sqft $158
Subdivision Whispering Pines
MLS Listing ID DENC2043970
Sold Date 06/28/23
Style Traditional
Bedrooms 3
Full Baths 1
HOA Fees $14/ann
HOA Y/N Y
Abv Grd Liv Area 1,200
Originating Board BRIGHT
Year Built 1974
Annual Tax Amount $1,686
Tax Year 2022
Lot Size 2,178 Sqft
Acres 0.05
Lot Dimensions 18.00 x 125.00
Property Sub-Type Interior Row/Townhouse
Property Description
Great opportunity in popular Whispering Pines. You enter into the large living room with its bright bay window. There is a big dining room plus a kitchen with breakfast area. The kitchen offers plenty of counter and storage space and a sliding glass door to the two level deck, outside storage closet and fenced back yard. There are 2 parking spaces in front of the unit. Upstairs you will find the main bedroom that features a walk-in closet plus two more bedrooms. There is a large full basement for play and storage. The seller has just had the HVAC inspected and serviced. Furnace was new in 2016. Great location very near bus transportation and the popular Newark Senior Center; just a five minute drive to restaurants, Shoprite grocery store and Walgreens Drug store; just 10 minutes to UD campus. This property is being sold as-is; seller will make no repairs. Located within the five mile radius of Newark Charter. Great investment opportunity!
Location
State DE
County New Castle
Area Newark/Glasgow (30905)
Zoning NCTH
Rooms
Other Rooms Living Room, Dining Room, Primary Bedroom, Bedroom 2, Kitchen, Bathroom 3, Full Bath
Basement Full
Interior
Interior Features Breakfast Area, Ceiling Fan(s), Floor Plan - Traditional
Hot Water Electric
Heating Forced Air
Cooling Central A/C
Equipment Dryer - Electric, Oven/Range - Electric, Range Hood, Washer
Fireplace N
Window Features Double Pane
Appliance Dryer - Electric, Oven/Range - Electric, Range Hood, Washer
Heat Source Oil
Laundry Basement
Exterior
Exterior Feature Deck(s)
Garage Spaces 2.0
Fence Chain Link
Utilities Available Cable TV Available
Water Access N
Roof Type Shingle
Accessibility None
Porch Deck(s)
Total Parking Spaces 2
Garage N
Building
Story 2
Foundation Block
Sewer Public Sewer
Water Public
Architectural Style Traditional
Level or Stories 2
Additional Building Above Grade, Below Grade
New Construction N
Schools
Elementary Schools Brookside
Middle Schools Shue-Medill
High Schools Newark
School District Christina
Others
Senior Community No
Tax ID 09-027.20-150
Ownership Fee Simple
SqFt Source Assessor
Acceptable Financing Conventional, Cash
Listing Terms Conventional, Cash
Financing Conventional,Cash
Special Listing Condition Standard
Read Less
Want to know what your home might be worth? Contact us for a FREE valuation!

Our team is ready to help you sell your home for the highest possible price ASAP

Bought with Saeed Shakhshir • Patterson-Schwartz-Hockessin
GET MORE INFORMATION





