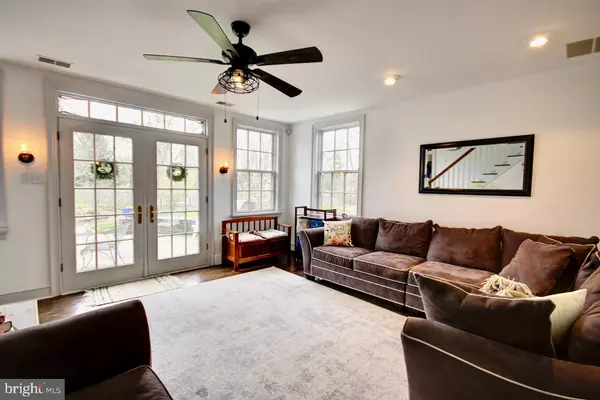$650,000
$649,900
For more information regarding the value of a property, please contact us for a free consultation.
523 SKIPPACK PIKE Blue Bell, PA 19422
4 Beds
3 Baths
2,306 SqFt
Key Details
Sold Price $650,000
Property Type Single Family Home
Sub Type Detached
Listing Status Sold
Purchase Type For Sale
Square Footage 2,306 sqft
Price per Sqft $281
Subdivision Creekside At Blue Bell
MLS Listing ID PAMC2068600
Sold Date 06/27/23
Style Colonial
Bedrooms 4
Full Baths 3
HOA Y/N N
Abv Grd Liv Area 2,306
Originating Board BRIGHT
Year Built 1795
Annual Tax Amount $5,731
Tax Year 2022
Lot Size 0.724 Acres
Acres 0.72
Lot Dimensions 172.00 x 0.00
Property Sub-Type Detached
Property Description
Gorgeous, rarely offered property at Creekside in Blue Bell is a must see. This uniquely delightful home has 4 bedrooms, 3 full baths, a sun-filled family room, updated eat-in kitchen, dining room and living area and central air. Step outside to find lots of area for parking and a beautiful 2-car garage with workshop. The brand new saltwater system for the in-ground pool will have you feeling refreshed as you walk to the quaint poolhouse and sit at the bar for a drink. The meticulously cared for grounds have brand new fencing, a pond with frogs, and a beautiful butterfly tree! Utilities include high-efficiency gas heat for the main house installed in 2019, tankless gas hot water heater, two zones central air, and a new 200 AMP electric service panel with circuit breakers. The new roof leaves the attic smelling like cedar. This one of a kind property is near Prophecy Creek Park, Briar Hill Preserve, Wings Airfield, the historic Blue Bell Inn, and a number of walking trails and shops. Situated in the award winning A+ Wissahickon School District with Shady Grove Elementary just 2 minutes (0.5 miles) away. If you do not fall in love with this charming property, you'd better check your pulse! Schedule your private tour starting April 13, 2023. Showings M-F 8:30am-2:30pm; 6pm-8pm, Weekends are Open. Please have all offers in by Monday April 17.
Location
State PA
County Montgomery
Area Whitpain Twp (10666)
Zoning RESIDENTIAL
Rooms
Basement Interior Access, Outside Entrance, Side Entrance, Sump Pump, Walkout Stairs
Interior
Hot Water Natural Gas, Tankless
Heating Central
Cooling Central A/C
Fireplaces Number 2
Heat Source Oil
Exterior
Parking Features Additional Storage Area
Garage Spaces 6.0
Pool Filtered, In Ground, Saltwater
Water Access N
Accessibility Other
Total Parking Spaces 6
Garage Y
Building
Story 2
Foundation Slab
Sewer Public Sewer
Water Public
Architectural Style Colonial
Level or Stories 2
Additional Building Above Grade, Below Grade
New Construction N
Schools
Elementary Schools Shady Grove
High Schools Wissahickon
School District Wissahickon
Others
Senior Community No
Tax ID 66-00-06490-005
Ownership Fee Simple
SqFt Source Assessor
Acceptable Financing Cash, Conventional, FHA, USDA, VA
Listing Terms Cash, Conventional, FHA, USDA, VA
Financing Cash,Conventional,FHA,USDA,VA
Special Listing Condition Standard
Read Less
Want to know what your home might be worth? Contact us for a FREE valuation!

Our team is ready to help you sell your home for the highest possible price ASAP

Bought with Hailey Morgan Owen • Weichert, Realtors - Cornerstone
GET MORE INFORMATION





