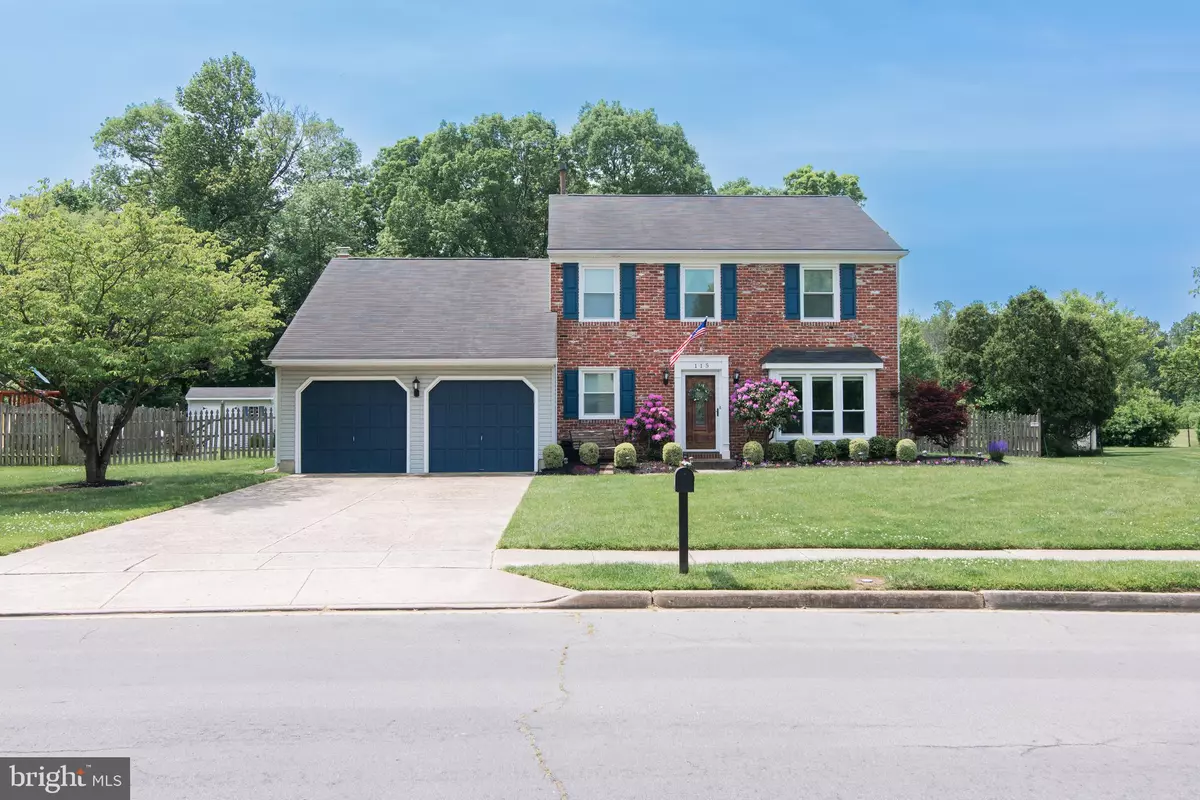$505,000
$439,900
14.8%For more information regarding the value of a property, please contact us for a free consultation.
115 APLEY DR Cherry Hill, NJ 08003
3 Beds
3 Baths
1,872 SqFt
Key Details
Sold Price $505,000
Property Type Single Family Home
Sub Type Detached
Listing Status Sold
Purchase Type For Sale
Square Footage 1,872 sqft
Price per Sqft $269
Subdivision Cherrybrook
MLS Listing ID NJCD2047762
Sold Date 06/26/23
Style Colonial
Bedrooms 3
Full Baths 2
Half Baths 1
HOA Y/N N
Abv Grd Liv Area 1,872
Originating Board BRIGHT
Year Built 1985
Annual Tax Amount $8,714
Tax Year 2022
Lot Size 9,230 Sqft
Acres 0.21
Lot Dimensions 71.00 x 130.00
Property Description
Welcome Home! That says it all and you will feel it as soon as you drive up to this red brick colonial with two car garage on an oversized premium lot backed up to preserve green acres located in Cherrybrook. Entering the front door you are greeted with gorgeous hardwood floors cozy living room with sunlight flowing in from all the brand new energy efficient windows and neutral paint throughout. A separate dining room off the kitchen will host your holidays but the kitchen is the Chef's delight! Cherry cabinetry, quartz counter tops, stainless steal appliances with seating at the peninsula for a quick bite or stretch out read a book and grab a coffee from the coffee bar. This beautiful kitchen overlooks a huge family room with vaulted ceilings and glass sliders leading to a massive deck, the ultimate yard for outdoor fun and sun! The half bath and Laundry room with access to two car garage with new garage door openers complete the first floor. Upstairs you will find your retreat in the primary bedroom with double closets and three piece tiled primary bathroom. There are two other spacious bedrooms all with neutral carpeting and ceiling fans. A modern hall bathroom completes the upper level of this magnificent home. The décor is exceptional the home is well maintained with owners pride showing everywhere in this home.
This home is a must see so schedule your appointment today! ****OPEN HOUSE IS CANCELLED *******
Location
State NJ
County Camden
Area Cherry Hill Twp (20409)
Zoning RESIDENTIAL
Rooms
Other Rooms Living Room, Dining Room, Primary Bedroom, Bedroom 2, Bedroom 3, Kitchen, Family Room, Laundry, Bathroom 2, Primary Bathroom
Interior
Interior Features Breakfast Area, Carpet, Family Room Off Kitchen, Floor Plan - Open, Formal/Separate Dining Room, Wood Floors
Hot Water Natural Gas
Heating Forced Air
Cooling Central A/C
Flooring Carpet, Hardwood
Fireplaces Number 1
Fireplaces Type Non-Functioning
Equipment Dryer - Gas, Oven - Self Cleaning, Oven/Range - Gas, Refrigerator, Washer, Water Heater, Microwave
Fireplace Y
Window Features Energy Efficient
Appliance Dryer - Gas, Oven - Self Cleaning, Oven/Range - Gas, Refrigerator, Washer, Water Heater, Microwave
Heat Source Natural Gas
Laundry Main Floor
Exterior
Exterior Feature Deck(s)
Parking Features Garage Door Opener
Garage Spaces 4.0
Fence Fully
Water Access N
Accessibility None
Porch Deck(s)
Attached Garage 2
Total Parking Spaces 4
Garage Y
Building
Lot Description Backs - Parkland, Premium, Rear Yard
Story 2
Foundation Slab
Sewer Public Sewer
Water Public
Architectural Style Colonial
Level or Stories 2
Additional Building Above Grade, Below Grade
New Construction N
Schools
School District Cherry Hill Township Public Schools
Others
Senior Community No
Tax ID 09-00515 10-00007
Ownership Fee Simple
SqFt Source Assessor
Acceptable Financing Conventional, FHA, VA
Listing Terms Conventional, FHA, VA
Financing Conventional,FHA,VA
Special Listing Condition Standard
Read Less
Want to know what your home might be worth? Contact us for a FREE valuation!

Our team is ready to help you sell your home for the highest possible price ASAP

Bought with Mark Lenny • Lenny Vermaat & Leonard Inc. Realtors Inc

GET MORE INFORMATION

