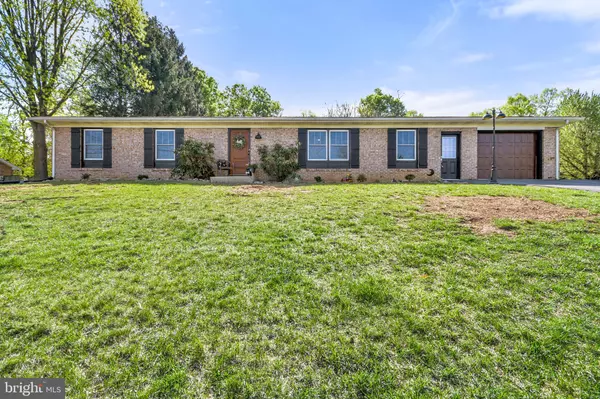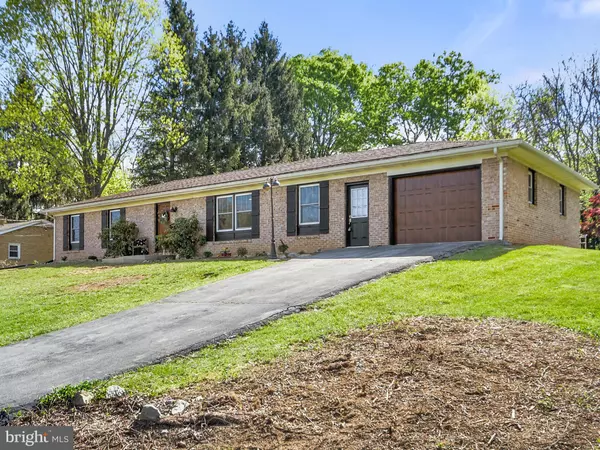$374,000
$374,000
For more information regarding the value of a property, please contact us for a free consultation.
20837 EMERALD DR Hagerstown, MD 21742
3 Beds
2 Baths
1,708 SqFt
Key Details
Sold Price $374,000
Property Type Single Family Home
Sub Type Detached
Listing Status Sold
Purchase Type For Sale
Square Footage 1,708 sqft
Price per Sqft $218
Subdivision Sycamore Heights
MLS Listing ID MDWA2014146
Sold Date 06/16/23
Style Ranch/Rambler
Bedrooms 3
Full Baths 2
HOA Y/N N
Abv Grd Liv Area 1,708
Originating Board BRIGHT
Year Built 1970
Annual Tax Amount $2,006
Tax Year 2023
Lot Size 0.400 Acres
Acres 0.4
Property Description
2023 COMPLETE UPGRADED FARMHOUSE STYLE RENOVATION! ALL BRICK RANCHER - they don't build them like this anymore. Located in the lovely Sycamore Heights subdivision this ranch offers one level spacious living with generous sized rooms, 3 BR and two full baths. New HVAC, New windows, new wrap, new shutters, New walnut look garage door & opener, new stained therma tru front door. LARGE rancher with BIG, roomy floor plan. Beautifully updated interior to include new luxury wood look vinyl plan throughout - NO CARPET! Freshly painted through out in neutral greys. Accent walls in shiplap throughout home. Open kitchen to dining area includes new farmhouse white cabinets, soft close doors, pantry with roll outs and a closet pantry with shelving, white quartz counters, SS appliances, shiplap backsplash. New baths to include bright white tile, white vanities, new toilets. All new black hardware and kitchen & bath fixtures. Farmhouse style new light fixtures, ceiling fan, and upgraded recessed lighting through the kitchen and family room. Unfinished basement could add a ton more space and appealing as is with painted block walls and black floor. A second large family room on main level with a beautiful brick fireplace is sure to become everyones favorite. Just too many upgrades and extras to list them all - come see for yourself. .40 acre lot that backs to woods and farmland - very private . One car garage to store your vehicle. All new landscaping. Roof is estimated to be less then 5 years old. This sought after neighborhood does come available often. Neighborhood feeds into Smithsburg Middle and High. Minutes to Meritus Health, HCC, Downtown Historic District and Commuter routes!
Staged & Professional pics 4/24.
Location
State MD
County Washington
Zoning RT
Rooms
Basement Connecting Stairway, Unfinished, Sump Pump
Main Level Bedrooms 3
Interior
Hot Water Electric
Heating Heat Pump(s)
Cooling Central A/C
Flooring Luxury Vinyl Plank
Fireplaces Number 1
Fireplaces Type Brick, Mantel(s), Wood
Fireplace Y
Heat Source Electric
Exterior
Parking Features Garage - Front Entry, Garage Door Opener
Garage Spaces 1.0
Water Access N
Roof Type Architectural Shingle
Accessibility Other
Attached Garage 1
Total Parking Spaces 1
Garage Y
Building
Story 2
Foundation Block
Sewer On Site Septic
Water Public
Architectural Style Ranch/Rambler
Level or Stories 2
Additional Building Above Grade, Below Grade
New Construction N
Schools
Elementary Schools Old Forge
Middle Schools Smithsburg
High Schools Smithsburg
School District Washington County Public Schools
Others
Senior Community No
Tax ID 2218000067
Ownership Fee Simple
SqFt Source Assessor
Acceptable Financing VA, FHA, Cash, Conventional
Listing Terms VA, FHA, Cash, Conventional
Financing VA,FHA,Cash,Conventional
Special Listing Condition Standard
Read Less
Want to know what your home might be worth? Contact us for a FREE valuation!

Our team is ready to help you sell your home for the highest possible price ASAP

Bought with Michelle S Willis • RE/MAX Professionals

GET MORE INFORMATION





