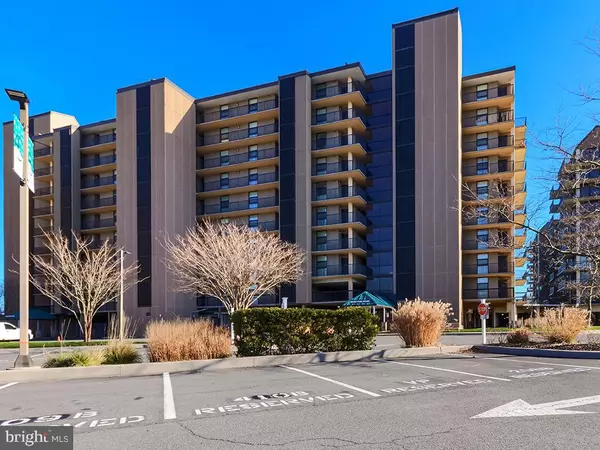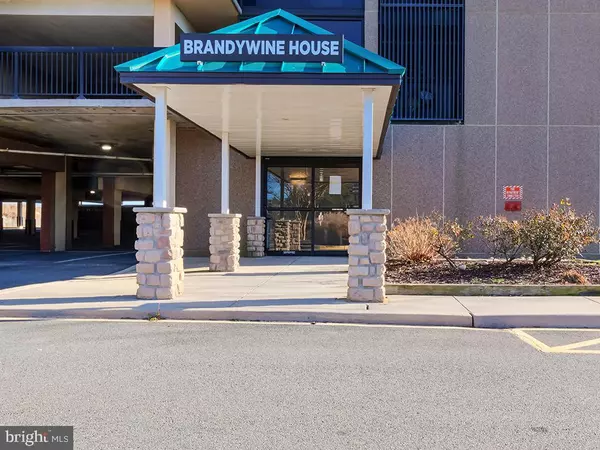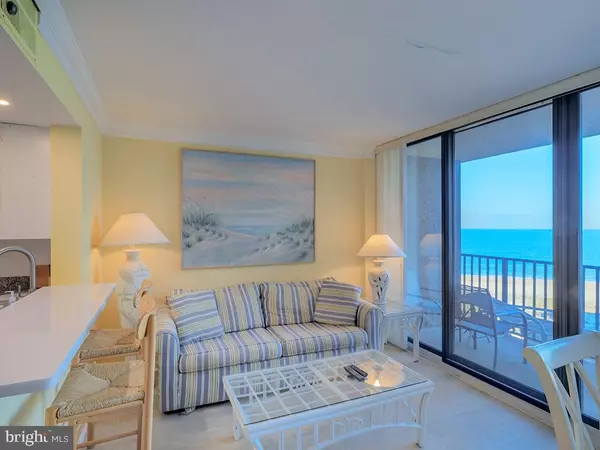$573,708
$595,000
3.6%For more information regarding the value of a property, please contact us for a free consultation.
7085 BRANDYWINE HOUSE #708S Bethany Beach, DE 19930
1 Bed
2 Baths
8.19 Acres Lot
Key Details
Sold Price $573,708
Property Type Condo
Sub Type Condo/Co-op
Listing Status Sold
Purchase Type For Sale
Subdivision Sea Colony East
MLS Listing ID DESU2032834
Sold Date 06/26/23
Style Unit/Flat
Bedrooms 1
Full Baths 1
Half Baths 1
Condo Fees $4,872/ann
HOA Fees $222/ann
HOA Y/N Y
Originating Board BRIGHT
Land Lease Amount 2000.0
Land Lease Frequency Annually
Year Built 1972
Annual Tax Amount $1,720
Tax Year 2022
Lot Size 8.190 Acres
Acres 8.19
Lot Dimensions 0.00 x 0.00
Property Description
Enjoy fabulous views of the Atlantic Ocean and Bethany Beach from this fully furnished, recently
renovated condominium resting on the seventh floor of Sea Colony East in South Bethany Beach.
Featuring one bedroom and one-and-a-half bathrooms at Delaware’s one-and-only high-rise
condominium complex, this unit has a history of exceptional rental income and has been fully
refurbished by the current owners within the last few months.
The unit comfortably sleeps six and comes complete with two Murphy beds and all furnishings.
Amenities at Sea Colony East include common area maintenance, an exercise room, a fitness center,
hot tubs, both indoor and outdoor tennis pools, tennis courts, a sauna and more.
Don’t miss out on this exceptional opportunity in South Bethany Beach! Call the Oldfather Group
today to schedule your own private tour of this fully furnished coastal condominium.
Location
State DE
County Sussex
Area Baltimore Hundred (31001)
Zoning AR-1
Rooms
Main Level Bedrooms 1
Interior
Hot Water Natural Gas
Heating Forced Air
Cooling Central A/C
Flooring Vinyl
Furnishings Yes
Fireplace Y
Heat Source Electric, Natural Gas
Laundry Common, Dryer In Unit, Washer In Unit
Exterior
Parking Features Covered Parking
Garage Spaces 2.0
Utilities Available Cable TV, Phone Available
Amenities Available Basketball Courts, Beach, Common Grounds, Community Center, Elevator, Exercise Room, Hot tub, Jog/Walk Path, Lake, Meeting Room, Party Room, Picnic Area, Pool - Indoor, Pool - Outdoor, Swimming Pool, Tot Lots/Playground, Tennis Courts, Water/Lake Privileges
Water Access N
View Ocean
Roof Type Asphalt
Accessibility Elevator
Total Parking Spaces 2
Garage Y
Building
Story 1
Unit Features Hi-Rise 9+ Floors
Sewer Public Sewer
Water Public
Architectural Style Unit/Flat
Level or Stories 1
Additional Building Above Grade, Below Grade
New Construction N
Schools
School District Indian River
Others
Pets Allowed Y
HOA Fee Include Cable TV,Custodial Services Maintenance,Ext Bldg Maint,High Speed Internet,Insurance,Lawn Maintenance,Management,Reserve Funds,Trash,Water
Senior Community No
Tax ID 134-17.00-56.01-708S
Ownership Land Lease
SqFt Source Assessor
Security Features 24 hour security,Carbon Monoxide Detector(s),Smoke Detector
Acceptable Financing Cash, Conventional
Listing Terms Cash, Conventional
Financing Cash,Conventional
Special Listing Condition Standard
Pets Allowed No Pet Restrictions
Read Less
Want to know what your home might be worth? Contact us for a FREE valuation!

Our team is ready to help you sell your home for the highest possible price ASAP

Bought with Dustin Oldfather • Compass

GET MORE INFORMATION





