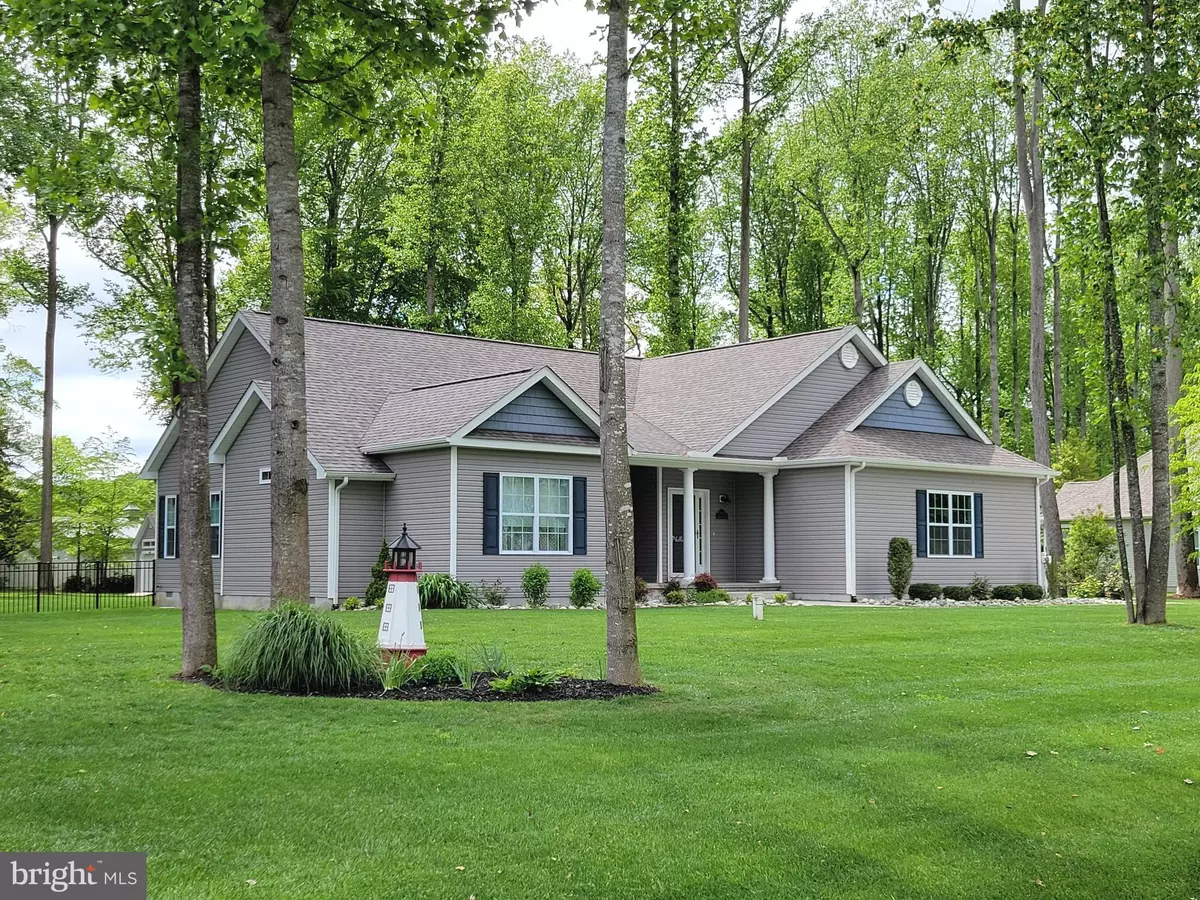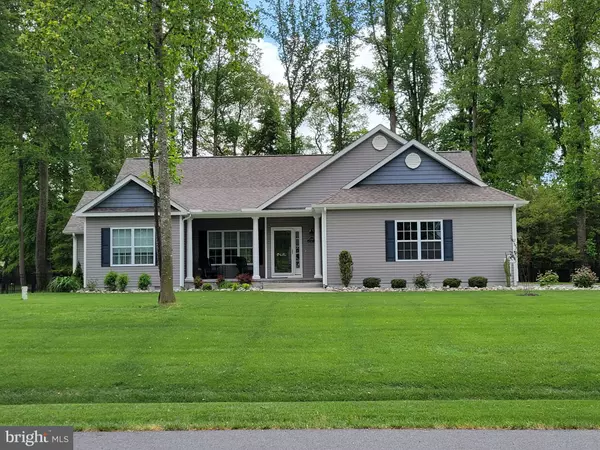$604,900
$599,900
0.8%For more information regarding the value of a property, please contact us for a free consultation.
29317 RIVER ROCK WAY Milton, DE 19968
3 Beds
2 Baths
2,118 SqFt
Key Details
Sold Price $604,900
Property Type Single Family Home
Sub Type Detached
Listing Status Sold
Purchase Type For Sale
Square Footage 2,118 sqft
Price per Sqft $285
Subdivision River Rock Run
MLS Listing ID DESU2040524
Sold Date 06/23/23
Style Coastal,Ranch/Rambler
Bedrooms 3
Full Baths 2
HOA Fees $49/ann
HOA Y/N Y
Abv Grd Liv Area 2,118
Originating Board BRIGHT
Year Built 2017
Annual Tax Amount $1,875
Tax Year 2022
Lot Size 1.030 Acres
Acres 1.03
Lot Dimensions 150 x 300
Property Sub-Type Detached
Property Description
Showings begin Friday May 5.
When people say they want a River Rock Run home, this property has just about everything that makes folks want to live here.
If you are looking for an acre in a park like setting, with one level living, then you need to see this beautiful home surrounded by grand trees to enjoy your easy, southern Delaware lifestyle.
Lot is spectacular and 5 1/2 year old house is too. Open concept home with high ceiling, white kitchen, tall cabinets, granite tops, stainless steel appliances, luxury vinyl plank flooring in main living areas including the sunroom.
Outside is a large, composite deck overlooking a long yard with nice 12x16 shed and room for a pool. Outdoor shower is already there for that future pool or to rinse the sand off your feet after an awesome beach day.
Crawl space is conditioned with dehumidifer on its own circuit. Drop down ladder access to space over the garage.
Formal pics and video tour will be ready late this week. Hope these give you a taste of all this property has to offer.
Contact me or your realtor to see it. Showings should begin May 5.
Location
State DE
County Sussex
Area Broadkill Hundred (31003)
Zoning AR-1
Rooms
Other Rooms Dining Room, Bedroom 2, Bedroom 3, Kitchen, Bedroom 1, Sun/Florida Room, Great Room, Laundry, Bathroom 1, Bathroom 2
Main Level Bedrooms 3
Interior
Interior Features Carpet, Ceiling Fan(s), Crown Moldings, Entry Level Bedroom, Family Room Off Kitchen, Floor Plan - Open, Kitchen - Island, Kitchen - Table Space, Pantry, Primary Bath(s), Sprinkler System, Stall Shower, Upgraded Countertops, Tub Shower, Walk-in Closet(s)
Hot Water Electric
Heating Heat Pump(s)
Cooling Central A/C
Flooring Luxury Vinyl Plank, Carpet
Fireplaces Number 1
Fireplaces Type Fireplace - Glass Doors, Gas/Propane, Heatilator, Mantel(s), Other
Equipment Built-In Microwave, Dishwasher, Dryer - Electric, Icemaker, Oven/Range - Gas, Refrigerator, Stainless Steel Appliances, Water Heater, Washer
Fireplace Y
Appliance Built-In Microwave, Dishwasher, Dryer - Electric, Icemaker, Oven/Range - Gas, Refrigerator, Stainless Steel Appliances, Water Heater, Washer
Heat Source Electric
Laundry Main Floor
Exterior
Parking Features Garage Door Opener, Garage - Side Entry, Inside Access
Garage Spaces 2.0
Water Access N
View Garden/Lawn, Trees/Woods
Roof Type Architectural Shingle
Accessibility 2+ Access Exits, 32\"+ wide Doors, 36\"+ wide Halls, >84\" Garage Door
Attached Garage 2
Total Parking Spaces 2
Garage Y
Building
Lot Description Landscaping, No Thru Street, Partly Wooded, Unrestricted
Story 1
Foundation Crawl Space
Sewer Capping Fill
Water Well
Architectural Style Coastal, Ranch/Rambler
Level or Stories 1
Additional Building Above Grade, Below Grade
Structure Type 9'+ Ceilings,Vaulted Ceilings,Dry Wall
New Construction N
Schools
Elementary Schools Milton
Middle Schools Mariner
High Schools Cape Henlopen
School District Cape Henlopen
Others
HOA Fee Include Common Area Maintenance,Management,Reserve Funds,Road Maintenance
Senior Community No
Tax ID 235-22.00-796.00
Ownership Fee Simple
SqFt Source Assessor
Special Listing Condition Standard
Read Less
Want to know what your home might be worth? Contact us for a FREE valuation!

Our team is ready to help you sell your home for the highest possible price ASAP

Bought with Dustin Oldfather • Compass
GET MORE INFORMATION





