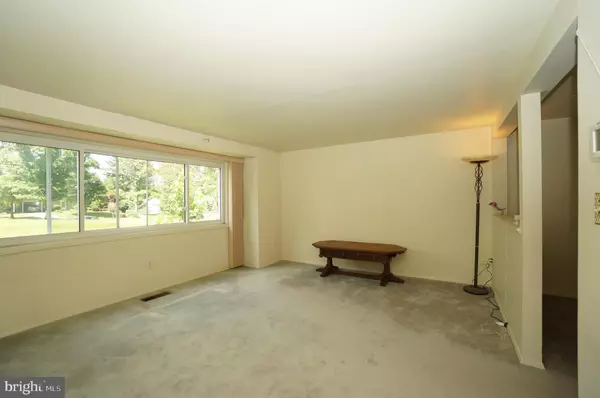$310,000
$309,977
For more information regarding the value of a property, please contact us for a free consultation.
9332 MATADOR RD Columbia, MD 21045
4 Beds
2 Baths
1,284 SqFt
Key Details
Sold Price $310,000
Property Type Townhouse
Sub Type Interior Row/Townhouse
Listing Status Sold
Purchase Type For Sale
Square Footage 1,284 sqft
Price per Sqft $241
Subdivision Village Of Oakland Mills
MLS Listing ID MDHW2028002
Sold Date 06/23/23
Style Traditional
Bedrooms 4
Full Baths 2
HOA Fees $22
HOA Y/N Y
Abv Grd Liv Area 1,120
Originating Board BRIGHT
Year Built 1971
Annual Tax Amount $3,411
Tax Year 2022
Lot Size 1,350 Sqft
Acres 0.03
Property Description
Matador is an original owner, classic Columbia townhome boasting four bedrooms and two bathrooms, nestled in the heart of Steven's Forest. The main level welcomes you with a spacious table space kitchen, perfect for cooking and entertaining. The living room is flooded with sunlight with a large 3 panel window, a room that can easily accommodate all your furniture. Upstairs, you'll find three bedrooms, each adorned with vaulted ceilings, lending an airy atmosphere to the space. The tastefully remodeled hall bathroom showcases an elegant marble vanity and a tub/shower combination. One of the standout features of this home is the fully finished basement, offering a fourth bedroom or clubroom and a fully updated bathroom. The laundry area includes a convenient mop sink, while a generously sized storage room and a walk-out entrance to the rear yard & open space to complete the lower level. The seller is also providing an "AHS" Home Warranty, covering the buyer for one year following the settlement date. But the appeal of Matador Road doesn't end there! The townhome is conveniently located adjacent to Blandair Park, one of Howard County's premier parks suitable for all ages. You can immerse yourself in the beauty of nature and take advantage of the park's numerous amenities, all just around the corner from Matador. With its coveted location, ample living space, and close proximity to the park, this property offers endless potential.
Location
State MD
County Howard
Zoning NT
Rooms
Other Rooms Living Room, Bedroom 2, Bedroom 3, Bedroom 4, Kitchen, Bedroom 1, Bathroom 1, Bathroom 2
Basement Outside Entrance, Walkout Level, Fully Finished
Interior
Interior Features Kitchen - Table Space, Floor Plan - Traditional
Hot Water Natural Gas
Heating Forced Air
Cooling Central A/C
Flooring Carpet, Ceramic Tile, Vinyl, Other
Equipment Dishwasher, Disposal, Dryer, Exhaust Fan, Oven/Range - Gas, Range Hood, Refrigerator, Washer, Water Heater
Furnishings No
Fireplace N
Appliance Dishwasher, Disposal, Dryer, Exhaust Fan, Oven/Range - Gas, Range Hood, Refrigerator, Washer, Water Heater
Heat Source Natural Gas
Laundry Has Laundry, Basement
Exterior
Utilities Available Cable TV Available, Electric Available, Natural Gas Available
Amenities Available None
Water Access N
Roof Type Shingle
Accessibility None
Garage N
Building
Story 3
Foundation Block
Sewer Public Sewer
Water Public
Architectural Style Traditional
Level or Stories 3
Additional Building Above Grade, Below Grade
New Construction N
Schools
Elementary Schools Stevens Forest
Middle Schools Oakland Mills
High Schools Oakland Mills
School District Howard County Public School System
Others
Pets Allowed Y
HOA Fee Include Common Area Maintenance,Management
Senior Community No
Tax ID 1416082562
Ownership Fee Simple
SqFt Source Assessor
Horse Property N
Special Listing Condition Standard
Pets Description No Pet Restrictions
Read Less
Want to know what your home might be worth? Contact us for a FREE valuation!

Our team is ready to help you sell your home for the highest possible price ASAP

Bought with sarabjit singh • Samson Properties

GET MORE INFORMATION





