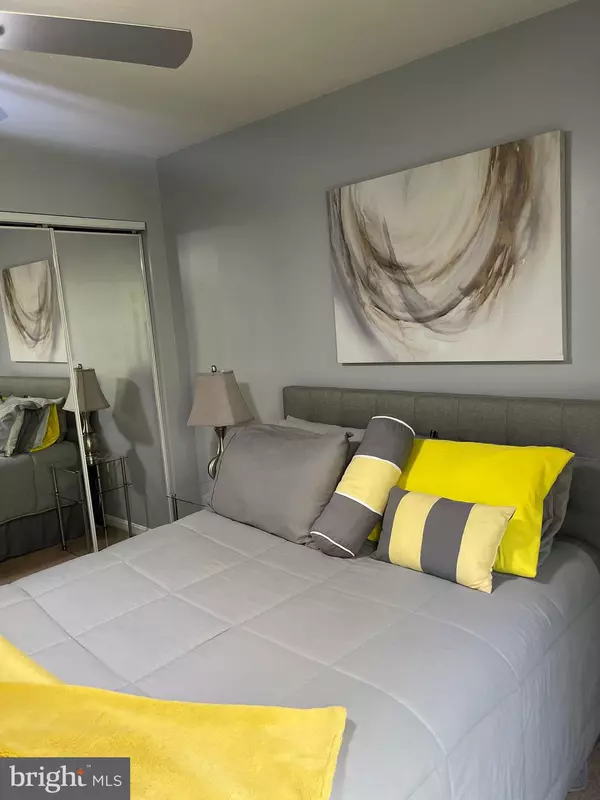$289,000
$285,000
1.4%For more information regarding the value of a property, please contact us for a free consultation.
3404 BITTERWOOD PL #I003 Laurel, MD 20724
2 Beds
2 Baths
1,122 SqFt
Key Details
Sold Price $289,000
Property Type Condo
Sub Type Condo/Co-op
Listing Status Sold
Purchase Type For Sale
Square Footage 1,122 sqft
Price per Sqft $257
Subdivision Tanglewood At Russett
MLS Listing ID MDAA2058294
Sold Date 06/22/23
Style Contemporary
Bedrooms 2
Full Baths 2
Condo Fees $55/mo
HOA Fees $315/mo
HOA Y/N Y
Abv Grd Liv Area 1,122
Originating Board BRIGHT
Year Built 1994
Annual Tax Amount $2,451
Tax Year 2022
Property Description
**All NEW WHIRLPOOL Stainless Steel Appliances & NEW Beautiful Hardwood Flooring**NEW HVAC Unit installed in 2021**NEW Granite Countertops, Backsplash and Lighting Fixtures**
Location is everything! This unit boast of 2 Large master suites, 2 full baths, one with a shower and the other has a sunken tub large enough for 2! Spacious living room with fireplace, dining area off kitchen. Sit out on the porch and enjoy nature while you soak up the sun! Great schools, minutes to the community center, library and walking distance to the Super Walmart and Sam’s Club. Jump on the BW Parkway to Baltimore, or DC minutes to MD Live and more! Tanglewood has a good Condo Association Management team which is a plus! A community that has everything you need to make this condo your home sweet home!
Location
State MD
County Anne Arundel
Zoning R15
Rooms
Main Level Bedrooms 2
Interior
Interior Features Ceiling Fan(s), Floor Plan - Open, Pantry, Soaking Tub, Breakfast Area, Dining Area
Hot Water Natural Gas
Heating Central
Cooling Central A/C
Fireplaces Type Fireplace - Glass Doors
Equipment Built-In Microwave, Dishwasher, Dryer, Icemaker, Stainless Steel Appliances, Washer
Fireplace Y
Appliance Built-In Microwave, Dishwasher, Dryer, Icemaker, Stainless Steel Appliances, Washer
Heat Source Natural Gas
Laundry Dryer In Unit, Washer In Unit
Exterior
Amenities Available Basketball Courts, Common Grounds, Community Center, Jog/Walk Path, Party Room, Recreational Center, Tennis Courts, Tot Lots/Playground
Water Access N
Accessibility None
Garage N
Building
Story 1
Unit Features Garden 1 - 4 Floors
Sewer Public Sewer
Water Public
Architectural Style Contemporary
Level or Stories 1
Additional Building Above Grade, Below Grade
New Construction N
Schools
School District Anne Arundel County Public Schools
Others
Pets Allowed Y
HOA Fee Include Common Area Maintenance,Ext Bldg Maint,Insurance,Management,Recreation Facility,Sewer,Snow Removal,Trash,Water
Senior Community No
Tax ID 020467590083928
Ownership Condominium
Acceptable Financing FHA, Conventional
Listing Terms FHA, Conventional
Financing FHA,Conventional
Special Listing Condition Standard
Pets Description No Pet Restrictions
Read Less
Want to know what your home might be worth? Contact us for a FREE valuation!

Our team is ready to help you sell your home for the highest possible price ASAP

Bought with Matthew Brown • Keller Williams Capital Properties

GET MORE INFORMATION





