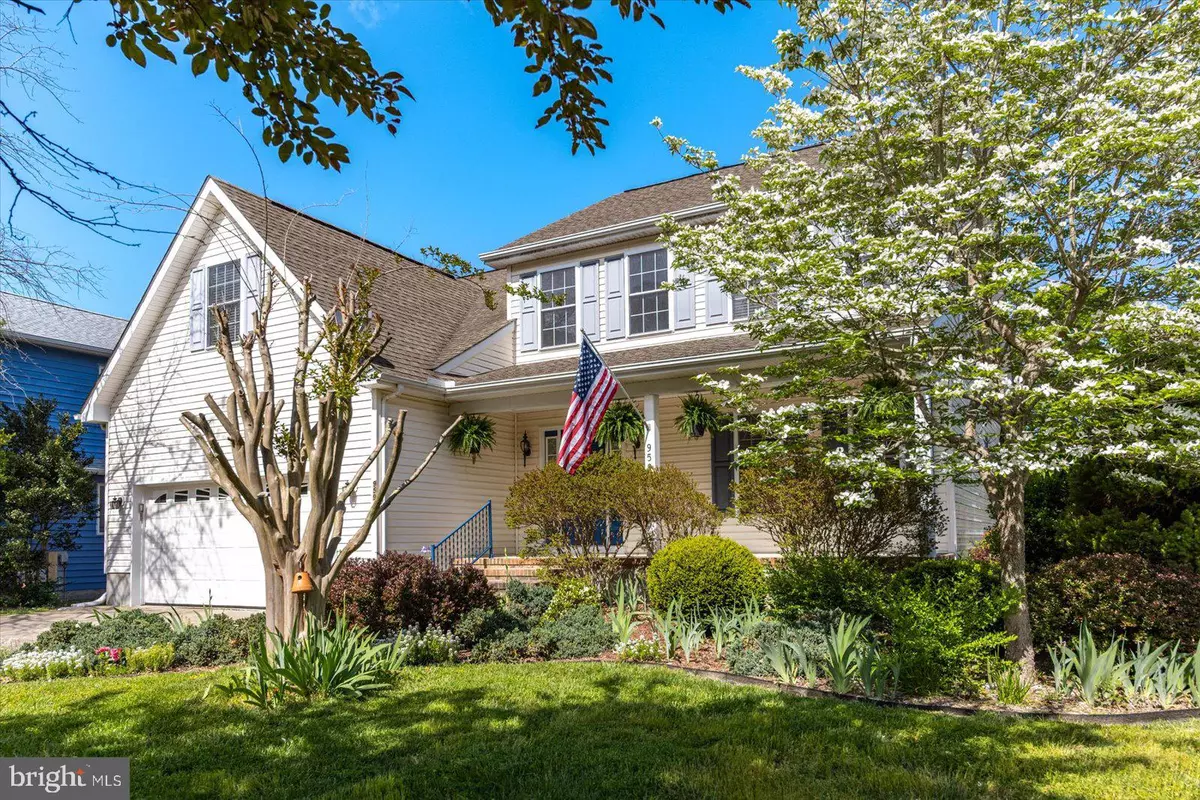$690,000
$749,000
7.9%For more information regarding the value of a property, please contact us for a free consultation.
959 TURTLE DR Bethany Beach, DE 19930
4 Beds
3 Baths
2,600 SqFt
Key Details
Sold Price $690,000
Property Type Single Family Home
Sub Type Detached
Listing Status Sold
Purchase Type For Sale
Square Footage 2,600 sqft
Price per Sqft $265
Subdivision Turtle Walk
MLS Listing ID DESU2038178
Sold Date 06/23/23
Style Coastal
Bedrooms 4
Full Baths 2
Half Baths 1
HOA Y/N N
Abv Grd Liv Area 2,600
Originating Board BRIGHT
Year Built 2001
Annual Tax Amount $2,321
Tax Year 2022
Lot Size 6,970 Sqft
Acres 0.16
Lot Dimensions 60.00 x 120.00
Property Sub-Type Detached
Property Description
Located in the sought-after community of Turtle Walk. Walking distance to downtown Bethany. Two trolley stops within the community. This well-built and cared for 4 bedroom/2.5 bathroom home offers a first-floor primary suite with 3 spacious bedrooms on the second level. Open floor plan. The living space includes a large great room with a fireplace, a second living space on the first level, and a bonus room on the second level. Hardwood floors throughout the home. The laundry room is located in a large mudroom off the garage. Generous storage space. The home is light and bright with an abundance of sunlight throughout the home all day long. The outdoor living space includes a large back deck with plenty of room for expansion. You can easily add a screened-in porch and a patio. 2 car garage. Covered front porch. Outside shower to wash away the sand after a day at the beach. No HOA fees and low taxes. Easy walk to the community kayak launch for water enthusiasts and the trolley stop. Walk, ride bikes, or trolley to downtown Bethany, local eateries and shopping, or use your town parking permit to drive and park by the beach. Short drive to award-winning golf links.
Location
State DE
County Sussex
Area Baltimore Hundred (31001)
Zoning TN
Rooms
Other Rooms Living Room, Dining Room, Primary Bedroom, Bedroom 2, Bedroom 3, Bedroom 4, Kitchen, Family Room, Primary Bathroom, Full Bath, Half Bath
Main Level Bedrooms 1
Interior
Interior Features Entry Level Bedroom, Window Treatments, Ceiling Fan(s), Breakfast Area, Combination Kitchen/Dining, Dining Area, Family Room Off Kitchen, Floor Plan - Open, Formal/Separate Dining Room, Kitchen - Eat-In, Kitchen - Island, Kitchen - Table Space, Primary Bath(s), Skylight(s), Wood Floors
Hot Water Electric
Heating Heat Pump(s)
Cooling Central A/C, Ceiling Fan(s)
Flooring Wood, Vinyl
Fireplaces Number 1
Fireplaces Type Equipment, Gas/Propane
Equipment Oven/Range - Electric, Exhaust Fan, Refrigerator, Icemaker, Dishwasher, Microwave, Washer, Dryer, Water Heater, Stainless Steel Appliances
Furnishings Yes
Fireplace Y
Window Features Screens,Insulated,Skylights
Appliance Oven/Range - Electric, Exhaust Fan, Refrigerator, Icemaker, Dishwasher, Microwave, Washer, Dryer, Water Heater, Stainless Steel Appliances
Heat Source Electric
Laundry Has Laundry
Exterior
Exterior Feature Deck(s), Porch(es), Enclosed
Parking Features Garage - Front Entry, Garage Door Opener
Garage Spaces 2.0
Water Access N
Roof Type Architectural Shingle
Accessibility None
Porch Deck(s), Porch(es), Enclosed
Attached Garage 2
Total Parking Spaces 2
Garage Y
Building
Lot Description Cleared, Landscaping
Story 2
Foundation Crawl Space
Sewer Public Sewer
Water Public
Architectural Style Coastal
Level or Stories 2
Additional Building Above Grade, Below Grade
Structure Type Cathedral Ceilings
New Construction N
Schools
School District Indian River
Others
Pets Allowed Y
Senior Community No
Tax ID 134-13.00-1066.00
Ownership Fee Simple
SqFt Source Assessor
Acceptable Financing Cash, Conventional
Horse Property N
Listing Terms Cash, Conventional
Financing Cash,Conventional
Special Listing Condition Standard
Pets Allowed No Pet Restrictions
Read Less
Want to know what your home might be worth? Contact us for a FREE valuation!

Our team is ready to help you sell your home for the highest possible price ASAP

Bought with SUZANNE MACNAB • RE/MAX Coastal
GET MORE INFORMATION





