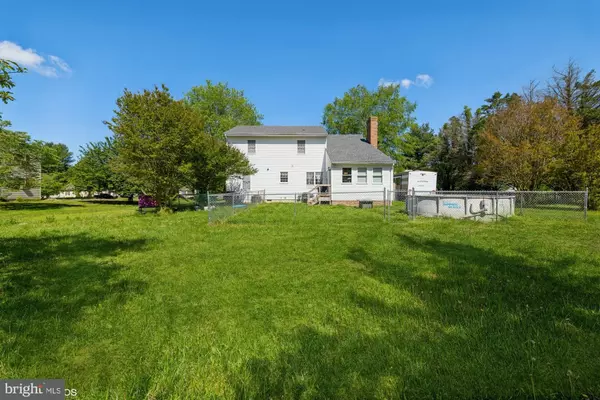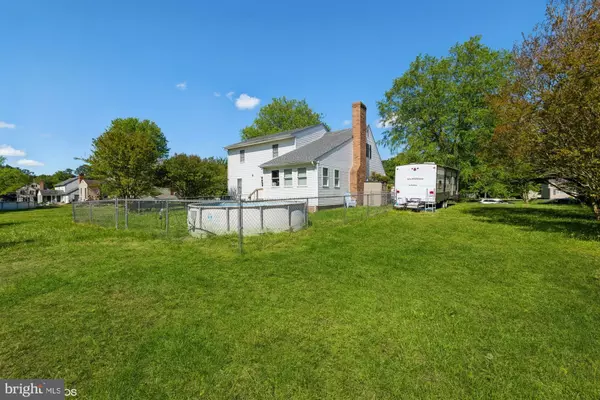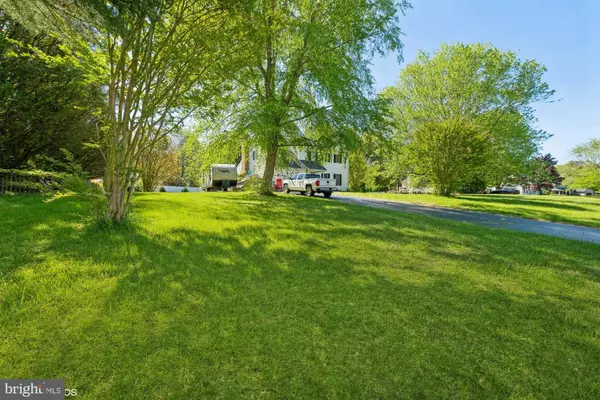$334,900
$334,900
For more information regarding the value of a property, please contact us for a free consultation.
4001 TIMOTHY WAY Salisbury, MD 21804
4 Beds
3 Baths
2,072 SqFt
Key Details
Sold Price $334,900
Property Type Single Family Home
Sub Type Detached
Listing Status Sold
Purchase Type For Sale
Square Footage 2,072 sqft
Price per Sqft $161
Subdivision Trace Hollow
MLS Listing ID MDWC2009398
Sold Date 06/22/23
Style Contemporary
Bedrooms 4
Full Baths 2
Half Baths 1
HOA Y/N N
Abv Grd Liv Area 2,072
Originating Board BRIGHT
Year Built 1987
Annual Tax Amount $1,944
Tax Year 2022
Lot Size 0.664 Acres
Acres 0.66
Lot Dimensions 0.00 x 0.00
Property Description
Welcome to your beautiful home in the Trace Hollow community that was completely renovated two years ago! This home features 4 bedrooms, 2.5 baths with an attached garage and partially fenced in backyard. Enjoy relaxing in the living room with cathedral ceilings and a cozy wood burning fireplace. Pass through the french doors and walk into the 4-season room which offers baseboard heating for the chilly winter months. The upgraded kitchen features stainless steel appliances, newer cabinets and granite countertops. A formal dining room is situated just behind the kitchen which leads to an oversized bonus room that could be used as a family room, game room or office. All four of the bedrooms are upstairs with a full bathroom in the hallway and a large linen closet. The master bedroom suite features a full bathroom and two closets. New roof installed in 2021. Don't miss your chance to own this lovely home!
Location
State MD
County Wicomico
Area Wicomico Southeast (23-04)
Zoning RESIDENTIAL
Rooms
Main Level Bedrooms 4
Interior
Interior Features Attic, Carpet, Combination Kitchen/Living, Dining Area, Formal/Separate Dining Room, Kitchen - Eat-In, Pantry, Upgraded Countertops
Hot Water Electric
Heating Heat Pump(s)
Cooling Central A/C
Flooring Luxury Vinyl Plank, Partially Carpeted
Fireplaces Number 1
Fireplaces Type Brick, Mantel(s), Screen, Wood
Equipment Built-In Microwave, Dishwasher, Exhaust Fan, Oven/Range - Electric, Refrigerator, Icemaker, Stainless Steel Appliances, Washer/Dryer Hookups Only, Water Heater, Oven - Double
Fireplace Y
Window Features Screens
Appliance Built-In Microwave, Dishwasher, Exhaust Fan, Oven/Range - Electric, Refrigerator, Icemaker, Stainless Steel Appliances, Washer/Dryer Hookups Only, Water Heater, Oven - Double
Heat Source Electric
Laundry Main Floor, Hookup
Exterior
Parking Features Garage - Front Entry, Garage Door Opener
Garage Spaces 8.0
Fence Chain Link, Rear
Utilities Available Electric Available
Water Access N
Roof Type Asphalt
Accessibility 2+ Access Exits, Level Entry - Main
Attached Garage 2
Total Parking Spaces 8
Garage Y
Building
Lot Description Cleared, Front Yard, Rear Yard
Story 2
Foundation Crawl Space, Block
Sewer Private Septic Tank, Septic = # of BR
Water Private, Well
Architectural Style Contemporary
Level or Stories 2
Additional Building Above Grade, Below Grade
Structure Type Dry Wall,9'+ Ceilings
New Construction N
Schools
School District Wicomico County Public Schools
Others
Senior Community No
Tax ID 2308022828
Ownership Fee Simple
SqFt Source Assessor
Special Listing Condition Standard
Read Less
Want to know what your home might be worth? Contact us for a FREE valuation!

Our team is ready to help you sell your home for the highest possible price ASAP

Bought with Dustin Oldfather • Compass
GET MORE INFORMATION





