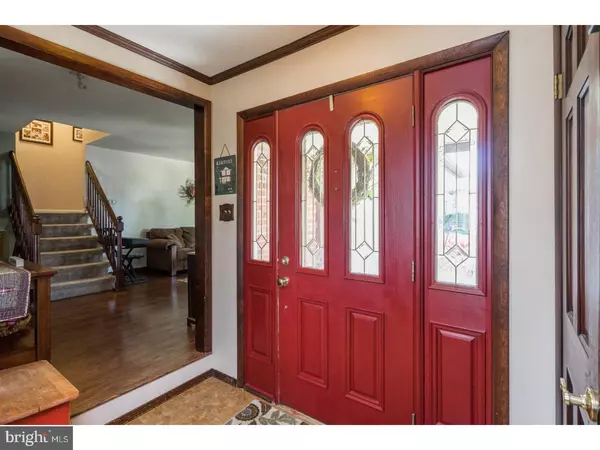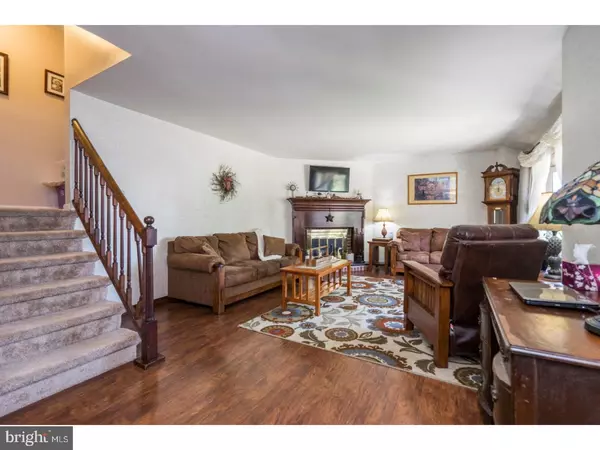$229,900
$229,900
For more information regarding the value of a property, please contact us for a free consultation.
21 BRADFORD PL Turnersville, NJ 08012
4 Beds
2 Baths
1,775 SqFt
Key Details
Sold Price $229,900
Property Type Single Family Home
Sub Type Detached
Listing Status Sold
Purchase Type For Sale
Square Footage 1,775 sqft
Price per Sqft $129
Subdivision Whitman Square
MLS Listing ID 1000490304
Sold Date 06/28/18
Style Traditional,Split Level
Bedrooms 4
Full Baths 1
Half Baths 1
HOA Y/N N
Abv Grd Liv Area 1,775
Originating Board TREND
Year Built 1959
Annual Tax Amount $5,980
Tax Year 2017
Lot Size 9,000 Sqft
Acres 0.21
Lot Dimensions 75X120
Property Description
Welcome to your new Home Sweet Home! Pride of ownership is evident throughout this lovely split-level model that boasts numerous updates over the years. Situated on a neatly manicured lot in the desirable and established Whitman Square community, this 4-bed, 1.5-bath beauty offers ample room to live, work, play and entertain. As you enter the cozy foyer, you are welcomed into the home with warmly colored ceramic tile flooring that carries through into the adjoining dining room directly in front of you. To the right of the foyer is the spacious living room featuring a large picture window and wood-burning fireplace framed by an elegant, wood mantel surround. Rich, laminate wood floors run throughout the living room and adjacent kitchen. The updated kitchen overlooks the sunken dining room and offers polished granite countertops and a glass tile backsplash that tastefully coordinates with the stainless steel appliances. A sliding glass door off the kitchen allows access to the relaxing two-tiered deck making this space ideal for grilling and indoor/outdoor entertaining. From this main floor, you can take stairs up to the sleeping quarters or down to home's lower level living space. Upstairs you will find the three main bedrooms and updated full bath with ceramic tile flooring, tub shower, and newer vanity. The lower level features a large family room with gas fireplace centerpiece and a 4th bedroom which could also serve as a home office, playroom, gym, craft room, teen or in-law suite. There is also a laundry room, half-bath, and side entrance door to the large, fenced-in backyard from this lower level. A sprinkler system makes lawn maintenance a breeze. Finding space for all your bikes, lawn equipment, and stow away items will not be problem as this home offers ample storage space including an attached 1-car garage, attic, shed, and crawl space. Updates include new carpeting (1-yr), laminate floors (1.5 yrs.), and HVAC (9 yrs). Nestled in desirable Whitman Square you are tucked away, but still close to it all with easy access to excellent Washington Township public schools, plentiful shopping, dining, and entertainment options, as well as, main travel routes to Philadelphia and Shore Points. Plus with summer around the corner, consider the convenience of being within walking distance of the community swim club (membership is optional and fees do apply). Don't' delay. Put this gem on your "must-see list" today!
Location
State NJ
County Gloucester
Area Washington Twp (20818)
Zoning PR1
Rooms
Other Rooms Living Room, Dining Room, Primary Bedroom, Bedroom 2, Bedroom 3, Kitchen, Family Room, Bedroom 1, Attic
Interior
Interior Features Kitchen - Island, Ceiling Fan(s), Attic/House Fan, Sprinkler System, Kitchen - Eat-In
Hot Water Natural Gas
Heating Gas, Forced Air
Cooling Central A/C
Flooring Wood, Fully Carpeted, Vinyl, Tile/Brick
Fireplaces Number 2
Fireplaces Type Brick, Gas/Propane
Equipment Oven - Self Cleaning, Dishwasher, Refrigerator
Fireplace Y
Window Features Bay/Bow
Appliance Oven - Self Cleaning, Dishwasher, Refrigerator
Heat Source Natural Gas
Laundry Lower Floor
Exterior
Garage Spaces 4.0
Fence Other
Utilities Available Cable TV
Water Access N
Roof Type Pitched,Shingle
Accessibility None
Attached Garage 1
Total Parking Spaces 4
Garage Y
Building
Lot Description Front Yard, Rear Yard, SideYard(s)
Story Other
Sewer Public Sewer
Water Public
Architectural Style Traditional, Split Level
Level or Stories Other
Additional Building Above Grade
New Construction N
Others
Senior Community No
Tax ID 18-00226-00008
Ownership Fee Simple
Acceptable Financing Conventional, VA, FHA 203(b)
Listing Terms Conventional, VA, FHA 203(b)
Financing Conventional,VA,FHA 203(b)
Read Less
Want to know what your home might be worth? Contact us for a FREE valuation!

Our team is ready to help you sell your home for the highest possible price ASAP

Bought with Shane Papaycik • BHHS Fox & Roach-Washington-Gloucester

GET MORE INFORMATION





