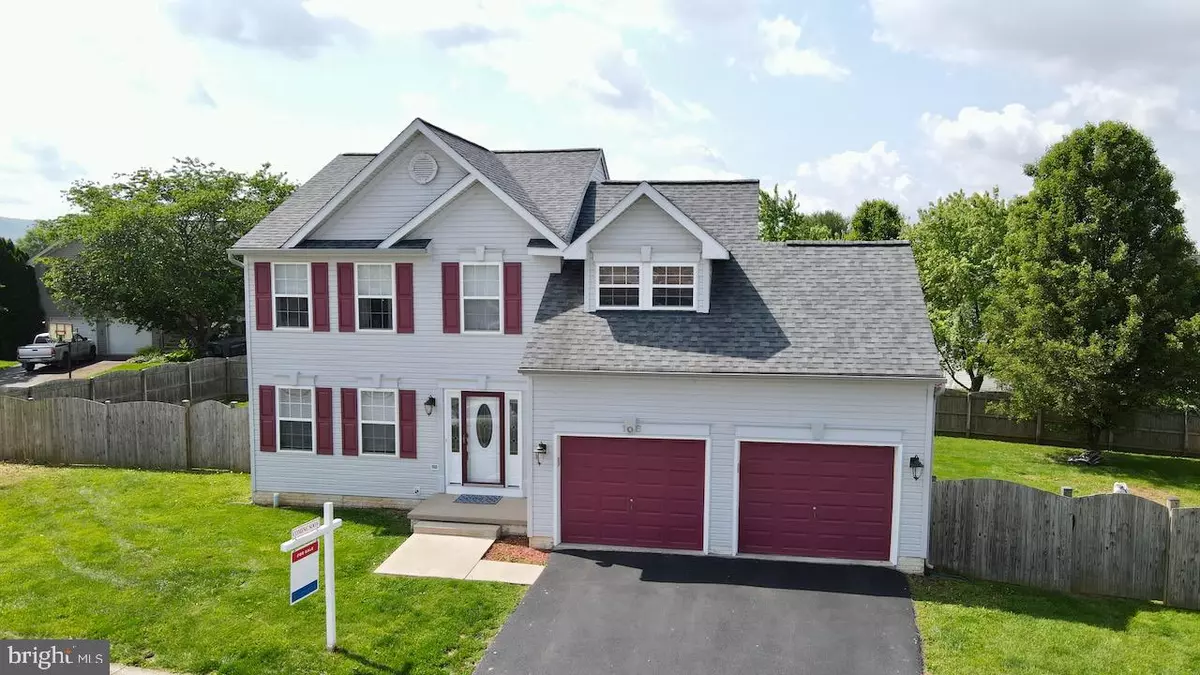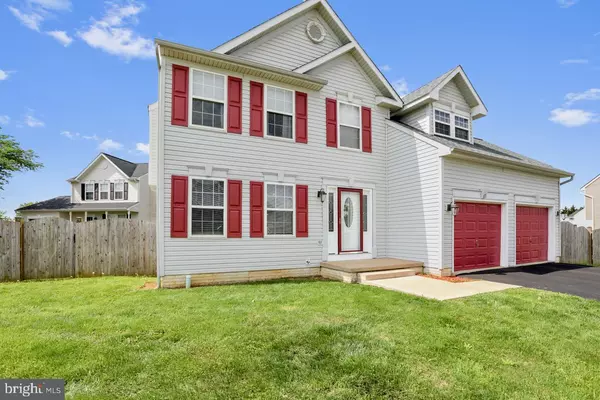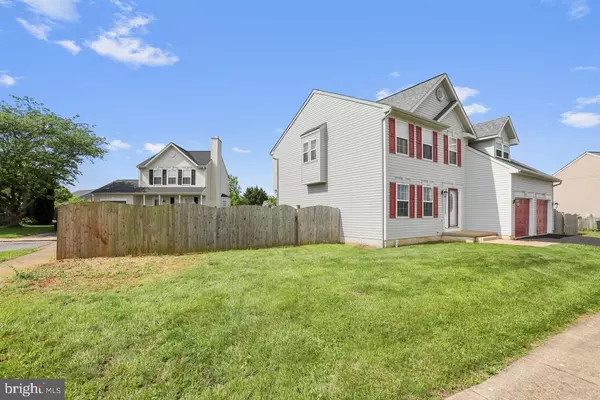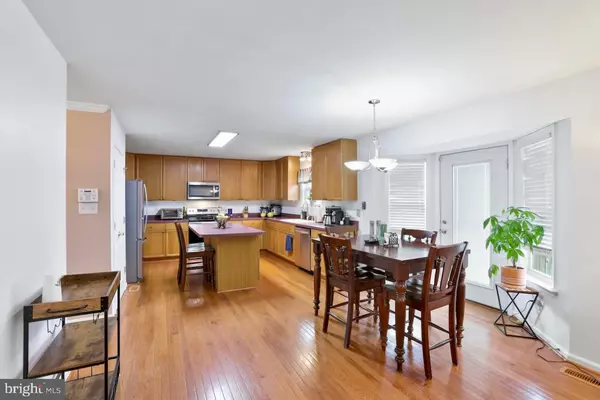$362,000
$349,900
3.5%For more information regarding the value of a property, please contact us for a free consultation.
108 SOUTHWINDS DR Charles Town, WV 25414
4 Beds
3 Baths
2,424 SqFt
Key Details
Sold Price $362,000
Property Type Single Family Home
Sub Type Detached
Listing Status Sold
Purchase Type For Sale
Square Footage 2,424 sqft
Price per Sqft $149
Subdivision Crosswinds
MLS Listing ID WVJF2007440
Sold Date 06/09/23
Style Colonial
Bedrooms 4
Full Baths 2
Half Baths 1
HOA Fees $32/mo
HOA Y/N Y
Abv Grd Liv Area 1,884
Originating Board BRIGHT
Year Built 2001
Annual Tax Amount $2,260
Tax Year 2022
Lot Size 7,850 Sqft
Acres 0.18
Property Description
Beautiful Colonial in Crosswinds neighborhood of Jefferson County. This home features 3 finished levels, is located on a corner lot, with mature landscape and a fully fenced rear yard. ***NEW PAINT***Main level has hardwood flooring throughout the Foyer, Formal Living Room, Kitchen with island, breakfast bar, stainless appliances, and adjoining Breakfast Room. Family Room off the Kitchen space offers an open layout perfect for entertaining. Upper level has 4 Bedrooms including the Primary Owner Suite with cathedral ceiling and attached private Bath beautifully renovated with tile, double sink, stall shower and soaking tub. 3 additional Bedrooms share a full size Bath. Lower level has a finished Great Room, and storage/utility room. 2 car front load garage. Located just off major commuting routes and minutes to downtown Charles Town with plenty of shopping and dining options! ***Glo Fiber Internet available!!!***All major systems such as HVAC, Water heater, and roof have all been replaced in the last 5 years.
Location
State WV
County Jefferson
Zoning 101
Rooms
Other Rooms Living Room, Primary Bedroom, Bedroom 2, Bedroom 3, Bedroom 4, Kitchen, Family Room, Basement, Foyer, Breakfast Room, Laundry, Recreation Room, Storage Room, Bathroom 2, Primary Bathroom, Half Bath
Basement Full, Heated, Improved, Interior Access, Partially Finished
Interior
Interior Features Attic, Breakfast Area, Built-Ins, Carpet, Combination Kitchen/Dining, Crown Moldings, Dining Area, Family Room Off Kitchen, Floor Plan - Open, Floor Plan - Traditional, Kitchen - Eat-In, Kitchen - Island, Kitchen - Table Space, Pantry, Primary Bath(s), Soaking Tub, Stall Shower, Tub Shower, Walk-in Closet(s), Wood Floors
Hot Water Electric
Heating Heat Pump(s)
Cooling Central A/C
Flooring Carpet, Hardwood
Equipment Built-In Microwave, Dishwasher, Disposal, Dryer - Front Loading, Exhaust Fan, Oven/Range - Electric, Refrigerator, Stainless Steel Appliances, Washer - Front Loading
Appliance Built-In Microwave, Dishwasher, Disposal, Dryer - Front Loading, Exhaust Fan, Oven/Range - Electric, Refrigerator, Stainless Steel Appliances, Washer - Front Loading
Heat Source Electric
Laundry Has Laundry, Upper Floor
Exterior
Parking Features Garage - Front Entry, Garage Door Opener, Inside Access
Garage Spaces 2.0
Fence Rear
Water Access N
Roof Type Shingle
Accessibility None
Attached Garage 2
Total Parking Spaces 2
Garage Y
Building
Lot Description Corner, Landscaping
Story 3
Foundation Permanent
Sewer Public Sewer
Water Public
Architectural Style Colonial
Level or Stories 3
Additional Building Above Grade, Below Grade
Structure Type 9'+ Ceilings,Cathedral Ceilings
New Construction N
Schools
Elementary Schools Page Jackson
Middle Schools Charles Town
High Schools Washington
School District Jefferson County Schools
Others
Senior Community No
Tax ID 03 10004400000000
Ownership Fee Simple
SqFt Source Assessor
Security Features Security System,Smoke Detector
Special Listing Condition Standard
Read Less
Want to know what your home might be worth? Contact us for a FREE valuation!

Our team is ready to help you sell your home for the highest possible price ASAP

Bought with Carolyn A Young • RE/MAX 1st Realty

GET MORE INFORMATION





