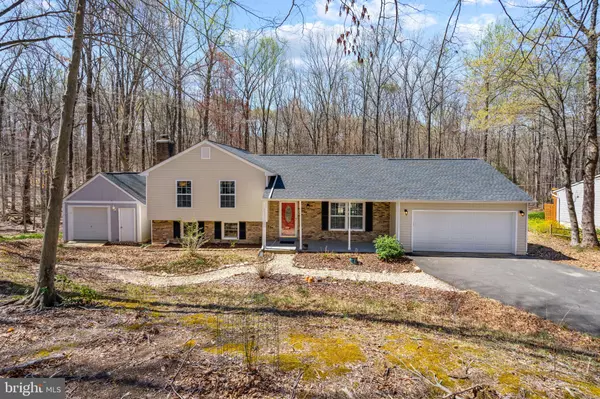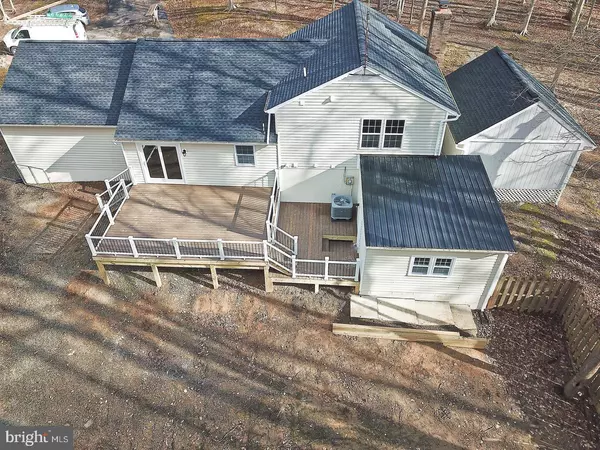$600,000
$599,999
For more information regarding the value of a property, please contact us for a free consultation.
12528 BASSWOOD DR Manassas, VA 20112
4 Beds
3 Baths
1,814 SqFt
Key Details
Sold Price $600,000
Property Type Single Family Home
Sub Type Detached
Listing Status Sold
Purchase Type For Sale
Square Footage 1,814 sqft
Price per Sqft $330
Subdivision Laurel Ridge
MLS Listing ID VAPW2047420
Sold Date 06/21/23
Style Split Level
Bedrooms 4
Full Baths 3
HOA Y/N N
Abv Grd Liv Area 1,210
Originating Board BRIGHT
Year Built 1982
Annual Tax Amount $4,411
Tax Year 2020
Lot Size 2.421 Acres
Acres 2.42
Property Description
Major Price Improvement! Beautiful turnkey ready, 4 bedroom 3 bathroom single family home is ready for you to call home. Located in the sought after neighborhood of Laurel Ridge and situated on 2.5 acres, this is a great place for hosting friends and family gatherings given the space . Whole house renovated inside and out in late 2020. Home boasts modern kitchen with SS appliances, Shaker Cabinetry, Quartz countertops, tile backsplash new water heater, Modern kitchen and baths with high end finishes. septic system,, and water filter system (all 2 years old). Gorgeous new deck. 2 car garage plus 3-4 additional parking spaces in driveway. Secluded creek with small swimming hole, a large wood shop (separate structure).
Native plant sanctuary. New food forest beginnings in the backyard - grape trellis, hops, potatoes, broccoli, onions, raspberries, oregano, rhubarb, native mint, paw paws, hazelnuts, and tons of space for more to be planted. Woodland fire pit with cleared trail for access . Nearby coffee shops and shopping.
Location
State VA
County Prince William
Zoning A1
Rooms
Other Rooms Living Room, Kitchen, Family Room, Bathroom 1, Bathroom 2
Basement Full
Interior
Interior Features Wainscotting, Kitchen - Eat-In, Recessed Lighting, Upgraded Countertops, Wood Floors, Other
Hot Water Electric
Heating Heat Pump(s)
Cooling Central A/C, Ceiling Fan(s)
Flooring Hardwood, Heated
Fireplaces Number 1
Fireplaces Type Wood, Brick
Equipment Stainless Steel Appliances
Fireplace Y
Appliance Stainless Steel Appliances
Heat Source Electric
Exterior
Parking Features Inside Access
Garage Spaces 2.0
Utilities Available Cable TV Available
Water Access N
Accessibility None
Attached Garage 2
Total Parking Spaces 2
Garage Y
Building
Story 2.5
Foundation Other
Sewer Community Septic Tank, Private Septic Tank
Water Well
Architectural Style Split Level
Level or Stories 2.5
Additional Building Above Grade, Below Grade
Structure Type Dry Wall
New Construction N
Schools
High Schools Osbourn Park
School District Prince William County Public Schools
Others
Pets Allowed Y
Senior Community No
Tax ID 7993-62-2497
Ownership Fee Simple
SqFt Source Estimated
Acceptable Financing FHA, Conventional, Cash, VA
Listing Terms FHA, Conventional, Cash, VA
Financing FHA,Conventional,Cash,VA
Special Listing Condition Standard
Pets Allowed No Pet Restrictions
Read Less
Want to know what your home might be worth? Contact us for a FREE valuation!

Our team is ready to help you sell your home for the highest possible price ASAP

Bought with Cynthia Weiss • Century 21 Redwood Realty
GET MORE INFORMATION





