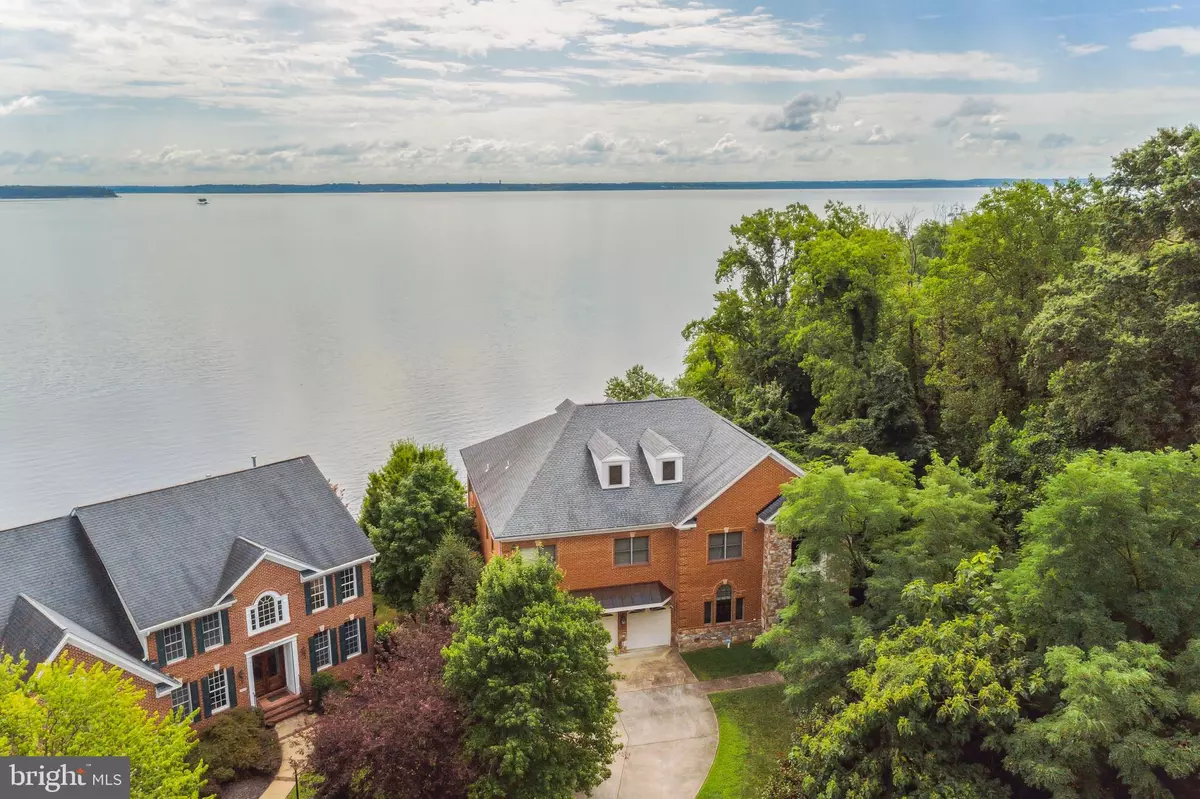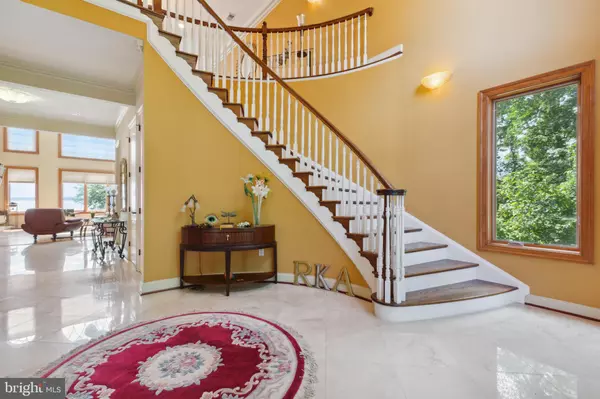$1,600,000
$1,800,000
11.1%For more information regarding the value of a property, please contact us for a free consultation.
15021 BOATERS COVE PL Woodbridge, VA 22191
5 Beds
6 Baths
5,760 SqFt
Key Details
Sold Price $1,600,000
Property Type Single Family Home
Sub Type Detached
Listing Status Sold
Purchase Type For Sale
Square Footage 5,760 sqft
Price per Sqft $277
Subdivision Featherstone Farms
MLS Listing ID VAPW2035676
Sold Date 06/20/23
Style Colonial
Bedrooms 5
Full Baths 5
Half Baths 1
HOA Fees $95/qua
HOA Y/N Y
Abv Grd Liv Area 5,000
Originating Board BRIGHT
Year Built 2007
Annual Tax Amount $15,652
Tax Year 2023
Lot Size 0.315 Acres
Acres 0.31
Property Sub-Type Detached
Property Description
Beautiful River views from this custom 5 bedroom 5.5 bath home in the riverfront community of Featherstone Farms! A water and boat-lover's dream, the community has a private dock with multiple slips. The home itself is just steps from the Potomac River, with water views from every east-facing room. Walk into a grand two story foyer with curved staircase a marble floors. To your left is the living room with wood floors and crown molding. Easily move into the stately 2 story family room with large windows facing the water and statement dual sided granite fireplace. Just on the other side of the fireplace is the dining room where the views on the water continue through bay windows. Crystal Chandelier, Coffered ceilings and wood floors complete the space. Enjoy cooking in the top of the line kitchen with gas cooktop, large French door built in sub 0 refrigerator, and dual wall oven. There is plenty of counter space for prep and cabinet space and pantry for storage. Start your mornings in the breakfast nook overlooking the water. A home office completes the first level. Access to the 2nd level is easy through the elevator or curved stairs. Retreat to the large primary suite with views of the water, sitting area, double sided fireplace, and spacious walk in closet. The en-suite features large ceramic soaking tub, glass stall shower and two vanities. Two large bedrooms with plush carpeting, closets and private en-suites and laundry room complete the level. The finished 4th level is perfect for game room/ teen room or guest space and includes a full bath. The water views continue down to the full lower level. Perfect for in-laws or an au-pair the space includes private laundry, 2nd full kitchen with full double door refrigerator with ice maker, gas cooktop and double wall ovens. A floor to ceiling dual sided fireplace separates the dining space and living room space. The 5th bedroom with walk in closet and en-suite with stall shower and soaking tub finish the space. Hosting parties has never been more grand then on the large deck overlooking the spacious green lawn and water. Located right next to Featherstone National Wildlife Refuge, you will never have to worry about a second neighbor. The neighborhood is surrounded by a multitude of activities - go hiking at one of the National Wildlife Refuges trails, play sports at Veteran's Park, go shopping at Potomac Town Center, or take the VRE into the city. Your dream lifestyle awaits in this home!
Location
State VA
County Prince William
Zoning R4
Rooms
Basement Daylight, Full, Full, Fully Finished, Heated, Improved, Rear Entrance, Interior Access, Outside Entrance, Walkout Level
Interior
Interior Features Window Treatments, 2nd Kitchen, Breakfast Area, Carpet, Ceiling Fan(s), Crown Moldings, Curved Staircase, Dining Area, Elevator, Family Room Off Kitchen, Floor Plan - Traditional, Formal/Separate Dining Room, Intercom, Kitchen - Country, Kitchen - Gourmet, Kitchen - Island, Kitchen - Table Space, Pantry, Primary Bath(s), Primary Bedroom - Bay Front, Recessed Lighting, Soaking Tub, Stall Shower, Tub Shower, Walk-in Closet(s), Wood Floors
Hot Water Electric
Heating Forced Air
Cooling Central A/C
Fireplaces Number 3
Fireplaces Type Double Sided
Equipment Built-In Microwave, Washer, Dryer, Cooktop, Dishwasher, Disposal, Refrigerator, Icemaker, Stove, Oven - Wall, Oven - Double
Fireplace Y
Window Features Atrium,Bay/Bow
Appliance Built-In Microwave, Washer, Dryer, Cooktop, Dishwasher, Disposal, Refrigerator, Icemaker, Stove, Oven - Wall, Oven - Double
Heat Source Electric
Exterior
Exterior Feature Deck(s)
Parking Features Inside Access
Garage Spaces 3.0
Amenities Available Beach, Boat Dock/Slip, Boat Ramp, Common Grounds, Pier/Dock, Water/Lake Privileges
Waterfront Description Boat/Launch Ramp,Shared
Water Access N
View River
Accessibility None
Porch Deck(s)
Attached Garage 3
Total Parking Spaces 3
Garage Y
Building
Lot Description Cul-de-sac, Front Yard, No Thru Street, Premium, Private, Rear Yard, SideYard(s), Trees/Wooded
Story 3
Foundation Other
Sewer Public Sewer
Water Public
Architectural Style Colonial
Level or Stories 3
Additional Building Above Grade, Below Grade
New Construction N
Schools
School District Prince William County Public Schools
Others
HOA Fee Include Common Area Maintenance,Management,Pier/Dock Maintenance,Trash
Senior Community No
Tax ID 8491-03-3943
Ownership Fee Simple
SqFt Source Assessor
Special Listing Condition Standard
Read Less
Want to know what your home might be worth? Contact us for a FREE valuation!

Our team is ready to help you sell your home for the highest possible price ASAP

Bought with Non Member • Metropolitan Regional Information Systems, Inc.
GET MORE INFORMATION





