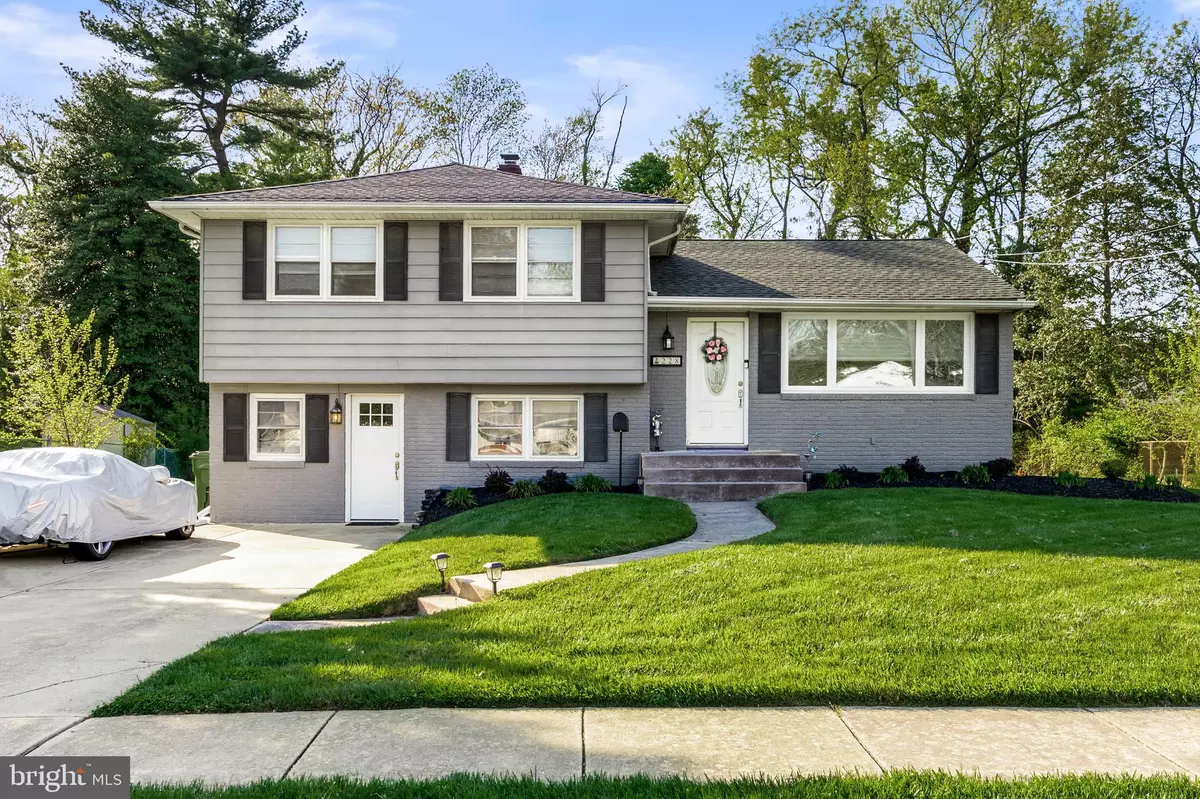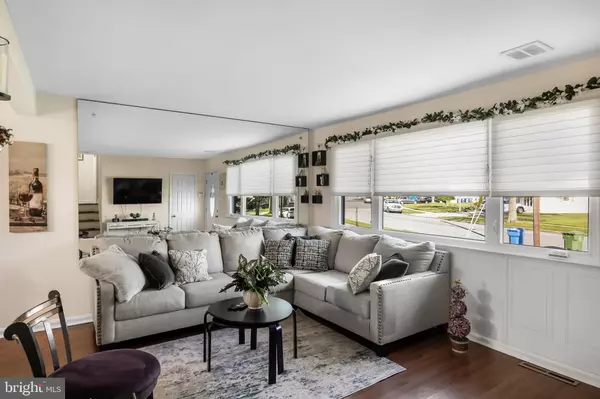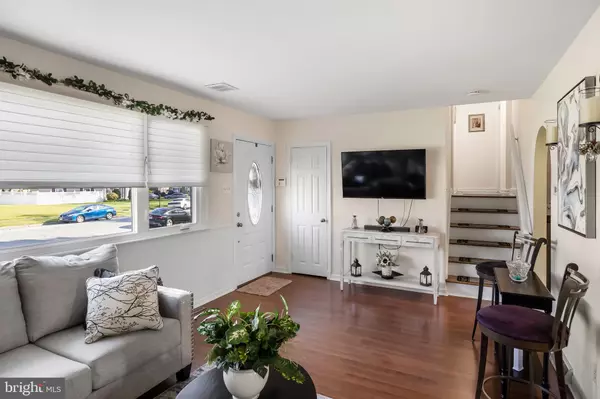$380,000
$349,900
8.6%For more information regarding the value of a property, please contact us for a free consultation.
228 N BROOKFIELD RD Cherry Hill, NJ 08034
3 Beds
2 Baths
1,699 SqFt
Key Details
Sold Price $380,000
Property Type Single Family Home
Sub Type Detached
Listing Status Sold
Purchase Type For Sale
Square Footage 1,699 sqft
Price per Sqft $223
Subdivision Brookfield
MLS Listing ID NJCD2046186
Sold Date 06/20/23
Style Split Level
Bedrooms 3
Full Baths 1
Half Baths 1
HOA Y/N N
Abv Grd Liv Area 1,699
Originating Board BRIGHT
Year Built 1960
Annual Tax Amount $6,826
Tax Year 2022
Lot Dimensions 121.00 x 0.00
Property Description
Seller will allow showings Until Weds Evening because of the limited availability on showing times. Multiple offers received. Seller requesting all HIGHEST AND BEST by Thursday 4/27 at 12:00 Noon.
This is one adorable, fully updated split level in the heart of Cherry Hill. We love everything about it, and so will you. Just feast your eyes on that curb appeal. The whole property gives off that "on trend" vibe that gets you excited to take a peek inside. But first let's take it all in. Lush manicured lawn, double wide cement driveway for off-street parking; fresh gray exterior paint with black shuttered windows and white doors and trims! It's all so pleasing to the eye. The back yard is just as special and it's destined to become your "go to" spot when you want to relax or entertain. The oversized deck gives you lots of space to enjoy and there's an additional patio area adding flexibility to the area. Large trees border the rear of the home for added privacy and a storage shed adds space for some of those extras. You'll enter the home through NEW front doors and wait til you see the inside! Gleaming hardwood flooring sets the backdrop for soft neutral painted walls, and the floor plan provides fluid transition from one area to the next. Everything combined, it's a wonderful space for the modern family from top to bottom. The Kitchen will excite the gourmet in the family with its custom natural wood shaker cabinetry, farmhouse sink, stainless steel appliance package and tiled backsplash accenting the dark countertops. The breakfast area is located next to new sliding glass doors for quick access to the deck for and easy access to the outdoor areas. A few steps lead you to the lower level which is home to the spacious Family Room with neutral painted walls and new LVP flooring. There's a exterior front door from this room leading directly to the driveway for convenience. A lovely Powder room with partially tiled wall & updated vanity add convenience. The sleeping level of the home is located on the upper floor where you'll find 3 large bedrooms with ample closet space and an all fresh and updated full bath with new vanity, wood look tiled floor, tub/shower with tiled surround. New items in the home not to be missed include the front doors, sliding glass door, living room window, vinyl flooring in the Family Room and the new main bathroom vanity and toilet. Roof is approx. 3 years old, AC is approx. 5 years old. Located in the highly rated Cherry Hill school system, close to public transportation access, all major highways, great shopping, dining and activities. It's an easy trip to Philly or the shore points! Home sales in Cherry Hill are hot right now and this home is really the best there can be. Make a plan now, we'd love to make your wishes come true! Settlement subject to seller finding suitable housing.
Location
State NJ
County Camden
Area Cherry Hill Twp (20409)
Zoning RES
Rooms
Other Rooms Living Room, Dining Room, Bedroom 2, Bedroom 3, Kitchen, Family Room, Bedroom 1
Interior
Interior Features Wood Floors, Combination Kitchen/Dining, Upgraded Countertops
Hot Water Natural Gas
Heating Forced Air, Programmable Thermostat
Cooling Central A/C
Flooring Hardwood, Luxury Vinyl Plank
Equipment Built-In Microwave, Built-In Range, Disposal, Dishwasher, Refrigerator, Stainless Steel Appliances
Appliance Built-In Microwave, Built-In Range, Disposal, Dishwasher, Refrigerator, Stainless Steel Appliances
Heat Source Natural Gas
Laundry Lower Floor
Exterior
Exterior Feature Deck(s)
Garage Spaces 4.0
Fence Chain Link
Water Access N
Roof Type Shingle
Accessibility None
Porch Deck(s)
Total Parking Spaces 4
Garage N
Building
Story 3
Foundation Block
Sewer Public Sewer
Water Public
Architectural Style Split Level
Level or Stories 3
Additional Building Above Grade, Below Grade
New Construction N
Schools
School District Cherry Hill Township Public Schools
Others
Senior Community No
Tax ID 09-00431 14-00077
Ownership Fee Simple
SqFt Source Assessor
Acceptable Financing Cash, Conventional, FHA, VA
Listing Terms Cash, Conventional, FHA, VA
Financing Cash,Conventional,FHA,VA
Special Listing Condition Standard
Read Less
Want to know what your home might be worth? Contact us for a FREE valuation!

Our team is ready to help you sell your home for the highest possible price ASAP

Bought with Jesse Frank • KW Philly
GET MORE INFORMATION





