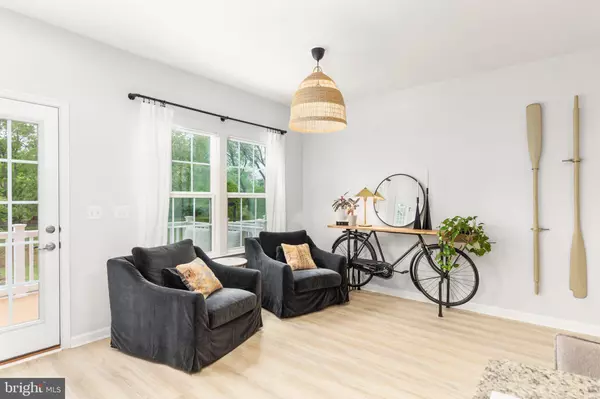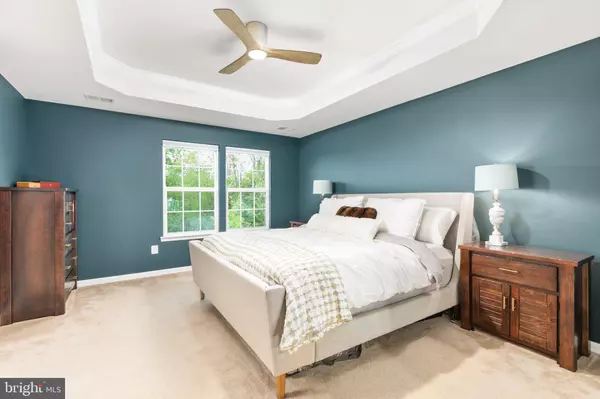$485,000
$485,000
For more information regarding the value of a property, please contact us for a free consultation.
36 MADISON ST Warrenton, VA 20186
3 Beds
4 Baths
2,247 SqFt
Key Details
Sold Price $485,000
Property Type Townhouse
Sub Type Interior Row/Townhouse
Listing Status Sold
Purchase Type For Sale
Square Footage 2,247 sqft
Price per Sqft $215
Subdivision Madison Square
MLS Listing ID VAFQ2008296
Sold Date 06/15/23
Style Traditional,Colonial
Bedrooms 3
Full Baths 2
Half Baths 2
HOA Fees $108/qua
HOA Y/N Y
Abv Grd Liv Area 2,247
Originating Board BRIGHT
Year Built 2015
Annual Tax Amount $4,292
Tax Year 2022
Lot Size 2,069 Sqft
Acres 0.05
Property Description
OPEN HOUSES CANCELED! THIS ONE IS UNDER CONTRACT! Impeccable 3-Bedroom Townhouse Near the Warrenton Branch Greenway. Built just eight years ago, this home has been thoughtfully maintained, with an open-concept floor plan and a clean & beautiful design. The spacious and bright main level features a living room, dining room, kitchen, and bonus area perfect for entertaining or just relaxing after a long day. The oversized kitchen island, granite countertops, stainless steel appliances, custom subway tile backsplash, and updated flooring adds a touch of modernity to the space. The upper level offers three bedrooms, including a primary bedroom with tray ceiling, spacious walk-in closet, and ensuite bathroom with stall shower and soaking tub. The lower level, with half bath, has space for an additional bedroom, office, and/or recreation room. With easy commute options, you'll love the convenience of living in this like-new townhouse. The neighborhood is quiet, comfortable, and just a stone's throw away from the paved Warrenton Branch Greenway, great for walking, jogging, & biking. Stroll on down to Old Town Warrenton for dinner or shopping, the Farmer's Market, First Friday Festivities, or Holiday Parade. Then come back home and truly relax in your "maintenance free" townhouse (HOA maintained lawns & landscaping, trash & recycling included!).
Location
State VA
County Fauquier
Zoning RM
Rooms
Other Rooms Living Room, Dining Room, Primary Bedroom, Bedroom 2, Bedroom 3, Kitchen, Laundry, Other, Office, Recreation Room, Bathroom 2, Primary Bathroom, Half Bath
Interior
Interior Features Carpet, Ceiling Fan(s), Combination Kitchen/Dining, Dining Area, Floor Plan - Open, Kitchen - Island, Pantry, Recessed Lighting, Primary Bath(s), Stall Shower, Tub Shower
Hot Water Electric
Heating Heat Pump(s)
Cooling Central A/C, Ceiling Fan(s)
Flooring Laminated, Carpet, Ceramic Tile
Equipment Built-In Microwave, Dishwasher, Disposal, Dryer, Icemaker, Refrigerator, Washer, Water Heater, Oven/Range - Gas
Fireplace N
Appliance Built-In Microwave, Dishwasher, Disposal, Dryer, Icemaker, Refrigerator, Washer, Water Heater, Oven/Range - Gas
Heat Source Natural Gas
Laundry Washer In Unit, Dryer In Unit, Upper Floor
Exterior
Parking Features Garage - Rear Entry
Garage Spaces 2.0
Water Access N
View Garden/Lawn, Street
Accessibility None
Attached Garage 2
Total Parking Spaces 2
Garage Y
Building
Story 3
Foundation Slab
Sewer Public Sewer
Water Public
Architectural Style Traditional, Colonial
Level or Stories 3
Additional Building Above Grade, Below Grade
New Construction N
Schools
Elementary Schools James G. Brumfield
Middle Schools W.C. Taylor
High Schools Fauquier
School District Fauquier County Public Schools
Others
HOA Fee Include Common Area Maintenance,Insurance,Lawn Maintenance,Management,Reserve Funds,Snow Removal
Senior Community No
Tax ID 6984-50-6491
Ownership Fee Simple
SqFt Source Assessor
Acceptable Financing Cash, Conventional, FHA, VA, VHDA
Listing Terms Cash, Conventional, FHA, VA, VHDA
Financing Cash,Conventional,FHA,VA,VHDA
Special Listing Condition Standard
Read Less
Want to know what your home might be worth? Contact us for a FREE valuation!

Our team is ready to help you sell your home for the highest possible price ASAP

Bought with Fawn Deitsch • RE/MAX Gateway

GET MORE INFORMATION





