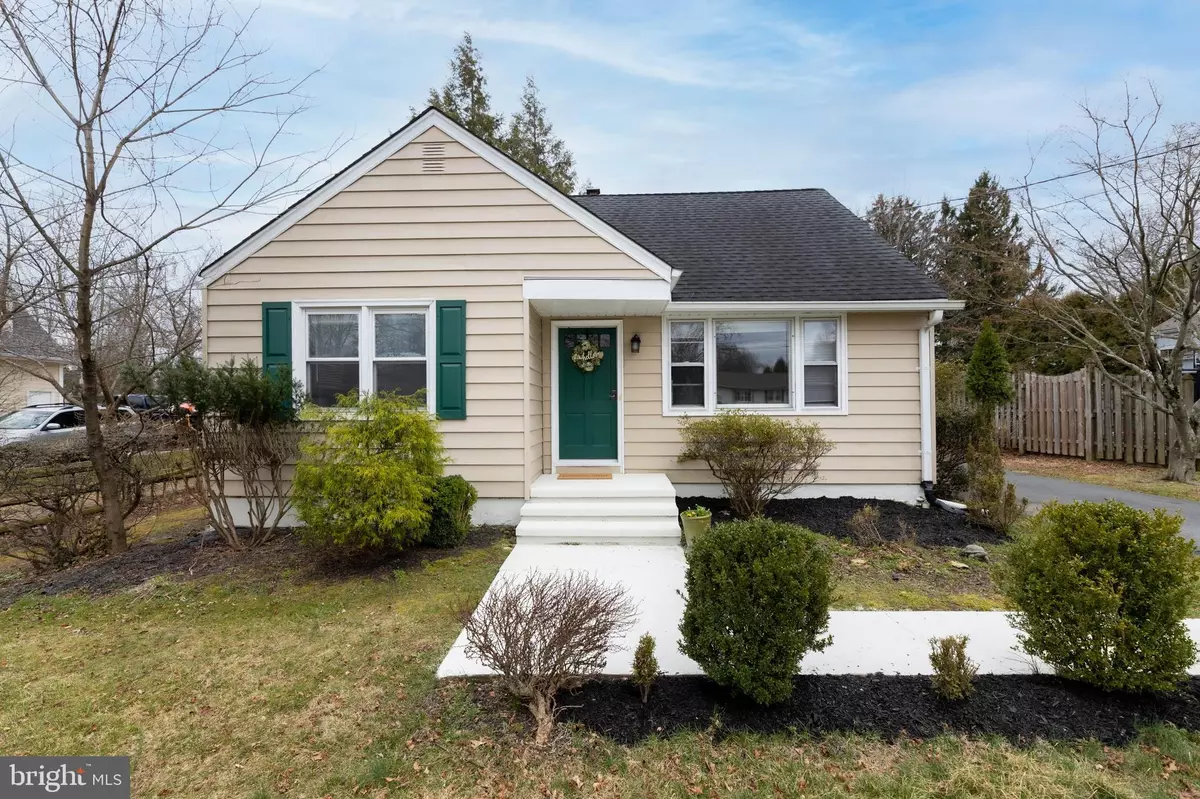$455,000
$429,900
5.8%For more information regarding the value of a property, please contact us for a free consultation.
28 CREST AVE Pennington, NJ 08534
4 Beds
2 Baths
1,570 SqFt
Key Details
Sold Price $455,000
Property Type Single Family Home
Sub Type Detached
Listing Status Sold
Purchase Type For Sale
Square Footage 1,570 sqft
Price per Sqft $289
Subdivision None Available
MLS Listing ID NJME2028824
Sold Date 06/02/23
Style Cape Cod
Bedrooms 4
Full Baths 2
HOA Y/N N
Abv Grd Liv Area 1,570
Originating Board BRIGHT
Year Built 1956
Annual Tax Amount $7,356
Tax Year 2022
Lot Size 0.340 Acres
Acres 0.34
Property Description
Welcome to 28 Crest Avenue in Hopewell Township, a beautiful Cape Cod style home offering 4 bedrooms and 2 full baths. As you enter the home, you will immediately notice the spacious living room, great for relaxing with family and friends. The eat-in kitchen boasts modern appliances, plenty of counter space, and cabinets for storage. The adjacent family room offers additional space for entertaining and gathering.On the first floor, there are two generously sized bedrooms, providing flexibility for families. The full bathroom on this level offers convenience and comfort.Upstairs, you will find two additional bedrooms, each offering ample closet space and plenty of natural light. The full bathroom on this level provides comfort and convenience for the whole family.The outdoor space is great for relaxing and entertaining, with a spacious backyard and a patio area for outdoor dining and gatherings. This home is close to shopping, dining, and major transportation routes. Come see this charming Cape Cod style home today and make it your own!
Location
State NJ
County Mercer
Area Hopewell Twp (21106)
Zoning R100
Rooms
Other Rooms Living Room, Primary Bedroom, Bedroom 2, Bedroom 3, Kitchen, Family Room, Bedroom 1, Bathroom 1, Bathroom 2
Basement Partial, Unfinished
Main Level Bedrooms 2
Interior
Interior Features Kitchen - Eat-In, Chair Railings, Crown Moldings, Recessed Lighting, Wood Floors
Hot Water Oil
Heating Forced Air
Cooling Central A/C
Flooring Wood
Equipment Microwave, Oven - Self Cleaning, Refrigerator, Stainless Steel Appliances
Fireplace N
Appliance Microwave, Oven - Self Cleaning, Refrigerator, Stainless Steel Appliances
Heat Source Oil
Laundry Basement
Exterior
Exterior Feature Deck(s)
Water Access N
Roof Type Shingle,Asphalt
Accessibility 2+ Access Exits
Porch Deck(s)
Garage N
Building
Story 1.5
Foundation Block
Sewer On Site Septic
Water Well
Architectural Style Cape Cod
Level or Stories 1.5
Additional Building Above Grade, Below Grade
New Construction N
Schools
High Schools Hopewell
School District Hopewell Valley Regional Schools
Others
Senior Community No
Tax ID 06-00084-00046
Ownership Fee Simple
SqFt Source Estimated
Acceptable Financing Cash, Conventional
Listing Terms Cash, Conventional
Financing Cash,Conventional
Special Listing Condition Standard
Read Less
Want to know what your home might be worth? Contact us for a FREE valuation!

Our team is ready to help you sell your home for the highest possible price ASAP

Bought with Verna McShane • BHHS Fox & Roach-Princeton Junction
GET MORE INFORMATION





