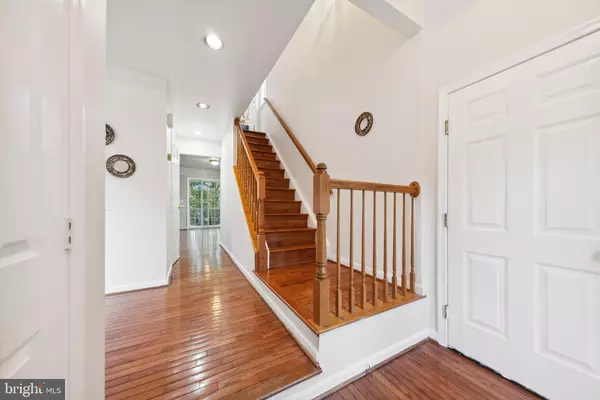$740,000
$749,600
1.3%For more information regarding the value of a property, please contact us for a free consultation.
2411 17TH ST NE Washington, DC 20018
3 Beds
4 Baths
2,410 SqFt
Key Details
Sold Price $740,000
Property Type Single Family Home
Sub Type Detached
Listing Status Sold
Purchase Type For Sale
Square Footage 2,410 sqft
Price per Sqft $307
Subdivision Woodridge
MLS Listing ID DCDC2081384
Sold Date 05/06/23
Style Contemporary
Bedrooms 3
Full Baths 3
Half Baths 1
HOA Fees $110/mo
HOA Y/N Y
Abv Grd Liv Area 1,692
Originating Board BRIGHT
Year Built 2000
Annual Tax Amount $2,220
Tax Year 2022
Lot Size 5,010 Sqft
Acres 0.12
Property Description
Welcome to this spacious, bright and amazing brick home located in the quiet cul-de-sac Woodridge Neighborhood in NE. This fabulous home features 3BR/3.5BA, with tall windows and skylights for your daily dose of natural light! Enter the main-level living room with gleaming hardwood floors, cozy gas fireplace and built-in-TV/DVD/VCR. The formal dining room overlooks the wooded area.. Next you enter the spacious, huge kitchen with a breakfast nook. The whole house is freshly painted!! The HVAC is brand new !! New roof as well!!The main level features the kitchen with gas cooking, newer appliances, formal dining room, half-bath, and hardwood floors throughout. The kitchen opens to a large raised deck with sliding doors. Very private and overlooks the natural wooded area. The upper-level primary bedroom is huge with a primary bath, double vanity, 10 jet whirlpool tub and stall shower. The bathroom has floor to ceiling tiles!!Also on the upper floor, two more spacious bedrooms and another full bath with tub/shower. The lower level of the home is carpeted and packed with lots of open space beginning with the huge recreation room waiting for your creative touches!! Another full-sized bathroom, bonus room, and full-sized washer and dryer. The walkout basement offers another space for your summer barbecues on the patio.
Bonus: The house comes with installed and owned solar panels. No extra cost!! Great value- Do not have to pay ever increasing energy bills!! Great opportunity!! New carpet!
You have both: away from hustle and bustle but still close to urban life.
This property offers the distinctive charm of the NE DC neighborhood with many choices for entertainment, dining, and commuting. Great location! The property is close to CUA-Brookland, H-Street Corridor, and Union Market. 2 miles from Medstar Washington Hospital Center. 5 minutes' drive to the National Arboretum. Very close to all the major grocery stores, pharmacies, and restaurants. Minutes' drive to Target, Home Depot, Costco and so much more.. You can bike the 8 mile, paved Metropolitan Branch Trail between Union Station and downtown !!
Location
State DC
County Washington
Zoning R
Rooms
Other Rooms Living Room, Dining Room, Kitchen, Recreation Room, Utility Room
Basement Connecting Stairway, Fully Finished, Rear Entrance, Sump Pump, Walkout Level
Interior
Interior Features Dining Area, Kitchen - Country, Kitchen - Table Space, Primary Bath(s), Wood Floors
Hot Water Natural Gas
Cooling Central A/C
Fireplaces Number 1
Fireplaces Type Fireplace - Glass Doors, Screen
Equipment Dishwasher, Disposal, Exhaust Fan, Microwave, Oven/Range - Gas, Refrigerator, Washer
Fireplace Y
Window Features Double Pane,Storm
Appliance Dishwasher, Disposal, Exhaust Fan, Microwave, Oven/Range - Gas, Refrigerator, Washer
Heat Source Natural Gas
Exterior
Garage Garage - Front Entry, Garage Door Opener
Garage Spaces 3.0
Utilities Available Cable TV Available
Waterfront N
Water Access N
Accessibility Other
Attached Garage 1
Total Parking Spaces 3
Garage Y
Building
Story 3
Foundation Other
Sewer Public Sewer
Water Public
Architectural Style Contemporary
Level or Stories 3
Additional Building Above Grade, Below Grade
New Construction N
Schools
School District District Of Columbia Public Schools
Others
Senior Community No
Tax ID 4120//0827
Ownership Fee Simple
SqFt Source Assessor
Horse Property N
Special Listing Condition Standard
Read Less
Want to know what your home might be worth? Contact us for a FREE valuation!

Our team is ready to help you sell your home for the highest possible price ASAP

Bought with Sunita Bali • Compass

GET MORE INFORMATION





