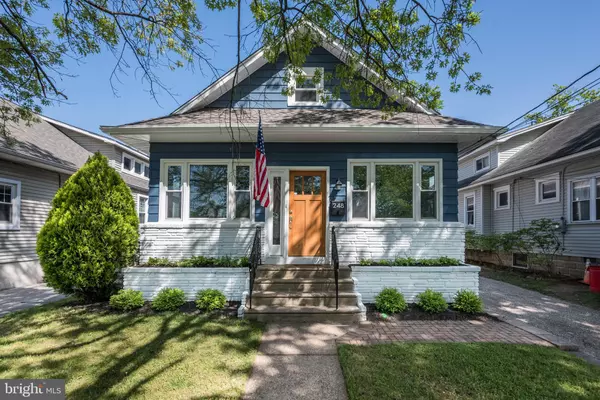$585,000
$499,000
17.2%For more information regarding the value of a property, please contact us for a free consultation.
248 STRAWBRIDGE AVE Westmont, NJ 08108
3 Beds
2 Baths
1,478 SqFt
Key Details
Sold Price $585,000
Property Type Single Family Home
Sub Type Detached
Listing Status Sold
Purchase Type For Sale
Square Footage 1,478 sqft
Price per Sqft $395
Subdivision Westmont
MLS Listing ID NJCD2047478
Sold Date 06/16/23
Style Bungalow
Bedrooms 3
Full Baths 2
HOA Y/N N
Abv Grd Liv Area 1,478
Originating Board BRIGHT
Year Built 1925
Annual Tax Amount $8,108
Tax Year 2022
Lot Size 5,602 Sqft
Acres 0.13
Lot Dimensions 40.00 x 140.00
Property Description
Bungalow beauty in the HEART of Westmont just blocks to the hip restaurant scene of downtown Haddon Twp., the Haddon Square and Strawbridge Elementary School! You will love the curb appeal of this adorable blue bungalow with fresh landscaping, recenlty painted aluminium siding and a brand new front exterior door for a full exterior refresh to this eye catching home. Enter the home into your enclosed porch, a perfect flex space for a home office, play space or reading nook. The living room, off the enclosed porch, is adorned with beautiful updated floors, natural light, plenty of custom built in shelving, cabinetry and a gas fireplace. Gather with family and friends as you move into the spacious dining area with a dry bar including an under cabinet wine fridge, butcher block countertop offering great additional space to layout your delicious spread for your next family gathering! The updated kitchen includes; Medallion Cabinetry, Scotsman built –in under cabinet ice maker, pot filler above your gas range, Quartz countertops, matching stainless steel appliances and a large kitchen island with seating for four! To finish off the main level, there are 2 bedrooms and a full bathroom. Your primary suite is on the second level offering an on-suite bathroom with a stall shower, double sinks, great privacy, closet space and the perfect place to relax after a long day of work. Additional storage can be found in the unfinished basement along with the laundry area. As you enter into the fully fenced backyard, you will be greeted with a patio ready for you to host your Summer BBQs in the months to come! The yard offers a great space to play, garden, or maybe you need a great space for your four legged friend to run free? Additional updates not to miss; Dual Zone 96% efficiency HVAC, Smart thermostats (2022), New 150 Amp electric service, panel, fully upgraded electric throughout the home, recessed lighting, premium fixtures (2021), Architectural shingled Roof (2019), Hot Water Heater (2019), Newer vinyl double hung windows throughout, new flooring, upgraded base molding throughout the home and so much more! Sure to please, updated and ready for you to unpack your bags to enjoy all of the fun summer community events to come in town on Haddon Ave and the Haddon Square!
Location
State NJ
County Camden
Area Haddon Twp (20416)
Zoning RES
Rooms
Other Rooms Living Room, Dining Room, Primary Bedroom, Bedroom 2, Kitchen, Basement, Bedroom 1, Other, Primary Bathroom, Full Bath
Basement Unfinished
Main Level Bedrooms 2
Interior
Hot Water Natural Gas
Heating Forced Air
Cooling Central A/C
Fireplaces Number 1
Fireplaces Type Gas/Propane
Equipment Oven/Range - Gas, Stainless Steel Appliances, Dishwasher
Fireplace Y
Appliance Oven/Range - Gas, Stainless Steel Appliances, Dishwasher
Heat Source Natural Gas
Laundry Basement
Exterior
Exterior Feature Patio(s)
Garage Spaces 3.0
Fence Fully
Water Access N
Roof Type Architectural Shingle
Accessibility None
Porch Patio(s)
Total Parking Spaces 3
Garage N
Building
Story 1.5
Foundation Block
Sewer Public Sewer
Water Public
Architectural Style Bungalow
Level or Stories 1.5
Additional Building Above Grade, Below Grade
New Construction N
Schools
Elementary Schools Strawbridge E.S.
Middle Schools William G Rohrer
High Schools Haddon Township H.S.
School District Haddon Township Public Schools
Others
Senior Community No
Tax ID 16-00027 11-00023
Ownership Fee Simple
SqFt Source Assessor
Acceptable Financing Conventional, Cash
Listing Terms Conventional, Cash
Financing Conventional,Cash
Special Listing Condition Standard
Read Less
Want to know what your home might be worth? Contact us for a FREE valuation!

Our team is ready to help you sell your home for the highest possible price ASAP

Bought with Julia Meyers • Weichert Realtors-Haddonfield

GET MORE INFORMATION





