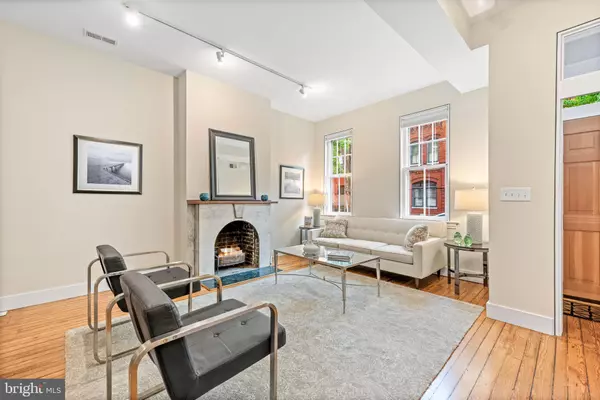$1,595,000
$1,595,000
For more information regarding the value of a property, please contact us for a free consultation.
1515 SWANN ST NW Washington, DC 20009
4 Beds
4 Baths
2,167 SqFt
Key Details
Sold Price $1,595,000
Property Type Townhouse
Sub Type Interior Row/Townhouse
Listing Status Sold
Purchase Type For Sale
Square Footage 2,167 sqft
Price per Sqft $736
Subdivision Dupont
MLS Listing ID DCDC2094554
Sold Date 06/15/23
Style Federal
Bedrooms 4
Full Baths 3
Half Baths 1
HOA Y/N N
Abv Grd Liv Area 1,568
Originating Board BRIGHT
Year Built 1885
Annual Tax Amount $9,598
Tax Year 2016
Lot Size 1,394 Sqft
Acres 0.03
Property Sub-Type Interior Row/Townhouse
Property Description
Exquisite modern chic in the heart of coveted Logan/14th Street. This pristine Federal Style row house, circa 1885, retains much of the original character and craftsmanship of the era, while seamlessly integrating architect-designed renovations and smart upgrades. The stylish kitchen has absolute black granite countertops and ample maple cabinetry and flows effortlessly to rear deck/yard with parking and roll-up security door. With renovated bathrooms, a main floor powder room, and a well-designed lower-level family/media room, this gem is replete with high ceilings and a multitude of storage spaces. The house has many desirable amenities, such as 9'+ ceilings, a large skylight, an original fireplace, hardwood floors, solid wood balustrade with steel handrail, casement reveal doors and windows, and single-panel birch doors. Sought-after Swann Street is a centrally located, tree-lined enclave and only a stroll to myriad shops, restaurants, transportation options and all points downtown. A complete solar array has been installed for added green efficiency. Seller conveys all solar panels and built-in Level 2 car charger.
Location
State DC
County Washington
Zoning 1
Direction South
Rooms
Basement Rear Entrance, Connecting Stairway, Fully Finished
Interior
Interior Features Kitchen - Gourmet, Breakfast Area, Combination Dining/Living, Primary Bath(s), Upgraded Countertops, Wood Floors, Floor Plan - Open
Hot Water Natural Gas
Heating Forced Air
Cooling Central A/C, Zoned
Flooring Hardwood
Fireplaces Number 1
Fireplaces Type Wood
Equipment Cooktop, Dishwasher, Disposal, Icemaker, Microwave, Oven - Self Cleaning, Exhaust Fan, Oven - Wall, Refrigerator, Range Hood, Oven/Range - Electric, Washer, Dryer
Fireplace Y
Window Features Skylights,Storm
Appliance Cooktop, Dishwasher, Disposal, Icemaker, Microwave, Oven - Self Cleaning, Exhaust Fan, Oven - Wall, Refrigerator, Range Hood, Oven/Range - Electric, Washer, Dryer
Heat Source Natural Gas
Laundry Lower Floor
Exterior
Exterior Feature Deck(s)
Garage Spaces 1.0
Fence Rear
Water Access N
Accessibility Other
Porch Deck(s)
Total Parking Spaces 1
Garage N
Building
Story 3
Foundation Slab
Sewer Public Sewer
Water Public
Architectural Style Federal
Level or Stories 3
Additional Building Above Grade, Below Grade
Structure Type Dry Wall,Plaster Walls
New Construction N
Schools
School District District Of Columbia Public Schools
Others
Senior Community No
Tax ID 0191//0082
Ownership Fee Simple
SqFt Source Estimated
Horse Property N
Special Listing Condition Standard
Read Less
Want to know what your home might be worth? Contact us for a FREE valuation!

Our team is ready to help you sell your home for the highest possible price ASAP

Bought with Judy G Cranford • Cranford & Associates
GET MORE INFORMATION





