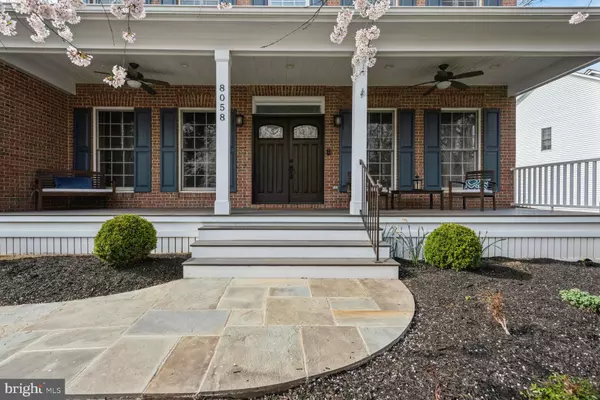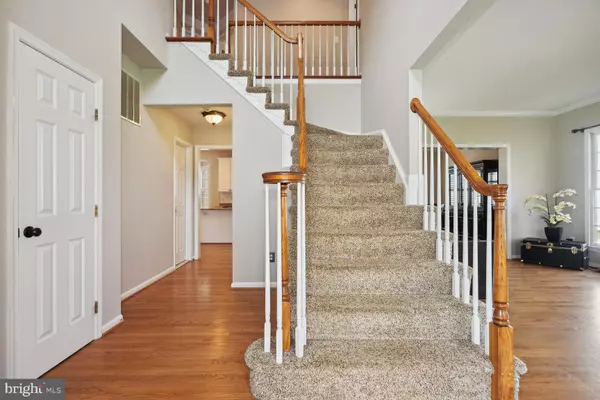$1,110,000
$1,195,000
7.1%For more information regarding the value of a property, please contact us for a free consultation.
8058 PRICHARDS CT Dunn Loring, VA 22027
5 Beds
4 Baths
3,833 SqFt
Key Details
Sold Price $1,110,000
Property Type Single Family Home
Sub Type Detached
Listing Status Sold
Purchase Type For Sale
Square Footage 3,833 sqft
Price per Sqft $289
Subdivision Prichards Corner
MLS Listing ID VAFX2118488
Sold Date 06/14/23
Style Colonial
Bedrooms 5
Full Baths 3
Half Baths 1
HOA Y/N N
Abv Grd Liv Area 2,474
Originating Board BRIGHT
Year Built 1997
Annual Tax Amount $13,119
Tax Year 2023
Lot Size 0.347 Acres
Acres 0.35
Property Description
Rare Opportunity to own a PRIVATE, move-in ready home, in a cul-de-sac family friendly neighborhood, walking distance to school, Dunn Loring METRO, grocery stores and top-rated restaurants. You can't beat the location. Hop on the WO&D trail for a quick bike ride to downtown Vienna or West Falls Church. Or bike to the nearby bustling Mosaic District or world class shops at Tysons Corner. This newly painted 5 bedroom, 3.5 bath plus OFFICE/DEN home boasts 2 story foyer, VAULTED ceilings with natural light, SKYLIGHTS in living spaces and HARDWOODS floors in the main and upper levels. This executive home has stainless steel appliances with granite island and ample counter space and additional food pantry. A spacious new mudroom has enough space for your shoes/coats as you enter from the 2 car garage. The fully FINISHED BASEMENT with a private bedroom, full bath and a REC area has new, plush carpeting, built-in entertainment center and bookshelves, and a private entry. Basement allows you to walk up to the patio that was recently EXPANDED for an outdoor entertaining and dining experience. Sit on your expanded NEW FRONT PORCH and admire the cherry blossoms in your yard. Must see to experience all this home has to offer. NO HOA Fees! Easy access to 495, 66, Rt 7, Rt 29, Rt 50 . Close to the Fairfax Medical Corridor. Don’t miss the chance to make this private SANCTUARY your home!
Location
State VA
County Fairfax
Zoning 130
Rooms
Other Rooms Game Room, Basement
Basement Fully Finished, Improved, Outside Entrance, Walkout Stairs
Interior
Interior Features Built-Ins, Carpet, Breakfast Area, Dining Area, Family Room Off Kitchen, Floor Plan - Traditional, Kitchen - Island, Wood Floors, Window Treatments, Stall Shower, Sprinkler System, Skylight(s), Recessed Lighting
Hot Water Natural Gas
Heating Central
Cooling Central A/C
Fireplaces Number 1
Equipment Cooktop, Dishwasher, Disposal, Dryer, Oven - Double, Refrigerator, Washer
Window Features Skylights
Appliance Cooktop, Dishwasher, Disposal, Dryer, Oven - Double, Refrigerator, Washer
Heat Source Natural Gas
Exterior
Parking Features Garage - Side Entry, Garage Door Opener
Garage Spaces 2.0
Water Access N
Accessibility None
Attached Garage 2
Total Parking Spaces 2
Garage Y
Building
Story 3
Foundation Permanent
Sewer Public Sewer
Water Community
Architectural Style Colonial
Level or Stories 3
Additional Building Above Grade, Below Grade
New Construction N
Schools
Elementary Schools Stenwood
Middle Schools Thoreau
High Schools Marshall
School District Fairfax County Public Schools
Others
Senior Community No
Tax ID 0492 42 0015
Ownership Fee Simple
SqFt Source Assessor
Special Listing Condition Standard
Read Less
Want to know what your home might be worth? Contact us for a FREE valuation!

Our team is ready to help you sell your home for the highest possible price ASAP

Bought with Joseph K Dao • Redfin Corporation

GET MORE INFORMATION





