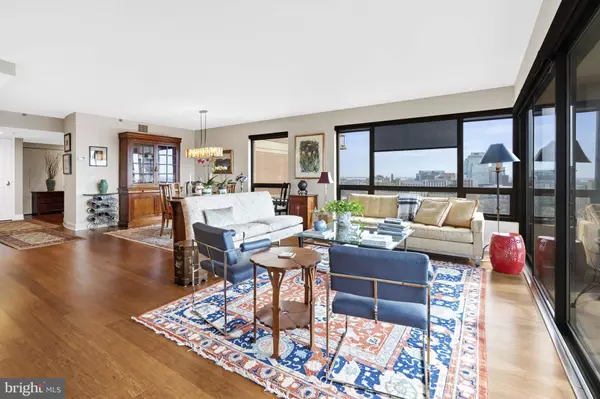$700,000
$700,000
For more information regarding the value of a property, please contact us for a free consultation.
1100 LOVERING AVE #1104 Wilmington, DE 19806
3 Beds
3 Baths
2,075 SqFt
Key Details
Sold Price $700,000
Property Type Condo
Sub Type Condo/Co-op
Listing Status Sold
Purchase Type For Sale
Square Footage 2,075 sqft
Price per Sqft $337
Subdivision Park Plaza
MLS Listing ID DENC2038828
Sold Date 06/15/23
Style Contemporary
Bedrooms 3
Full Baths 3
Condo Fees $3,984/qua
HOA Y/N N
Abv Grd Liv Area 2,075
Originating Board BRIGHT
Year Built 1989
Annual Tax Amount $7,176
Tax Year 2022
Property Sub-Type Condo/Co-op
Property Description
Finally, a condominium to call home! Schedule your tour today of one of the largest 3 bedroom 3 full bathroom condominiums in desirable Park Plaza. Step into your foyer and follow the hardwood floors into the spacious great room featuring both a dining and living area. Step out onto your balcony, one of two, and take in the stunning panoramic city views. The kitchen, completely remodeled in 2014 features beveled Corian countertops, white tile back splash, dark wood lower cabinets, white wood upper cabinets with antique style glass doors, stainless steel appliances and peninsula with pendant lighting. Off the kitchen you will find the laundry room housing the front loading washer and dryer that also provides extra pantry storage. Situated off the living area in the west wing of the home is the primary suite consisting of a custom Closet by Design walk in closet and dressing area. The ensuite bathroom features an extended Corian countertops and vanity seating. The primary bathroom shower has a frameless glass door, custom basket weave marble tiling and rain shower head. In the east wing of this home you will find two additional generously sized bedrooms and two full bathrooms, one with a tub shower combination. Enjoy yet more views of Wilmington from your bedroom balcony. Both bathrooms feature tile flooring and updated vanities. This unit includes secure covered tandem parking for 2 cars conveniently located on the same floor as the elevator - no steps! The extra storage unit is easily accessible and located across the hall. The amenities at Park Plaza include a 24 hours security staff at the front desk, secure mail room, indoor salt water pool and hot tub, sundeck, exercise room, conference and entertainment room equipped with kitchen, outdoor grill and patio. Park Plaza is situated along Brandywine Park with tennis and pickle ball courts right across the street! Do not miss your chance to enjoy carefree condo living in the city!
Location
State DE
County New Castle
Area Wilmington (30906)
Zoning 26R5-B
Rooms
Other Rooms Primary Bedroom, Bedroom 2, Bedroom 3, Kitchen, Great Room, Other, Bathroom 2, Bathroom 3, Primary Bathroom
Main Level Bedrooms 3
Interior
Interior Features Built-Ins, Carpet, Combination Dining/Living, Floor Plan - Open, Pantry, Primary Bath(s), Recessed Lighting, Tub Shower, Upgraded Countertops, Walk-in Closet(s), Wood Floors
Hot Water Electric
Heating Heat Pump - Electric BackUp
Cooling Central A/C
Flooring Hardwood, Partially Carpeted, Tile/Brick
Equipment Built-In Microwave, Dishwasher, Disposal, Dryer - Front Loading, Oven/Range - Electric, Refrigerator, Stainless Steel Appliances, Washer - Front Loading, Water Heater
Appliance Built-In Microwave, Dishwasher, Disposal, Dryer - Front Loading, Oven/Range - Electric, Refrigerator, Stainless Steel Appliances, Washer - Front Loading, Water Heater
Heat Source Electric
Laundry Dryer In Unit, Washer In Unit
Exterior
Exterior Feature Patio(s), Balconies- Multiple
Parking Features Additional Storage Area, Inside Access
Garage Spaces 2.0
Parking On Site 2
Amenities Available Bar/Lounge, Common Grounds, Concierge, Elevator, Extra Storage, Fax/Copying, Fitness Center, Hot tub, Meeting Room, Party Room, Pool - Indoor, Reserved/Assigned Parking, Security
Water Access N
View City
Accessibility Elevator
Porch Patio(s), Balconies- Multiple
Total Parking Spaces 2
Garage Y
Building
Story 1
Unit Features Hi-Rise 9+ Floors
Sewer Public Sewer
Water Public
Architectural Style Contemporary
Level or Stories 1
Additional Building Above Grade, Below Grade
New Construction N
Schools
School District Red Clay Consolidated
Others
Pets Allowed N
HOA Fee Include Common Area Maintenance,Ext Bldg Maint,Health Club,Lawn Maintenance,Management,Pool(s),Sewer,Snow Removal,Trash,Water
Senior Community No
Tax ID 26-021.10-069C1104
Ownership Condominium
Security Features 24 hour security,Carbon Monoxide Detector(s),Desk in Lobby,Exterior Cameras,Fire Detection System,Smoke Detector,Sprinkler System - Indoor
Special Listing Condition Standard
Read Less
Want to know what your home might be worth? Contact us for a FREE valuation!

Our team is ready to help you sell your home for the highest possible price ASAP

Bought with Herschel H Quillen III • H H Quillen & Company
GET MORE INFORMATION





