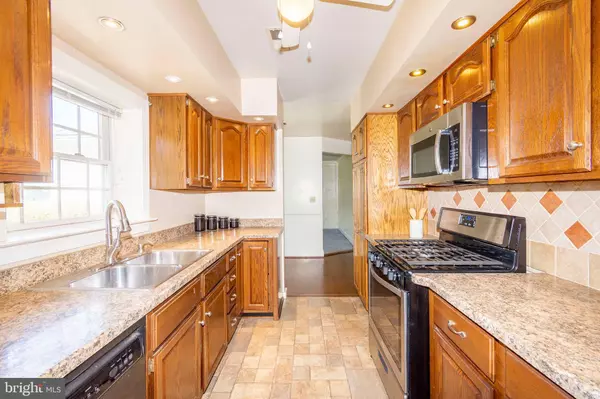$330,000
$325,000
1.5%For more information regarding the value of a property, please contact us for a free consultation.
232 NEWTON ST Orange, VA 22960
3 Beds
2 Baths
1,939 SqFt
Key Details
Sold Price $330,000
Property Type Single Family Home
Sub Type Detached
Listing Status Sold
Purchase Type For Sale
Square Footage 1,939 sqft
Price per Sqft $170
Subdivision Johnson Village
MLS Listing ID VAOR2004586
Sold Date 06/09/23
Style Ranch/Rambler
Bedrooms 3
Full Baths 2
HOA Y/N N
Abv Grd Liv Area 1,939
Originating Board BRIGHT
Year Built 1950
Annual Tax Amount $1,628
Tax Year 2022
Property Description
Location! Location! Location! Great in town location, convenient to everything! One level living in this 3 bedroom/ 2 full bath home offering a formal living room with fireplace and built-ins, a possible 4th bedroom, home office or salon (complete with a salon sink/counter) with a separate entrance door. A large family room with atrium doors to access the rear patio, the primary bedroom has the washer/dryer hookup and direct access to the side deck. Partial basement with work benches and shelving. Hardwood floors, skylights, built-ins, bookshelves & lots of windows for natural sunlight throughout. Huge side deck, covered rear patio w/ sunshade, fenced in back yard and doggie door, paved driveway, nicely landscaped & generator hookup. Across the street from Orange Elementary School, playground & community park.
Location
State VA
County Orange
Zoning R
Rooms
Other Rooms Living Room, Primary Bedroom, Bedroom 2, Bedroom 3, Kitchen, Family Room, Basement, Breakfast Room, Office, Full Bath
Basement Connecting Stairway, Daylight, Partial, Interior Access, Partial, Shelving, Sump Pump, Unfinished, Water Proofing System, Windows
Main Level Bedrooms 3
Interior
Interior Features Attic, Built-Ins, Carpet, Ceiling Fan(s), Chair Railings, Crown Moldings, Dining Area, Entry Level Bedroom, Floor Plan - Traditional, Kitchen - Galley, Recessed Lighting, Skylight(s), Soaking Tub, Tub Shower, Wood Floors
Hot Water Electric
Heating Radiant, Heat Pump(s), Baseboard - Hot Water
Cooling Central A/C
Flooring Carpet, Ceramic Tile, Hardwood, Laminated, Partially Carpeted, Vinyl
Fireplaces Number 1
Fireplaces Type Brick, Fireplace - Glass Doors, Mantel(s)
Equipment Built-In Microwave, Dishwasher, Dryer, Oven/Range - Gas, Refrigerator, Washer
Furnishings No
Fireplace Y
Window Features Screens,Vinyl Clad
Appliance Built-In Microwave, Dishwasher, Dryer, Oven/Range - Gas, Refrigerator, Washer
Heat Source Propane - Leased, Electric
Laundry Hookup, Main Floor
Exterior
Exterior Feature Deck(s), Patio(s)
Garage Spaces 4.0
Fence Chain Link
Utilities Available Above Ground, Cable TV Available, Phone Available, Propane
Water Access N
View Street
Roof Type Architectural Shingle
Street Surface Paved
Accessibility 32\"+ wide Doors
Porch Deck(s), Patio(s)
Road Frontage City/County
Total Parking Spaces 4
Garage N
Building
Lot Description Front Yard, Landscaping, No Thru Street, Rear Yard, Road Frontage
Story 1
Foundation Block
Sewer Public Sewer
Water Public
Architectural Style Ranch/Rambler
Level or Stories 1
Additional Building Above Grade, Below Grade
Structure Type Dry Wall,Paneled Walls
New Construction N
Schools
Elementary Schools Orange
Middle Schools Prospect Heights
High Schools Orange County
School District Orange County Public Schools
Others
Senior Community No
Tax ID 044A3001100140
Ownership Fee Simple
SqFt Source Assessor
Security Features Smoke Detector
Acceptable Financing Cash, Conventional, FHA, Rural Development, USDA, VA
Horse Property N
Listing Terms Cash, Conventional, FHA, Rural Development, USDA, VA
Financing Cash,Conventional,FHA,Rural Development,USDA,VA
Special Listing Condition Standard
Read Less
Want to know what your home might be worth? Contact us for a FREE valuation!

Our team is ready to help you sell your home for the highest possible price ASAP

Bought with Jessica M Kurian • INK Homes and Lifestyle, LLC.
GET MORE INFORMATION





