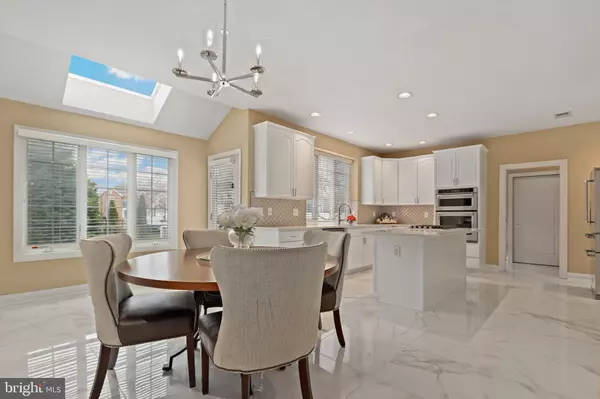$1,325,000
$1,360,000
2.6%For more information regarding the value of a property, please contact us for a free consultation.
43619 LONDON WAY Ashburn, VA 20147
6 Beds
6 Baths
6,803 SqFt
Key Details
Sold Price $1,325,000
Property Type Single Family Home
Sub Type Detached
Listing Status Sold
Purchase Type For Sale
Square Footage 6,803 sqft
Price per Sqft $194
Subdivision Farmwell Hunt
MLS Listing ID VALO2046186
Sold Date 06/14/23
Style Colonial
Bedrooms 6
Full Baths 5
Half Baths 1
HOA Fees $119/mo
HOA Y/N Y
Abv Grd Liv Area 4,492
Originating Board BRIGHT
Year Built 2001
Annual Tax Amount $9,735
Tax Year 2023
Lot Size 0.260 Acres
Acres 0.26
Property Description
Completely UPDATED -$100k+ in renovations in the last year**TRUE MAIN LEVEL LIVING**Forever home in Farmwell Hunt! This Toll Brothers Madison Chateau model features approximately 7,000 square feet on 3 fully finished levels with loads of renovation done in 2023. Some of the many wonderful features include: Butterfly staircase, Formal living and dining rooms, 2 story family room with stone fireplace and a true guest suite with sitting room, bedroom, full bath, walk in closet and additional office space.
The Gourmet kitchen features Quartz countertops, Kitchen Aid stainless steel appliances and white appliances. You'll love the New tile flooring on main level. Separate mud room with newer washer/dryer, laundry sink, large closet and access to garage. The Garage is set up in a tandem style which can hold 3-4 cars and features newly painted epoxy flooring.
The Upper Level has a Primary Suite with updated full bath, 2 walk in closets plus flex space over the garage plus 4 additional bedrooms and 2 more full baths.
The Lower level is fully finished with a large media room with new carpeting, new flooring in the huge recreation room with completely redone Kitchen-all NEW Appliances stove, refrigerator, dishwasher, over the range microwave, separate laundry room and full bath. Three additional rooms in the lower level plus French doors to the walk up rear yard. The HVAC system has been meticulously maintained plus a new water heater has been installed. Schedule your visit today!
Location
State VA
County Loudoun
Zoning PDH4
Rooms
Basement Outside Entrance, Rear Entrance, Sump Pump
Main Level Bedrooms 1
Interior
Interior Features Attic, Breakfast Area, Kitchen - Gourmet, Kitchen - Island, Dining Area, Kitchen - Table Space, Chair Railings, Crown Moldings, Double/Dual Staircase, Upgraded Countertops, Primary Bath(s), Wood Floors, Entry Level Bedroom, Wainscotting, Recessed Lighting, Ceiling Fan(s), Window Treatments
Hot Water Natural Gas
Heating Forced Air
Cooling Central A/C
Fireplaces Number 1
Fireplaces Type Screen
Equipment Built-In Microwave, Dryer, Washer, Dishwasher, Disposal, Icemaker, Refrigerator, Cooktop, Oven - Wall, Stove
Fireplace Y
Window Features Skylights,Screens,Palladian,Vinyl Clad,Insulated
Appliance Built-In Microwave, Dryer, Washer, Dishwasher, Disposal, Icemaker, Refrigerator, Cooktop, Oven - Wall, Stove
Heat Source Natural Gas
Exterior
Exterior Feature Deck(s)
Garage Garage Door Opener, Garage - Front Entry
Garage Spaces 2.0
Amenities Available Basketball Courts, Pool - Outdoor, Tennis Courts, Picnic Area, Tot Lots/Playground, Jog/Walk Path, Club House
Waterfront N
Water Access N
Roof Type Asphalt
Street Surface Paved,Access - Above Grade
Accessibility None
Porch Deck(s)
Road Frontage Public
Attached Garage 2
Total Parking Spaces 2
Garage Y
Building
Story 3
Foundation Concrete Perimeter
Sewer Public Sewer
Water Public
Architectural Style Colonial
Level or Stories 3
Additional Building Above Grade, Below Grade
Structure Type 9'+ Ceilings,2 Story Ceilings,Vaulted Ceilings
New Construction N
Schools
Elementary Schools Discovery
Middle Schools Farmwell Station
High Schools Broad Run
School District Loudoun County Public Schools
Others
HOA Fee Include Snow Removal,Pool(s),Trash,Common Area Maintenance
Senior Community No
Tax ID 088453143000
Ownership Fee Simple
SqFt Source Assessor
Special Listing Condition Standard
Read Less
Want to know what your home might be worth? Contact us for a FREE valuation!

Our team is ready to help you sell your home for the highest possible price ASAP

Bought with SRINIVAS RAJU BHUPATHIRAJU • Alluri Realty, Inc.

GET MORE INFORMATION





