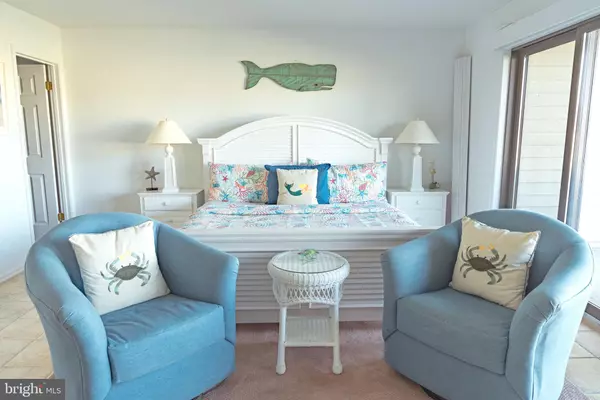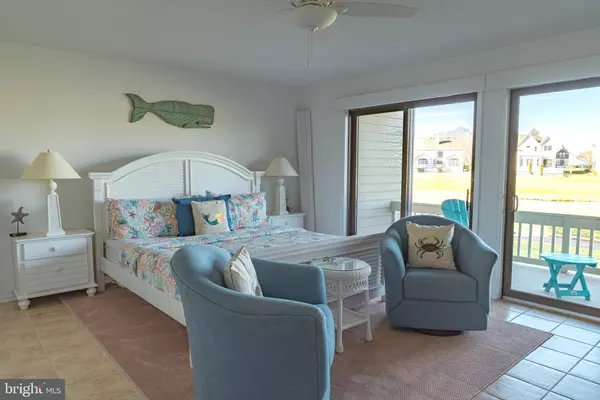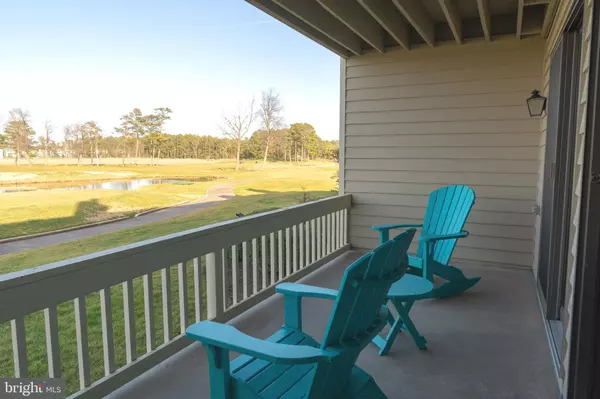$395,000
$395,000
For more information regarding the value of a property, please contact us for a free consultation.
29405 TURNBERRY DRIVE #4203 Dagsboro, DE 19939
3 Beds
4 Baths
2,100 SqFt
Key Details
Sold Price $395,000
Property Type Condo
Sub Type Condo/Co-op
Listing Status Sold
Purchase Type For Sale
Square Footage 2,100 sqft
Price per Sqft $188
Subdivision Fairway Villas
MLS Listing ID DESU2037706
Sold Date 06/12/23
Style Coastal
Bedrooms 3
Full Baths 3
Half Baths 1
Condo Fees $845/qua
HOA Y/N N
Abv Grd Liv Area 2,100
Originating Board BRIGHT
Year Built 1985
Annual Tax Amount $1,180
Tax Year 2022
Property Description
NEW !PRICE REDUCTION! This beautiful townhouse unit is situated on the 16th tee of the prestigious Cripple Creek Golf & Country Club with scenic views of the Indian River Bay. This unique unit offers the opportunity to relax and enjoy the stunning views golf course and the bay from your choice of three decks. The open floor plan allows you to entertain your family and friends while taking advantage of the spectacular views. The first floor offers a large bedroom and a full bath. This unique location allows you to walk to the pool, pickleball court, or golf course. After a long day, you can enjoy the sunsets on your deck or a scenic walk along the bay. Don't wait; take advantage of this rare opportunity today. You can activate a membership, including a social membership with amenities such as a unique saltwater swimming pool, clubhouse with restaurant, pro shop, driving range & putting green, and upcoming pickleball courts! Fairway Villas is located just minutes west of Bethany Beach, with back road access to Route 1, Holts Landing State Park, and the Bay Colony Marina, both nearby. Great shopping and dining with easy access to Rehoboth Beach and Ocean City, MD.
Location
State DE
County Sussex
Area Baltimore Hundred (31001)
Zoning HR-2
Rooms
Other Rooms Dining Room, Primary Bedroom, Bedroom 2, Bedroom 3, Kitchen, Laundry, Bathroom 2, Bathroom 3, Primary Bathroom
Main Level Bedrooms 1
Interior
Interior Features Breakfast Area, Carpet, Ceiling Fan(s), Combination Dining/Living, Dining Area, Entry Level Bedroom, Family Room Off Kitchen, Floor Plan - Open, Primary Bath(s), Wood Floors
Hot Water Electric, 60+ Gallon Tank
Cooling Central A/C, Ceiling Fan(s)
Fireplaces Type Wood
Furnishings Yes
Fireplace Y
Heat Source Electric
Laundry Upper Floor
Exterior
Parking Features Garage - Front Entry, Garage Door Opener, Inside Access
Garage Spaces 3.0
Water Access N
View Golf Course, Bay, Panoramic, Garden/Lawn, Water
Roof Type Architectural Shingle
Accessibility Other
Attached Garage 1
Total Parking Spaces 3
Garage Y
Building
Story 3
Foundation Slab
Sewer Public Sewer
Water Public
Architectural Style Coastal
Level or Stories 3
Additional Building Above Grade
New Construction N
Schools
Elementary Schools Lord Baltimore
Middle Schools Selbyville
High Schools Sussex Central
School District Indian River
Others
Pets Allowed Y
HOA Fee Include Common Area Maintenance,Management,Road Maintenance,Snow Removal,Trash
Senior Community No
Tax ID NO TAX RECORD
Ownership Fee Simple
SqFt Source Estimated
Acceptable Financing Conventional, Cash
Horse Property N
Listing Terms Conventional, Cash
Financing Conventional,Cash
Special Listing Condition Standard
Pets Allowed Case by Case Basis
Read Less
Want to know what your home might be worth? Contact us for a FREE valuation!

Our team is ready to help you sell your home for the highest possible price ASAP

Bought with SUZANNE MACNAB • RE/MAX Coastal
GET MORE INFORMATION





