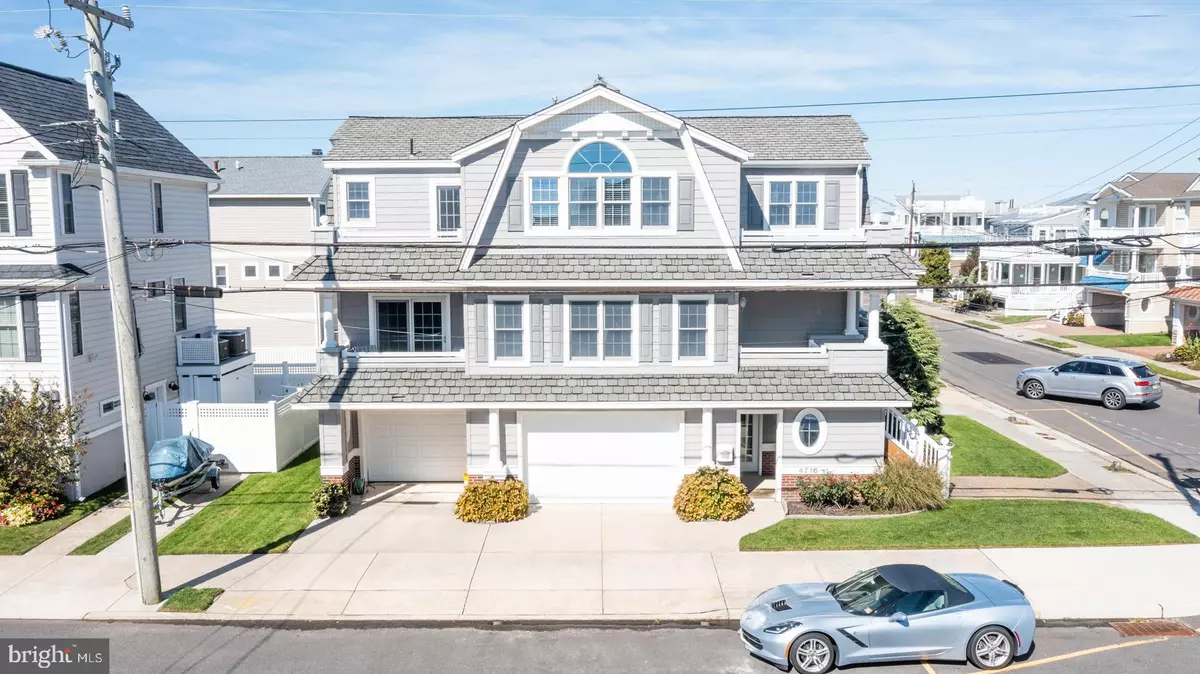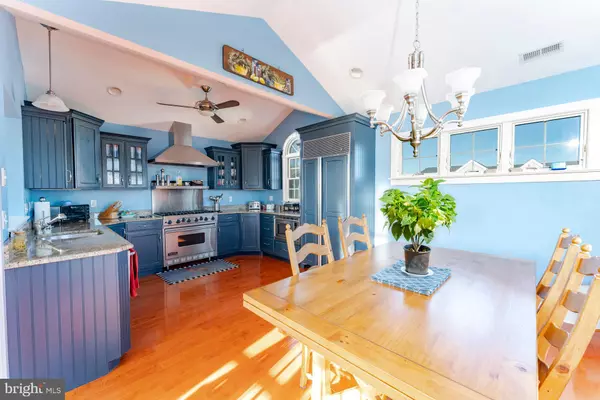$2,000,000
$2,099,900
4.8%For more information regarding the value of a property, please contact us for a free consultation.
4716 ASBURY AVE Ocean City, NJ 08226
4 Beds
4 Baths
2,066 SqFt
Key Details
Sold Price $2,000,000
Property Type Single Family Home
Sub Type Detached
Listing Status Sold
Purchase Type For Sale
Square Footage 2,066 sqft
Price per Sqft $968
Subdivision South End
MLS Listing ID NJCM2001852
Sold Date 05/22/23
Style Other
Bedrooms 4
Full Baths 3
Half Baths 1
HOA Y/N N
Abv Grd Liv Area 2,066
Originating Board BRIGHT
Year Built 2002
Annual Tax Amount $11,007
Tax Year 2022
Lot Size 2,600 Sqft
Acres 0.06
Lot Dimensions 40.00 x 65.00
Property Description
Beautiful custom built Cardamone home. This fantastic single-family home in the heart of the south end features grade beam 2x6" construction, vinyl cedar shake impression siding, Anderson tilt in windows, Grand Manor lifetime warranty roof, 3/4” mirage/ auburn hardwood flooring, kitchen upgrades including classy granite countertops, Subzero refrigerator, Viking stove, Miele dishwasher, trash compactor, 2 jacuzzi tubs, tile flooring, Corian vanities, fiberglass decks with mahogany steps, inside cabana shower, 2.5+ car garage, large storage room and more. Make offer.
Location
State NJ
County Cape May
Area Ocean City City (20508)
Zoning AE
Rooms
Main Level Bedrooms 4
Interior
Interior Features Upgraded Countertops, Wood Floors
Hot Water Natural Gas
Heating Other
Cooling Central A/C
Flooring Ceramic Tile, Hardwood
Equipment Refrigerator, Stove, Dishwasher, Trash Compactor
Appliance Refrigerator, Stove, Dishwasher, Trash Compactor
Heat Source Natural Gas
Exterior
Exterior Feature Deck(s)
Parking Features Garage - Front Entry
Garage Spaces 3.0
Utilities Available Natural Gas Available, Sewer Available, Water Available
Water Access N
Accessibility Other
Porch Deck(s)
Attached Garage 3
Total Parking Spaces 3
Garage Y
Building
Story 3
Foundation Other
Sewer Public Sewer
Water Public
Architectural Style Other
Level or Stories 3
Additional Building Above Grade, Below Grade
New Construction N
Schools
School District Ocean City Schools
Others
Senior Community No
Tax ID 08-04703 03-00004
Ownership Fee Simple
SqFt Source Estimated
Special Listing Condition Standard
Read Less
Want to know what your home might be worth? Contact us for a FREE valuation!

Our team is ready to help you sell your home for the highest possible price ASAP

Bought with Non Member • Non Subscribing Office
GET MORE INFORMATION





