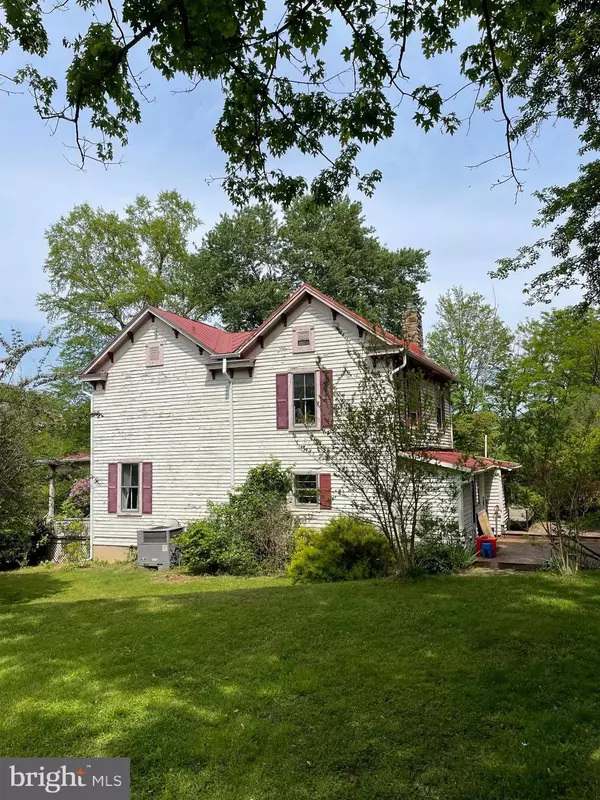$502,500
$484,000
3.8%For more information regarding the value of a property, please contact us for a free consultation.
4 MAIN ST Sperryville, VA 22740
3 Beds
2 Baths
2,232 SqFt
Key Details
Sold Price $502,500
Property Type Single Family Home
Sub Type Detached
Listing Status Sold
Purchase Type For Sale
Square Footage 2,232 sqft
Price per Sqft $225
Subdivision Sperryville
MLS Listing ID VARP2001082
Sold Date 06/12/23
Style Farmhouse/National Folk
Bedrooms 3
Full Baths 2
HOA Y/N N
Abv Grd Liv Area 2,232
Originating Board BRIGHT
Year Built 1830
Annual Tax Amount $2,413
Tax Year 2022
Lot Size 1.276 Acres
Acres 1.28
Property Description
1830 RAPPAHANNOCK FARMHOUSE PRIVATELY SITUATED ON A HILL above the Thornton River. This classic home tugs at the heart strings while the eclectic village of Sperryville beckons at the base of your driveway. Big front porch, back deck, living room with wood stove, spacious dining room, kitchen with new cabinets and quartz counter... plus ... heart pine floors throughout. Handsome stone side chimney and inside rear chimney. A new Heil propane furnace with CAC installed in 2023 for the main floor, with mini-splits in the 3 upstairs bedrooms and play room (or office). Recently installed kitchen appliances and much plumbing updated as well. Gardeners will appreciate the tool shed attached to the historic brick well house ( a modern drilled well now serves the home ). Personal projects with a breeze under the 20x40 timber styled shed or carport, open on three sides with concrete floor plus 20x20 concrete apron. This structure might easily become a future guest house as property is on the Sperryville sewer. The historic character and amenities of this home await your loving hearts, hands and ideas.
Location
State VA
County Rappahannock
Zoning VR
Rooms
Other Rooms Living Room, Dining Room, Primary Bedroom, Bedroom 2, Bedroom 3, Kitchen, Foyer, Mud Room, Office, Bathroom 1, Bathroom 2
Interior
Interior Features Chair Railings, Floor Plan - Traditional, Formal/Separate Dining Room, Kitchen - Country, Kitchen - Table Space, Stove - Wood, Wood Floors
Hot Water Propane
Heating Forced Air, Heat Pump(s), Zoned, Wood Burn Stove
Cooling Central A/C, Ductless/Mini-Split, Ceiling Fan(s)
Flooring Solid Hardwood
Fireplaces Number 2
Equipment Built-In Microwave, Stove, Refrigerator, Washer, Dryer
Window Features Wood Frame,Storm
Appliance Built-In Microwave, Stove, Refrigerator, Washer, Dryer
Heat Source Propane - Leased, Electric
Laundry Main Floor
Exterior
Garage Spaces 6.0
Carport Spaces 2
Utilities Available Propane, Cable TV
Water Access N
View Mountain, Garden/Lawn, Creek/Stream
Roof Type Metal
Accessibility None
Road Frontage State
Total Parking Spaces 6
Garage N
Building
Lot Description Landscaping, Private, SideYard(s), Unrestricted
Story 2.5
Foundation Stone, Crawl Space
Sewer Public Sewer
Water Well
Architectural Style Farmhouse/National Folk
Level or Stories 2.5
Additional Building Above Grade, Below Grade
Structure Type Plaster Walls,Dry Wall
New Construction N
Schools
School District Rappahannock County Public Schools
Others
Senior Community No
Tax ID 38 60
Ownership Fee Simple
SqFt Source Assessor
Special Listing Condition Standard
Read Less
Want to know what your home might be worth? Contact us for a FREE valuation!

Our team is ready to help you sell your home for the highest possible price ASAP

Bought with Aron L Weisgerber • Keller Williams Realty/Lee Beaver & Assoc.

GET MORE INFORMATION





