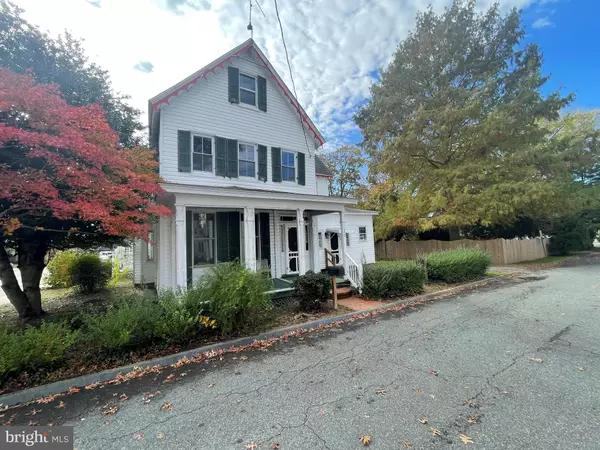$257,000
$270,000
4.8%For more information regarding the value of a property, please contact us for a free consultation.
202 TILGHMAN AVE Centreville, MD 21617
4 Beds
2 Baths
2,179 SqFt
Key Details
Sold Price $257,000
Property Type Single Family Home
Sub Type Detached
Listing Status Sold
Purchase Type For Sale
Square Footage 2,179 sqft
Price per Sqft $117
Subdivision None Available
MLS Listing ID MDQA2004946
Sold Date 06/09/23
Style Victorian
Bedrooms 4
Full Baths 2
HOA Y/N N
Abv Grd Liv Area 2,179
Originating Board BRIGHT
Year Built 1901
Annual Tax Amount $3,448
Tax Year 2023
Lot Size 6,930 Sqft
Acres 0.16
Property Description
Big & Bold, In-town duplex - main level - kitchen, living room, 2 bedrooms, 1 bath and laundry/mudroom....second floor - kitchen with dining area, living room, 1 bedroom, 1 full bath with laundry.. ....3rd floor - 2 additional rooms and walk-in storage area.....Easily converted to single dwelling....newer windows and roof...8 new mini-splits throughout...nice corner lot with mature landscaping, privacy fenced backyard and storage shed.
Location
State MD
County Queen Annes
Zoning R-2
Rooms
Other Rooms Living Room, Bedroom 2, Bedroom 3, Bedroom 4, Kitchen, Family Room, Bedroom 1, Study, Laundry
Main Level Bedrooms 2
Interior
Interior Features Kitchen - Eat-In, Entry Level Bedroom, Wood Floors, Floor Plan - Traditional
Hot Water Propane
Heating Wall Unit
Cooling Ductless/Mini-Split
Flooring Hardwood
Equipment Washer/Dryer Hookups Only, Dryer, Refrigerator, Stove, Washer
Furnishings No
Fireplace N
Appliance Washer/Dryer Hookups Only, Dryer, Refrigerator, Stove, Washer
Heat Source Electric
Laundry Hookup, Main Floor, Upper Floor
Exterior
Exterior Feature Porch(es)
Water Access N
Accessibility None
Porch Porch(es)
Road Frontage Public
Garage N
Building
Story 2
Foundation Crawl Space
Sewer Public Sewer
Water Public
Architectural Style Victorian
Level or Stories 2
Additional Building Above Grade, Below Grade
New Construction N
Schools
Elementary Schools Centreville
Middle Schools Centreville
High Schools Queen Anne'S County
School District Queen Anne'S County Public Schools
Others
Senior Community No
Tax ID 1803010074
Ownership Fee Simple
SqFt Source Assessor
Acceptable Financing Cash, Conventional
Listing Terms Cash, Conventional
Financing Cash,Conventional
Special Listing Condition Standard
Read Less
Want to know what your home might be worth? Contact us for a FREE valuation!

Our team is ready to help you sell your home for the highest possible price ASAP

Bought with Christopher J Rosendale III • CR Realty
GET MORE INFORMATION





